Proudly pesented by your local real estate agent Mohit Gupta of Ray White Modbury is this luxurious family entertainer with sweeping views of the Adelaide hills while being located in the heart of Modbury North.
Welcome to 20 Columbia Crescent, Modbury North!
Located within minutes of Westfield Tea Tree Plaza and Bus Interchange, Modbury Hospital, Water World, The Village at Golden Grove, Para vista Shopping Centre, Clovercrest Village and many public transport options on Milne Road, Kelly Road and Montague Road.
Local schooling options include being zoned to Modbury North Kindergarten, East Para Primary School and The Heights School for secondary schooling. Various other nearby schooling options include Modbury West School, Para Vista Primary School, Modbury School P-6, Valley View Secondary School and Modbury High School to name a few.
Opportunities to get outdoors with the family and explore local parks and reserves will leave prospective purchasers spoilt for choice. Having options such as Armstrong Reserve, Burragah Reserve and Noya Reserve within walking distance there will be plenty of chances to make family memories.
This is a chance to purchase in a rapidly increasing sought after pocket within an amazing local community.
This 4 bedroom, double brick home has some very unique features which consist of but are not limited to:
• Manicured front gardens in keeping with the local flora and immaculate street presence.
• Large balcony at the front of the home with an alfresco area providing a perfect space to relax with a morning coffee while taking in the view or alternatively watch the family enjoy with friends all year round.
• Grand entranceway with chandelier lighting and exquisite mirrored feature wall.
• Tiled flooring and ample downlights throughout the main living areas of the home.
• Ducted evaporative air conditioning and ducted gas heating throughout.
• Lounge and family zones located at the front of the home are bathed in natural light thanks to the large arched windows allowing you to take in the sweeping views of the Adelaide Hills.
• A true chefs kitchen complete with large central island and ample bench space. Features include stone benchtops throughout, dual basin, hideaway dishwasher, gas cooktop, built in microwave, soft close cupboards, tiled splashbacks, water temperature control panel, 2x fridge spaces and a sizeable walk in pantry.
• Meals area adjacent the kitchen flowing through to a formal dining space with concertina folding doors leading out to the undercover entertaining area at the rear of the home.
• The entertaining area is peaceful in design and perfect for year round entertaining while enjoying the luxurious in-ground salt chlorinated pool with spa - a tropical escape!
• Master bedroom located at the front of the home and complete with plush carpeted flooring, built in robes and ensuite with shower, vanity and toilet.
• 3 other bedrooms located towards the rear of the home are complete with plush carpeted flooring. Built in robes included in two of the three.
• Main bathroom is grand in size and complete with shower, vanity and toilet. Luxurious touches such as floor to ceiling tiling and high quality fixtures and fittings complete the space.
• Laundry room located off of the kitchen complete with stone benchtops, tiled splashback, ample cupboard space and external access to the outdoor undercover area.
• A double garage with epoxy flooring and electric roller doors is located under the home. The space also includes a storage room to store outdoor equipment.
• 13kw Solar System.
• Water tank.
• Peach, Apricot, Lemon and Orange trees located in the various surrounding gardens.
• Secure gated access down both sides of the property.
• NBN Fibre to the premises availability.
• Approximate 683sqm allotment with an approximate frontage of 17.20 meters.
• No easements or encumbrances.
With so many features and located within minutes to so many amazing local amenities an in person inspection is an absolute must!
Please note that this property is scheduled to be auctioned on 20/09/2025 @ 3:00pm and all questions can be directed to Mohit Gupta of Ray White Modbury on 0421472034
DISCLAIMER: We have in preparing this document used our best endeavours to ensure the information contained is true and accurate, but accept no responsibility and disclaim all liability in respect to any errors, omissions, inaccuracies or misstatements contained. Prospective purchasers should make their own enquiries to verify the information contained in this document.
RLA-322341
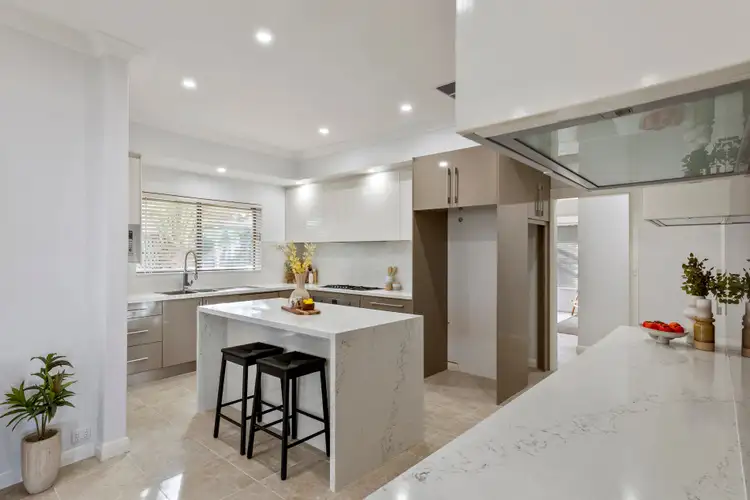
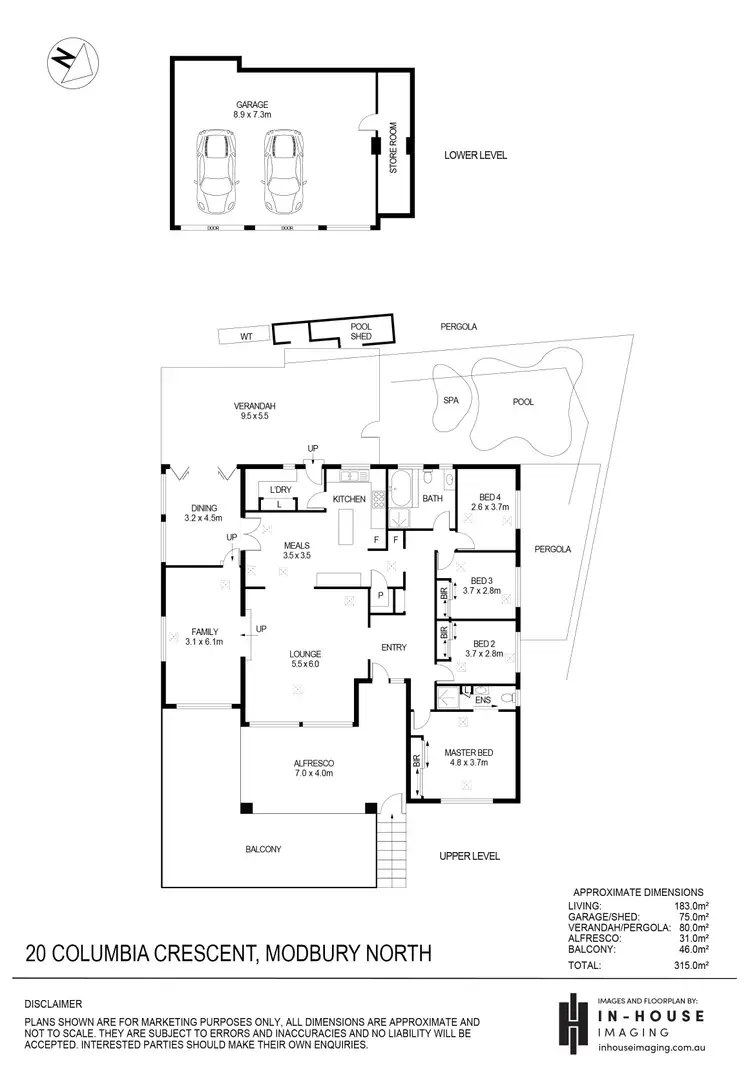
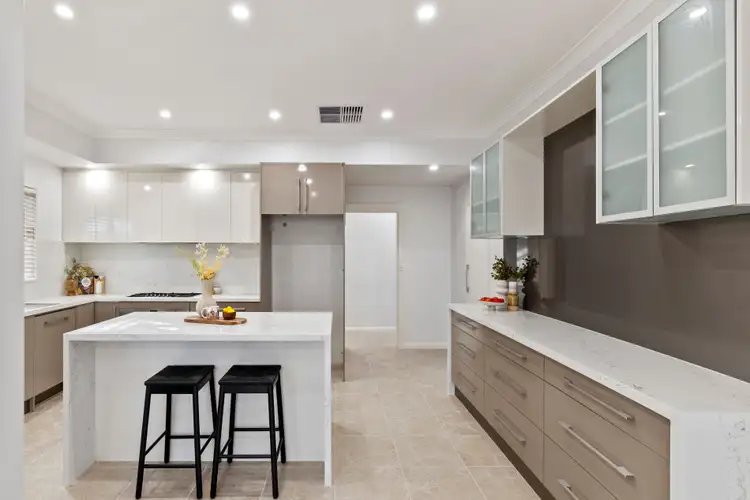
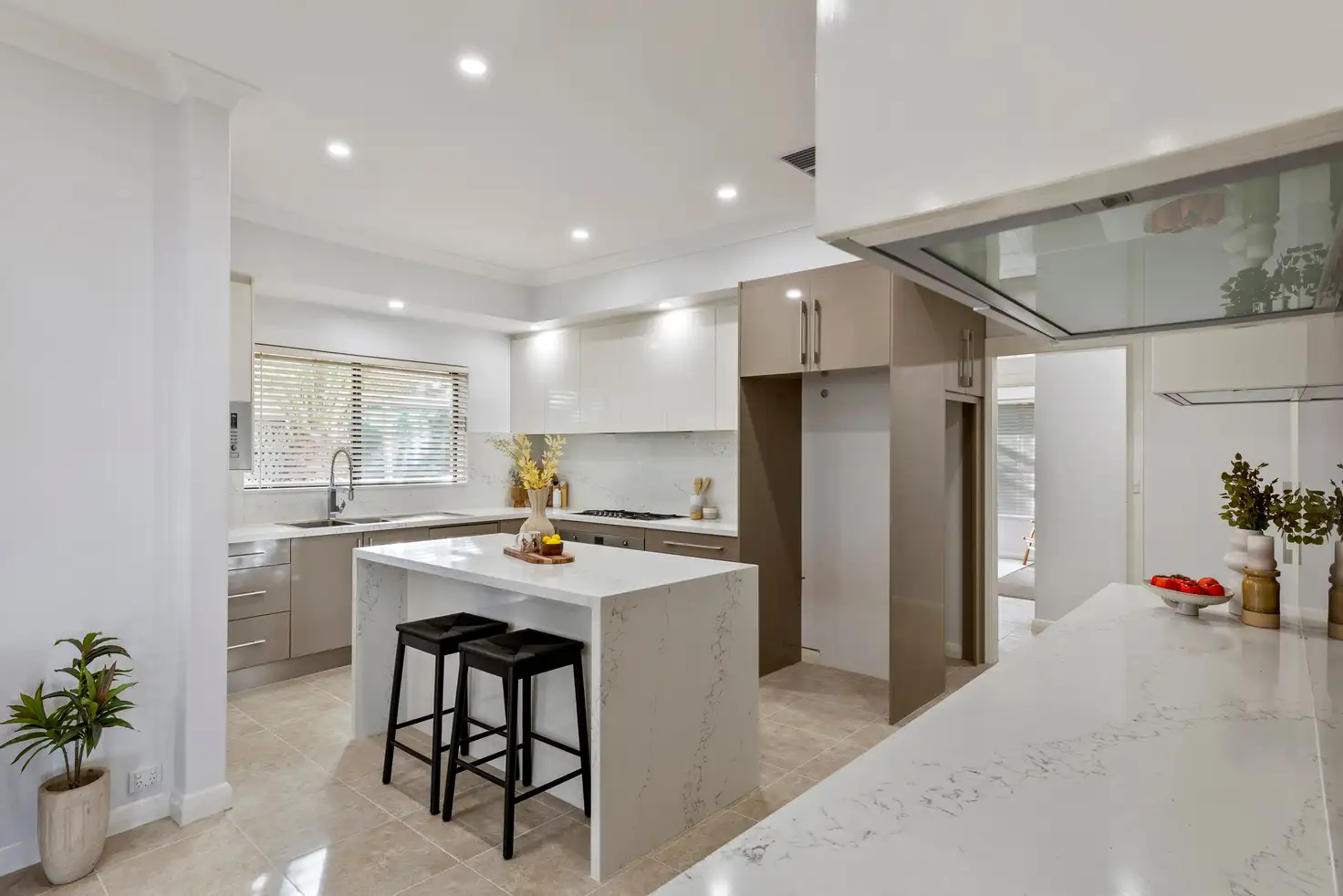


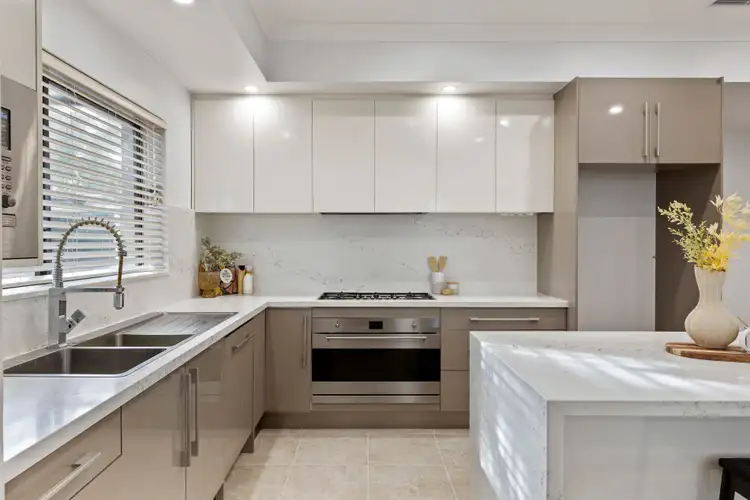
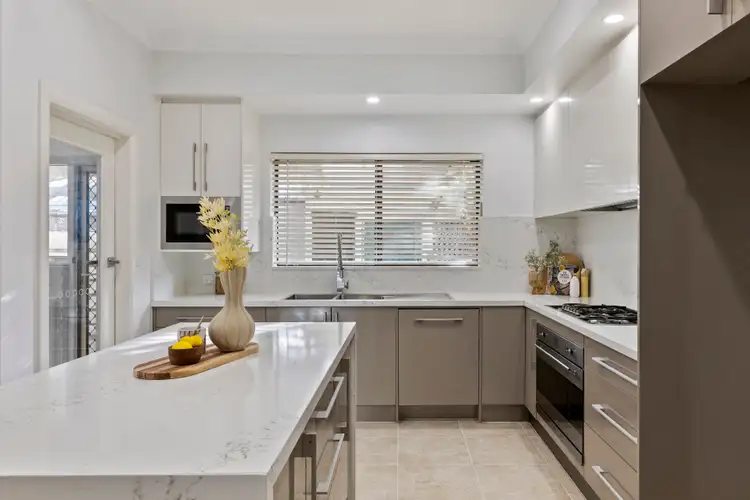
 View more
View more View more
View more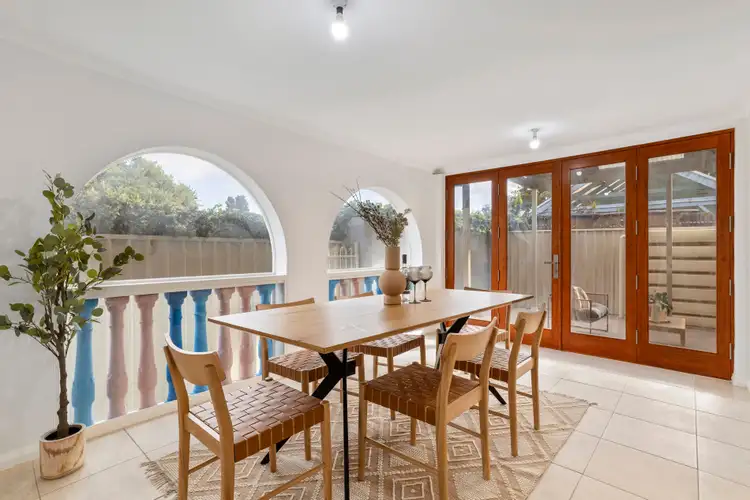 View more
View more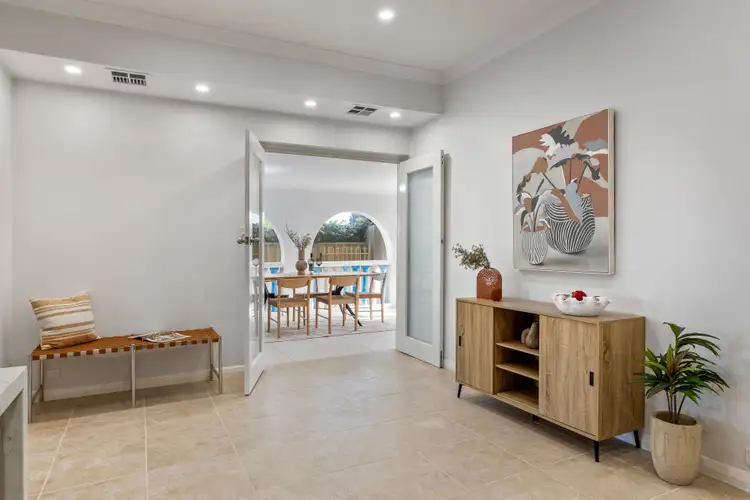 View more
View more
