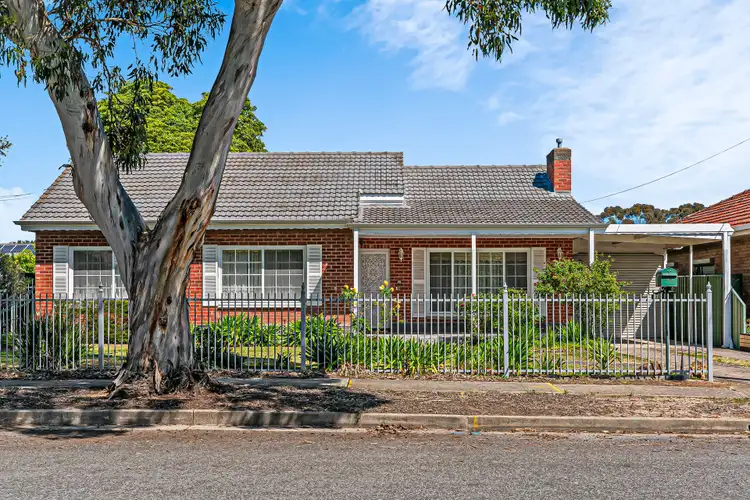Set on a spacious 690sqm (approx.) allotment, this home offers a delightful blend of comfort and practicality. This charming home features three well-sized bedrooms, the main bedroom featuring built in robe, providing ample storage space. The main bathroom is thoughtfully designed with a bathtub and a separate toilet, ensuring convenience for family living. With an 18.6m (approx.) frontage and situated in the General Neighborhood Zone, there is potential for subdivision subject to council consent.
Two distinct living areas and a dining room cater to various lifestyle needs, with large windows throughout the home allowing plenty of natural light to fill the rooms. The formal lounge room, featuring a cosy heater, creates a warm atmosphere during the winter months, as does the second lounge room, which also includes a ceiling fan for cooling during the summer. The home also features evaporative cooling throughout.
The kitchen is functional, complete with a gas stovetop and easy access to both the dining area and the laundry, which features external access for added convenience. Step outside to discover expansive verandahs, perfect for entertaining guests or enjoying a quiet moment outdoors. The large backyard offers a well-maintained grassed area, ideal for families with children or pets.
For those requiring additional space, the property includes a sizable shed or workshop, fitted with a panel lift door, providing ample storage or work space. The carport accommodates two vehicles, with room for an additional car to be parked off-street.
This home offers a solid foundation for comfortable family living, with plenty of storage and practical features such as gas heaters for colder months, large windows for natural lighting, and multiple outdoor areas for relaxation and enjoyment.
This delightful residence offers a serene lifestyle while still being within easy reach of modern conveniences. Oaklands Railway Station is just a short stroll away, making commuting a breeze, while Westfield Marion and the SA Aquatic Centre are both just a quick drive for shopping, dining, and recreational needs. Families will appreciate the close proximity to prestigious Westminster School & Christ the King school.
• 690 sqm (approx.)
• 18.6m frontage (approx.)
• General neighbourhood Zone
• Three spacious bedrooms
• Main bedroom featuring built in robe
• Main bathroom with bathtub and separate toilet
• 2 living areas and dining room
• Large windows providing plenty of natural light
• Carport for 2 cars, plus additional off-street parking
• Laundry with plenty of storage and external access
• Large outdoor verandahs for entertaining
• Spacious backyard with grassed area suitable for family living
• Large shed/workshop with panel lift door
• Heaters in both formal lounge and main lounge room
• Ceiling fan in the main lounge room
• Evaporative cooling throughout
• Gas stovetop
• Established gardens
• Plenty of storage throughout
Specifications
Title: Torrens Title
Year built: 1962
Land size: 690sqm (approx.)
Frontage: 18.6m
Council rates: $1,960.06 per annum
ESL: $340.10 per annum
Water rates: $78.60 per quarter
Sewer rates: $119.74 per quarter
Rental Appraisal: TBC
Heating & Cooling: Evaporative cooling throughout. Heaters in both lounge rooms & ceiling fan in 1 lounge room
Hot water: Gas
Disclaimer: All information provided has been obtained from sources we believe to be accurate, however, we cannot guarantee the information is accurate and we accept no liability for any errors or omissions.








 View more
View more View more
View more View more
View more View more
View more
