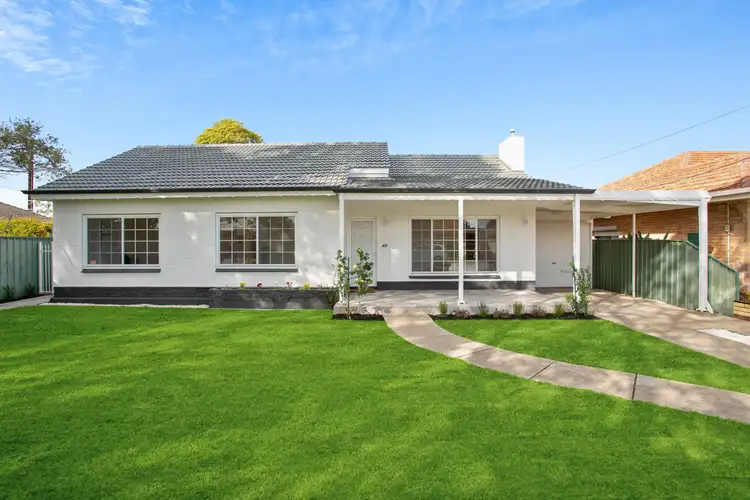Recently transformed from top to bottom, this four-bedroom, two-bathroom family home delivers modern comfort, designer style, and exceptional functionality across a generous 690sqm (approx.) allotment. All the hard work has been done - move in and enjoy.
Stylish Interiors, Spacious Living
Step inside to light-filled interiors where fresh white walls meet wide timber-look floors for a warm yet contemporary feel. Four well-proportioned bedrooms each feature built-in storage, with the master suite enjoying a chic ensuite. Both bathrooms have been fully renovated with floor-to-ceiling tiling, frameless showers, timber vanities, and quality fixtures.
Gourmet Kitchen with Abundant Storage
The heart of the home is a sleek galley-style kitchen with premium 900mm gas cooking, stainless-steel appliances, and extensive cabinetry - a dream space for home chefs. The kitchen connects seamlessly to the open-plan living and dining area, where sliding doors lead to a vast covered alfresco for effortless indoor-outdoor entertaining.
Outdoor Entertaining & Family-Friendly Yard
A gabled pergola creates an inviting year-round entertaining zone, overlooking the expansive backyard with lush lawn and landscaped garden beds. This block offers plenty of space for kids and pets to play, plus a separate garage/workshop with panel-lift door and a secure carport with roller door.
Location & Lifestyle
Set in a quiet street just a short stroll to Oaklands Railway Station, and only minutes to Westfield Marion, SA Aquatic Centre, and local schools, including Westminster and Christ the King. Everyday services are also close at hand, with Service SA, Marion GP, and the Marion Health Centre just moments away. Nature lovers will also appreciate the nearby Oaklands Wetland Reserve, offering walking trails and green open space - combining suburban tranquillity with outstanding convenience.
Highlights:
• Comprehensive renovation with premium finishes throughout
• Four bedrooms with built-in robes
• Two fully renovated bathrooms with quality fixtures
• Gourmet kitchen with 900mm gas cooktop & extensive storage
• Open-plan living & dining with seamless alfresco connection
• Large covered entertaining area with a gabled roof
• Secure carport plus separate garage/workshop
• 690sqm allotment with 18.3m frontage (approx.)
• Subdivision potential subject to council consent - excellent for future capital growth
• Ducted reverse-cycle air conditioning & split system
• Landscaped front & rear gardens, fully fenced backyard
Specifications
• Title: Torrens Title, CT 5812/634
• Year built: 1962; Renovated in 2025
• Land size: 690sqm (approx.)
• Frontage: 18.3m
• Council rates: $1,990.62 per annum
• ESL: $165.9 per annum
• Water rates: $83.20 per quarter
• Sewer rates: $126.85 per quarter
Auction: Saturday, 30th of August at 2:00 pm (USP)
Any offers submitted prior to the auction will still be under auction conditions. It is the purchaser's responsibility to seek their own legal advice and a Form 3 Cooling-Off Waiver.
PLEASE NOTE: This property is being auctioned with no price in line with current real estate legislation. Should you be interested, we can provide you with a printout of recent local sales to help you in your value research.
The vendor's statement may be inspected at 266 Glen Osmond Road, Fullarton SA 5063, for three consecutive business days immediately preceding the auction, and at the auction for 30 minutes before it commences.
Disclaimer:
On behalf of Auta Real Estate, all information provided in this advertisement has been obtained from sources we believe to be accurate. However, we cannot guarantee the information is accurate, and we accept no liability for any errors or omissions (including but not limited to a property's land size, floor plans and size, building age and condition). Interested parties should view the property and seek independent advice to proceed.
RLA 281476








 View more
View more View more
View more View more
View more View more
View more
