Be welcomed home to a sanctuary existence amongst a very private enclave of quality homes in a magnificent botanic setting. This home offers a point of difference that will be appreciated by the most discerning buyer. A home that is stylishly comfortable filled with light and warmth. Architect designed, a central gallery sweeps around a tranquil courtyard framed by beautiful wisteria. The clever design allows access to the outdoors via a number of French doors into the courtyard. The owners have loved the integrity of this home and taken it to the next level with a modern upgrade sympathetic with the original architectural style.
Arriving, the home is set attractively and privately with a landscaped front garden filled with roses, hedging and topiary. The driveway sweeps inconspicuously into the garage beneath the first level. Entrance to the home, beyond the secure gate and lovely entry courtyard is up steps leading to the front door. Stepping inside, the gallery curves across the home connecting the two wings. Stunning Blackbutt floorboards flow between the zones. This design, explain the owners, being modelled on the gallery floor of the National Portrait Gallery. Bedroom accommodation occupies one wing over two levels. There is the opportunity for two main bedrooms, one offering ensuite and walk-in-robe and a smaller bedroom adjacent which could be the perfect nursery or dressing room. Alternatively another large bedroom is full of light with a view to the park and a lovely wrap around balcony. To the living space in the alternate wing where there is plenty of beautiful space to be enjoyed. From all living areas there is a lovely flow indoors to outdoors. The family room is a stunning room with a marble fireplace as a centrepiece. A second lounge area is filled with light and can be opened up by folding back the doors to a delightful walled courtyard . With ideal solar orientation this space is also perfect for working from home offering an entrance from the front courtyard. At the heart of the living space the stunning kitchen with every high end appliance is a chef’s dream. Featuring a four metre quartz waterfall bench the current owners have loved all their favourite cooking ventures here including pasta and sausage making. Alternatively it is a brilliant space to sit around for drinks and find the shells embedded in the stone top.
The award winning landscaped gardens are designed as a series of outside rooms. Everyone will be drawn to the central courtyard which has been the setting for a family wedding ceremony with one hundred guests. The fountain water features trickles happily. The wisteria trained perfectly over pergolas provides a frame of mauve in spring, jasmine climbs across the rendered wall and a garden mirror reflects the beauty of the garden. Parkland wraps around the rear of the home providing a complete sense of privacy. Extra spaces are all utilised with productive plantings and provide wonderful escapes.
When children wish to play and explore further the Bellyett Reserve within the street offers a newly built playground, basketball and tennis courts. There is an oval to walk the dogs. Walking trails to the foothills are virtually the back yard they are located so conveniently. Enjoy access to excellent shopping along Kensington Road across to Norwood and Burnside or make a quick trip to the city. Locals are partial to a good coffee a short walk away at Taylorblend. Families will appreciate the number of popular schools within walking distance while the area is well served by buses.
Suited to a number of situations this home is inspired easy living with a point of difference.
Features
• Architect designed 1995 (Colin Boyce). Double brick build
• Architect designed extension & remodeling 2015 (Helen Vaughan)
• Landscaping by Kate Whitelock of Garden Art
• 3m high ceilings, French doors from gallery & living areas with views & access to courtyards
• 2015 kitchen: Miele appliances including combo steam oven, induction cook top, gas wok burner, dishwasher. Microwave. Integrated Liebherr side-by-side fridge & freezer. 4metre quartz top waterfall bench, glass splashbacks
• 4 bedrooms/ 3 bathrooms in separate wing. Main with WIR & new ensuite, bedroom 2 can be configured as a main bedroom with bathroom, built-ins & balcony.
• Third & fourth bedrooms with built-ins, fourth an ideal nursery, dressing room or study. Ensuite with rain shower, heated towel rail. Family bathroom with double vanity, marble top.
• Polished Blackbutt flooring to gallery, living, kitchen
• Generous storage with bespoke built-in cabinetry throughout. Wine cupboard & display to dining. Bookcase to family room. Built-ins to bedrooms
• Award winning landscaped garden: Central courtyard with feature wrought iron fountain, outdoor mirror, manicured wisteria over pergola, feature Golden Ash. Front courtyard with water feature. Front garden with box hedging, topiary cumquat, roses and climbing rose. Producer’s garden with raised garden beds, espaliered pear & apple. Fruit & citrus garden. Extensive paving, automatic watering system, extensive outdoor lighting including timed garden lighting, up lights and lighting to garden feature
• Ducted reverse cycle air conditioning. Split unit to bedroom 2. Open gas fire to family room
• 2 instant gas hot water units
• Electronic security with video & intercom
• Remote control to double garage
• Internal access from garage
• Zoned for Burnside PS & Norwood Morialta HS. St Peter’s Girls School a short walk & Pembroke only a little further. Area is well served by buses
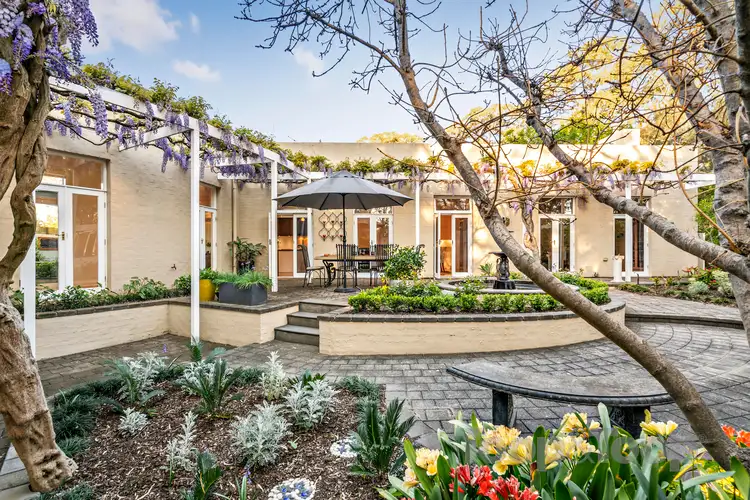
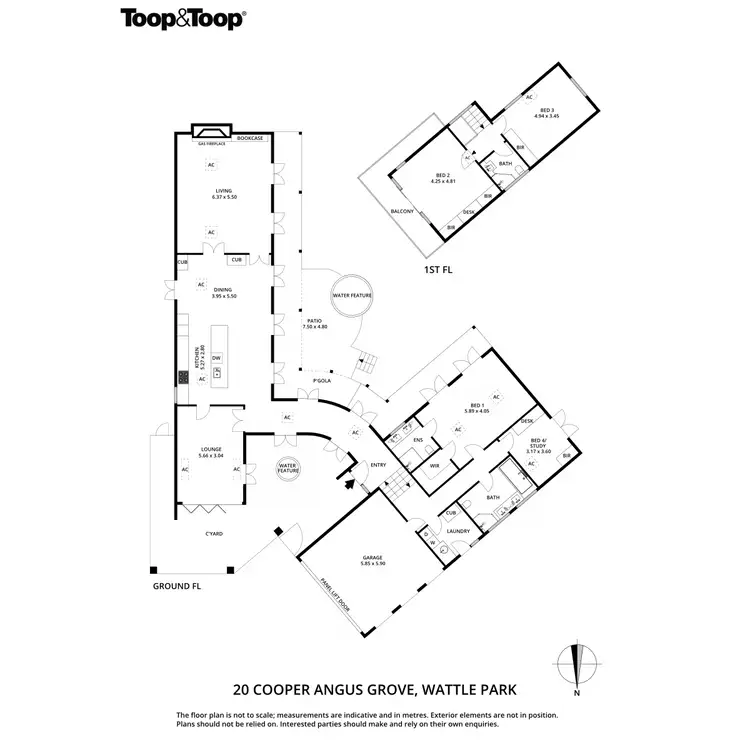
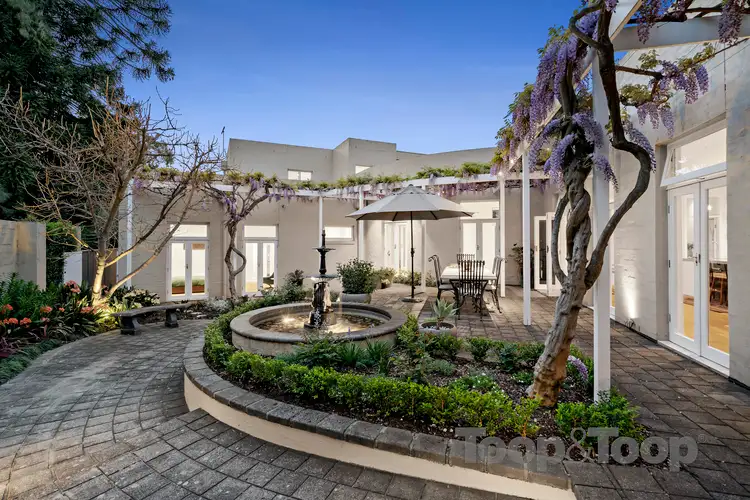
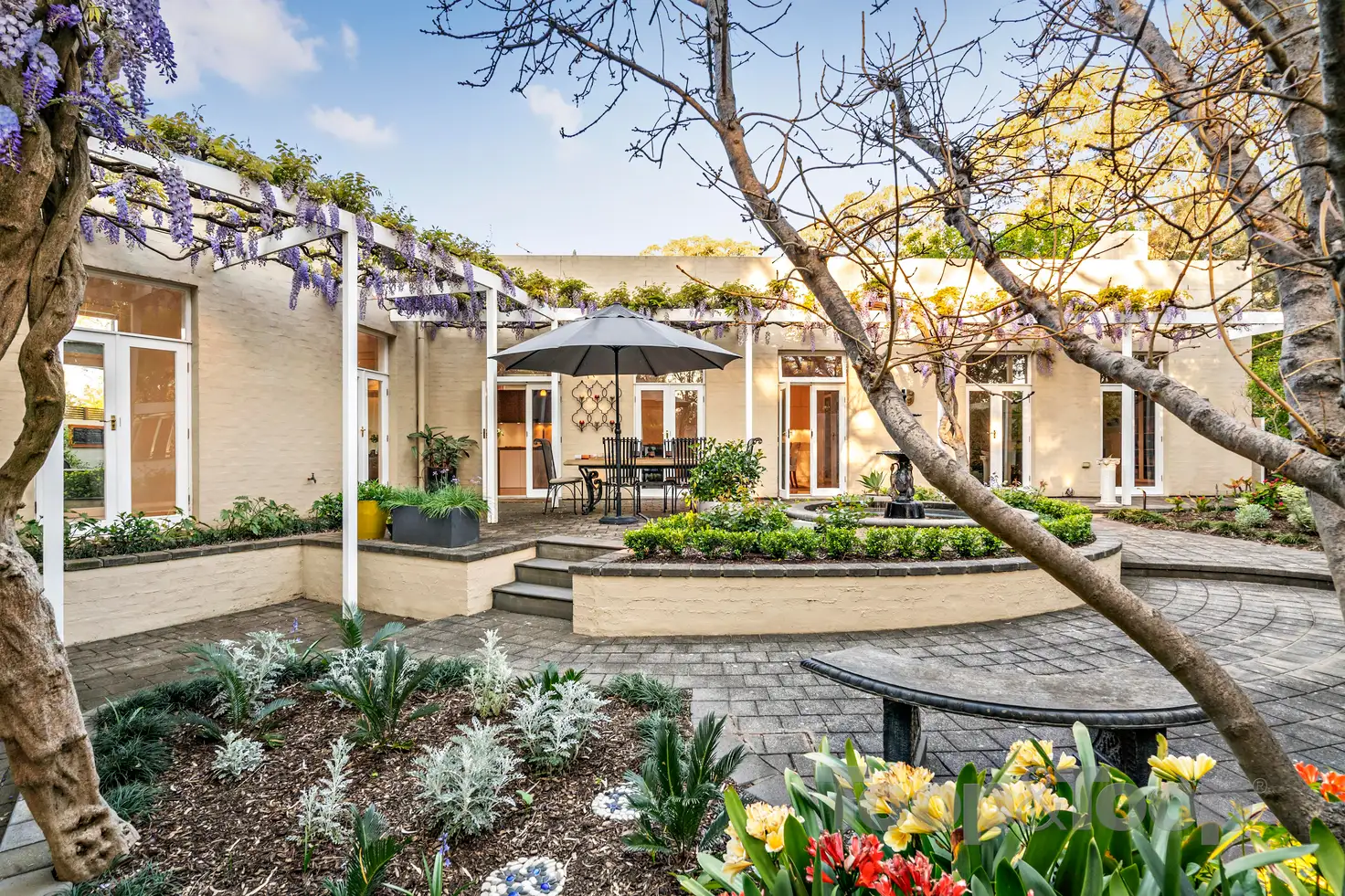


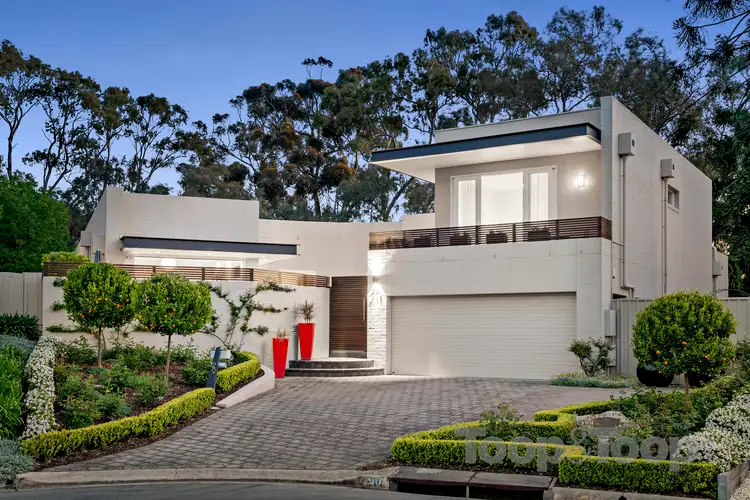
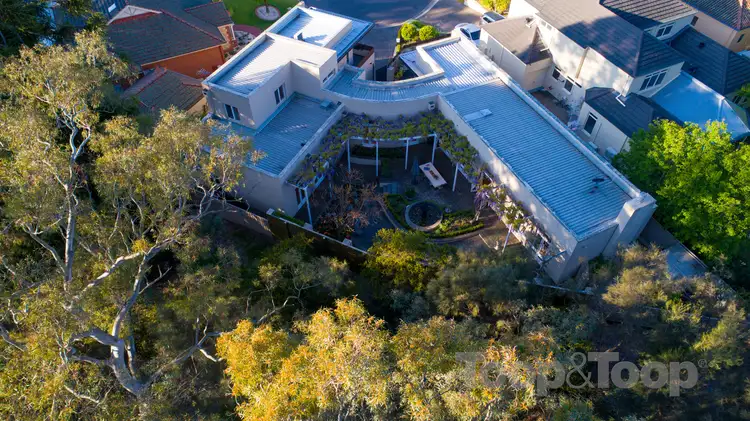
 View more
View more View more
View more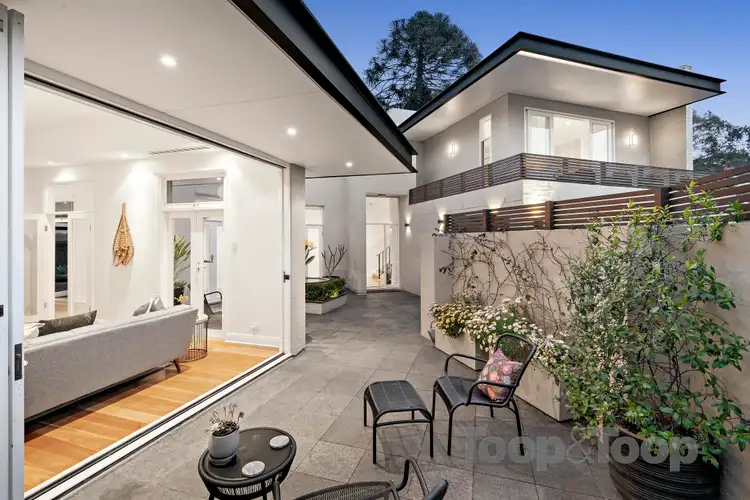 View more
View more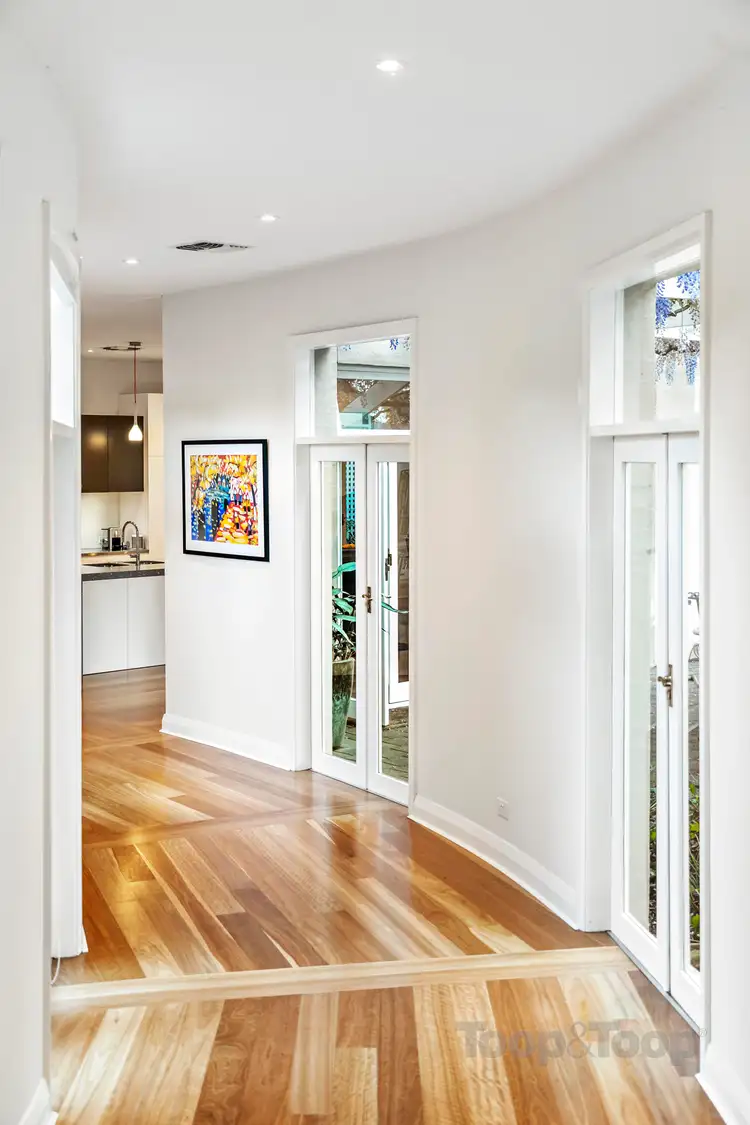 View more
View more
