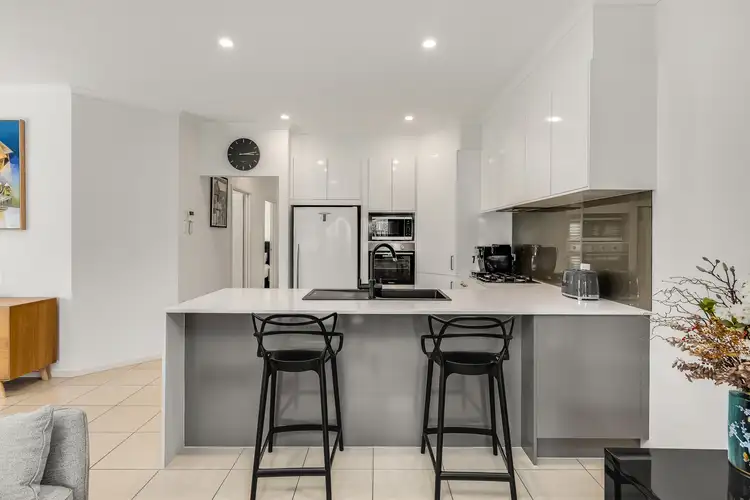Best Offers By 27/10 at 1pm — Unless Sold Prior
Embracing Glengowrie's sun-loving lifestyle, 20 Coppin Street blends contemporary comfort with low-maintenance bliss in a way that's as functional as it is feel-good. Whether you're a downsizer chasing ease and entertaining space, or a growing family ready to upscale in style, this picture-perfect base delivers light, flow, and flexibility at every turn.
A familiar footprint sees a central lounge and adjoining courtyard capture an airy retreat to relax, refine a stellar home office for the hybrid professional, or give the kids their own space to nest. Further back, airy open-plan living and dining invites connection and calm anchored by a sparkling stone-wrapped kitchen ready to handle the morning rush, inspire mid-week winners, and savour fun-filled weekend get-togethers all in equal measure.
Bolstered by a beautiful, property-wide outdoor alfresco sweeping over statement tiles and where zip-track blinds create a completely enclosable entertaining space, or leave them up and embrace a sunbathed backyard of lush kid and pet-friendly lawns framed in flowering gardens and high neighbourly fencing.
Bedroom-wise, the master is positioned for privacy creating a peaceful start and finish to each day, while essentials like a WIR and ensuite keep daily routines quietly in check. Cushioned by the second living, 2 more bedrooms, both with BIRs, contemporary 2-way family bathroom, and zone ducted AC round out a floorplan that's all about balance and comfort.
Move-in ready, this beachside pocket promises a lifestyle of stress-free simplicity moments from the golden sands of Glenelg and Somerton, arm's reach to a raft of schools, and a quick zip to Jetty Road's vibrant café, dining scene, and shopping scene putting the best of the west at your fingertips.
Features
• Beautiful open-plan entertaining potential as the living + dining merges seamless with the expansive all-weather alfresco featuring ceiling fan + zip-rack blinds
• Updated modern foodie's zone flush with stone bench tops, abundant cabinetry + cupboards, premium tapware/basin + gleaming appliances, including dishwasher
• Cosy lounge/second living offering more excellent household versatility
• Light-filled master bedroom featuring plush carpets, picture windows, ceiling fan, WIR + private ensuite
• 2 more ample-sized bedrooms, both enjoying soft carpeting + BIRs
• Neat contemporary family bathroom featuring separate shower/bath/WC + powder
• Functional laundry + zone ducted AC throughout for year-round climate comfort
• Lovely low maintenance backyard stretching over neat lawns, flowering greenery
• Secure garage, paved driveway + leafy easy-care frontage
Lifestyle
• A short stroll to Glengowrie Tram Stop ready to zip you to the city in a heartbeat
• Moments to Jetty Road Glenelg for all your everyday shopping needs + long-list of cafés, restaurants + retailers
• Walking distance to Glenelg Primary, zoned for Hamilton Secondary + around the corner from Sacred Heart College
• Great access to Adelaide's premier seaside stretch of Somerton, Brighton + Seacliff, inviting rejuvenating walks, rides + salty summer dips
• Only 6-minutes to Westfield Marion, and 12 to the CBD
Rates
• Council $2268.37PA
• SA Water $226.85PQ
• ES Levy $182.10PA
• City of Marion
• Torrens Title
• Built 2009
Disclaimer at noakesnickolas.com.au/privacy-policy/ | RLA 315571








 View more
View more View more
View more View more
View more View more
View more
