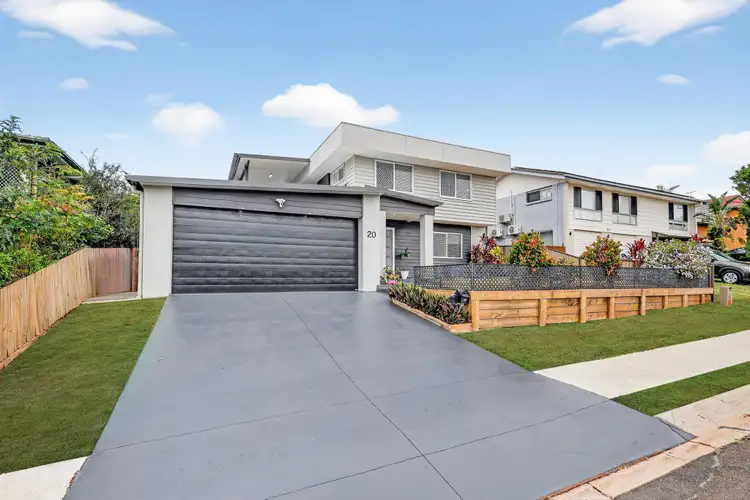Located in a convenient position, this beautifully presented family home blends style, space, and everyday practicality. Set on a quiet street, it features a thoughtful layout designed for easy family living with close access to local shops, schools, and transport.
As you enter, the expansive living room immediately sets the tone with its sense of space and practical built-in cabinetry, creating a welcoming and functional hub for the home. Flowing on from here, the modern kitchen sits at the heart of the lower level, overlooking the sparkling in-ground pool and connecting effortlessly to the dining area. Complete with stone benchtops, a dishwasher, plenty of storage, and quality fixtures and fittings, it combines modern style with everyday ease.
A separate media room provides additional flexibility for family living, perfect as a second lounge, home theatre, or even a fifth bedroom and also opens directly to the outdoor entertaining area. Sliding doors extend the main living zones to a generous undercover alfresco, ideal for hosting gatherings or simply relaxing by the pool. The backyard offers plenty of space for children to play, while the poolside setting creates a private retreat the whole family can enjoy year-round.
Upstairs reveals four well-appointed bedrooms, each designed with comfort in mind. The master suite features a stylish ensuite, built-in wardrobe, and ceiling fan, while the additional bedrooms also include ceiling fans and built-in storage. A beautifully finished main bathroom, complete with a separate toilet, services the household with ease. A strategically placed 9.5kw Mitsubishi Heavy Industries split-system air conditioner provides efficient climate control throughout the home, ensuring comfort across both levels year-round.
Enhancing the upper level is an additional living space complete with a built-in kitchenette. Opening through sliding doors to a large balcony, this versatile area captures sweeping suburban views and refreshing breezes, the perfect spot to unwind with family or entertain guests in style.
Additional features further enhance the appeal of this home. A remote-controlled double garage offers secure parking with ease of access, while the separate laundry provides practicality for busy family living. Solar panels help reduce energy costs, and security screens throughout add peace of mind. Freshly painted interiors give the home a bright, modern feel, while an abundance of storage ensures everything has its place.
Positioned for everyday convenience, this home is just moments from public transport, schools, local shopping, and dining options. Combining comfort, functionality, and lifestyle, it's a property well worth your inspection. Homes like this are always in demand - don't miss your chance to make it yours.
Property Features:
- 564m2 block
- Multiple living zones
- Modern family kitchen with dishwasher and stone benchtops
- Huge undercover alfresco area overlooking a sparkling in-ground pool, perfect for entertaining or relaxing
- Five spacious bedrooms across two levels, including:
- Master suite with built-in robe and large ensuite
- Three additional bedrooms with built in wardrobes and ceiling fans
- Downstairs room that can be used as bedroom or fifth bedroom
- Air conditioner strategically placed to cover both levels
- Additional living area on upper level with kitchenette
- Large balcony with beautiful views over the suburb
- Three bathrooms, including one on each level and an ensuite in the master bedroom
- Large family bathroom with separate toilet
- Separate laundry
- Lock-up double garage
- Ceiling fans throughout
- Abundant storage throughout
- Security screens throughout
Location Features:
- Walk to the 330 Bus to Chermside, with express services to the CBD and Southbank
- Walk to Bracken Ridge State Primary School
- Walk to Bracken Ridge Swimming Pool and family park
- 1.7km to St. Joseph's Catholic Primary School
- 1.5km to Bracken Ridge Plaza, Coles, restaurants, and cafes
- 18km to Brisbane Airport
- 10km to Prince Charles Hospital
- 8km to Chermside Shopping Centre and Dining Hub








 View more
View more View more
View more View more
View more View more
View more
