$1,071,000
4 Bed • 2 Bath • 2 Car • 837m²
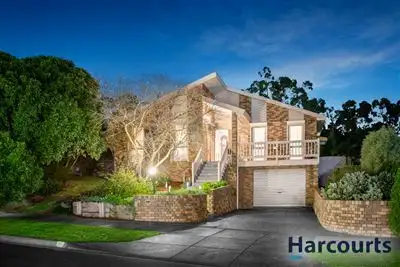
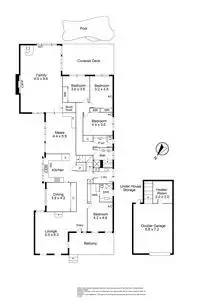
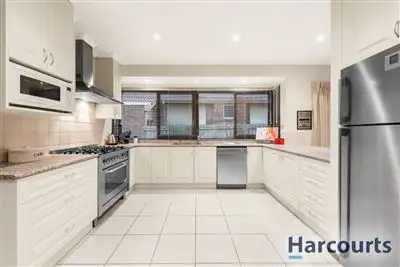
+9
Sold
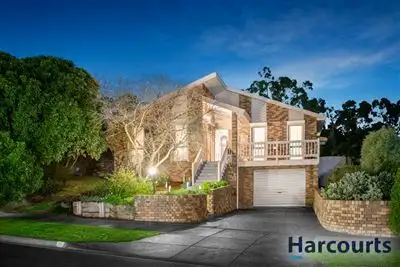


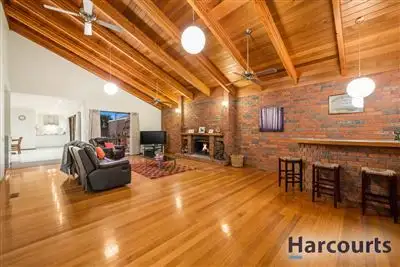
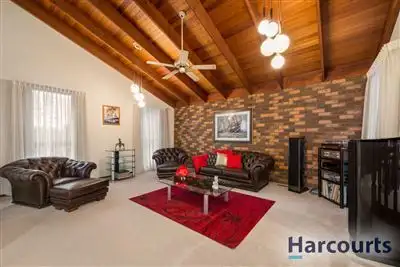
+7
Sold
20 Croxteth Way, Wantirna VIC 3152
Copy address
$1,071,000
- 4Bed
- 2Bath
- 2 Car
- 837m²
House Sold on Sat 23 Jul, 2016
What's around Croxteth Way
House description
“Grand Family Living”
Property features
Other features
Property Type: House House style: Contemporary Garaging / carparking: Auto doors Construction: Brick Walls / Interior: Gyprock Flooring: Carpet, Timber and Tiles Window coverings: Drapes Kitchen: New, Open plan, Dishwasher, Double sink, Gas reticulated and Pantry Living area: Open plan Main bedroom: King Bedroom 2: Built-in / wardrobe Bedroom 3: Built-in / wardrobe Bedroom 4: Built-in / wardrobe Main bathroom: Bath, Separate shower Laundry: Separate Outdoor living: Entertainment area (Covered), Spa, BBQ area, Deck / patio Grounds: TidyLand details
Area: 837m²
Property video
Can't inspect the property in person? See what's inside in the video tour.
Interactive media & resources
What's around Croxteth Way
 View more
View more View more
View more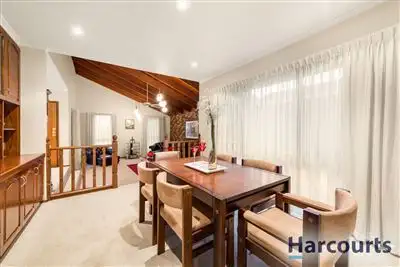 View more
View more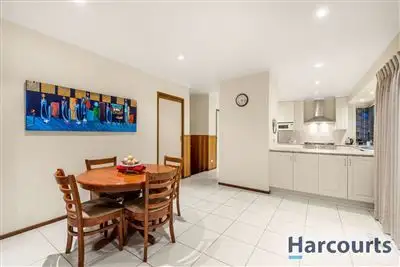 View more
View moreContact the real estate agent
Nearby schools in and around Wantirna, VIC
Top reviews by locals of Wantirna, VIC 3152
Discover what it's like to live in Wantirna before you inspect or move.
Discussions in Wantirna, VIC
Wondering what the latest hot topics are in Wantirna, Victoria?
Similar Houses for sale in Wantirna, VIC 3152
Properties for sale in nearby suburbs
Report Listing

