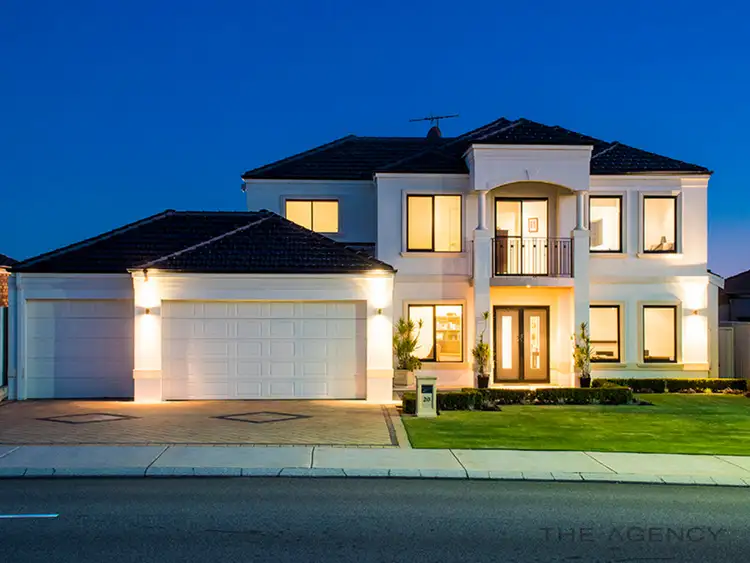Adam Naumovski presents .............
20 Dalecross Avenue, Madeley
ANOTHER UNDER OFFER BY ADAM NAUMOVSKI!!!
You will be very impressed by this immaculate 4 bedroom 3 bathroom double-storey residence on a spacious and low-maintenance 660sqm (approx.) block that leaves absolutely nothing for you to do, other than to simply bring your belongings, move straight on in and enjoy the stunning city and treetop views on offer from the rear.
Indulge in the picturesque backdrop from upstairs, where a huge carpeted lounge or games room benefits from the best slice of the vista. Headlining the sleeping quarters is a massive master-bedroom suite where separate his and hers walk-in wardrobes with mirrored sliding doors meet a fully-tiled ensuite bathroom comprising of a bubbling corner spa bath, a shower, twin vanities, a separate fully-tiled toilet, splendid inland views and heat lamps and a tiled balcony that splendidly overlooks the street.
There is also a guest-bedroom suite downstairs, as well as a commodious study that sits off the tiled entry foyer and can easily be converted into a fifth bedroom, depending on your personal needs. This part of the home also plays host to a tiled sitting room, as well as a carpeted theatre room with double doors for privacy and a projector, screen and speakers for the ultimate cinema-style experience.
The sublime open-plan family, dining and kitchen area is extremely well appointed and seamlessly extends outdoors to a fabulous alfresco (and patio) entertaining deck with caf blinds, a lined ceiling, a television, split-system air-conditioning, a gas-bayonet connection and a virtual second kitchen with a Euro gas cook top/oven and a Fisher and Paykel drinks fridge. For the budding tradesman of the house, if a remote-controlled three-car garage isnt enough, then drive-through access into a powered lock-up workshop shed will leave you absolutely salivating as will the extra driveway parking space both out front and in between.
Surrounded by other quality properties, this impeccable abode finds itself perfectly positioned very close to Madeley Primary School, shopping at Kingsway City, bus stops, a plethora of local parklands, sporting facilities, beautiful Lake Goollelal and so much more. Look no further this is it!
Other features include, but are not limited to:
Tiled open-plan family/dining/kitchen area with a gas bayonet for heating, two recessed ceilings, sparkling granite bench tops and splashbacks, a huge walk-in pantry, a breakfast bar for casual meals, an appliance nook, a water-filter tap, a five-burner gas cook top, a Baumatic electric oven, a range hood and an Asko dishwasher
The triple garage boasts quality flooring, as well as a new roller-door motor and internal shoppers entry
Carpeted bedrooms, including a spacious upper-level 2nd bedroom with a walk-in robe, a 3rd upstairs bedroom with BIRs and a generous 4th or guest suite downstairs, complete with BIRs and semi-ensuite access into a fully-tiled third bathroom with a shower
Large fully-tiled main upstairs bathroom with a separate bath and shower
Separate toilet and linen press on top floor, also
Separate toilet and walk-in linen press on ground floor
Carpeted study
Functional laundry with a double linen press and outdoor access
Double security-door entrance
Under-stair storage
Granite staircase base
Extra gas-bayonet point in backyard
Feature down lighting
Profile doors throughout
40-amp power to lock-up workshop shed
Ducted and zoned reverse-cycle air-conditioning
Security alarm system
Foxtel connectivity
Two instantaneous gas hot-water systems
Manicured lawns and gardens
Reticulation
Herb-vegetable garden at rear
Passionfruit tree
Built in 2003








 View more
View more View more
View more View more
View more View more
View more
