$1,150,000
4 Bed • 2 Bath • 4 Car • 535m²
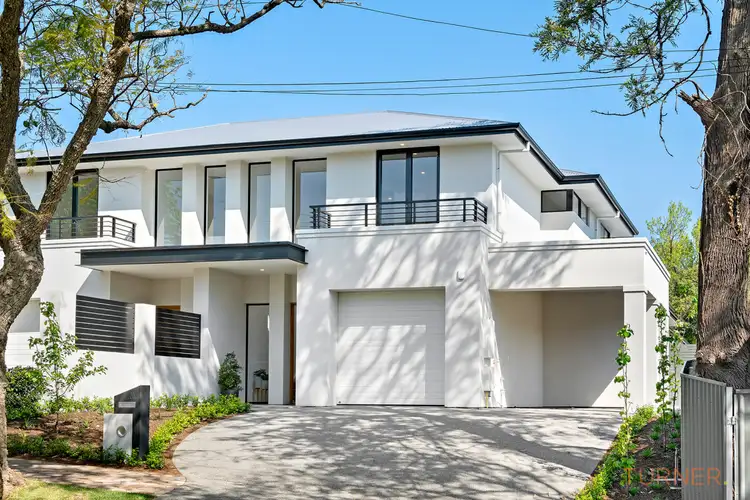
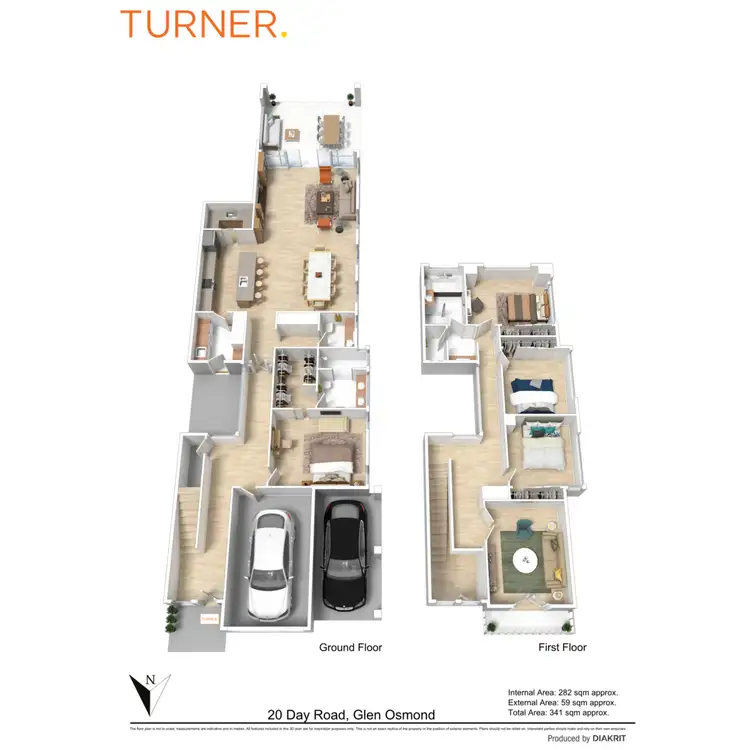
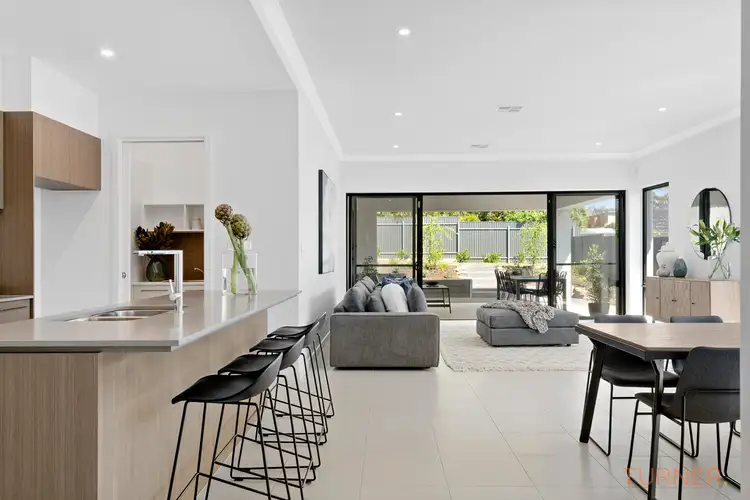
+22
Sold
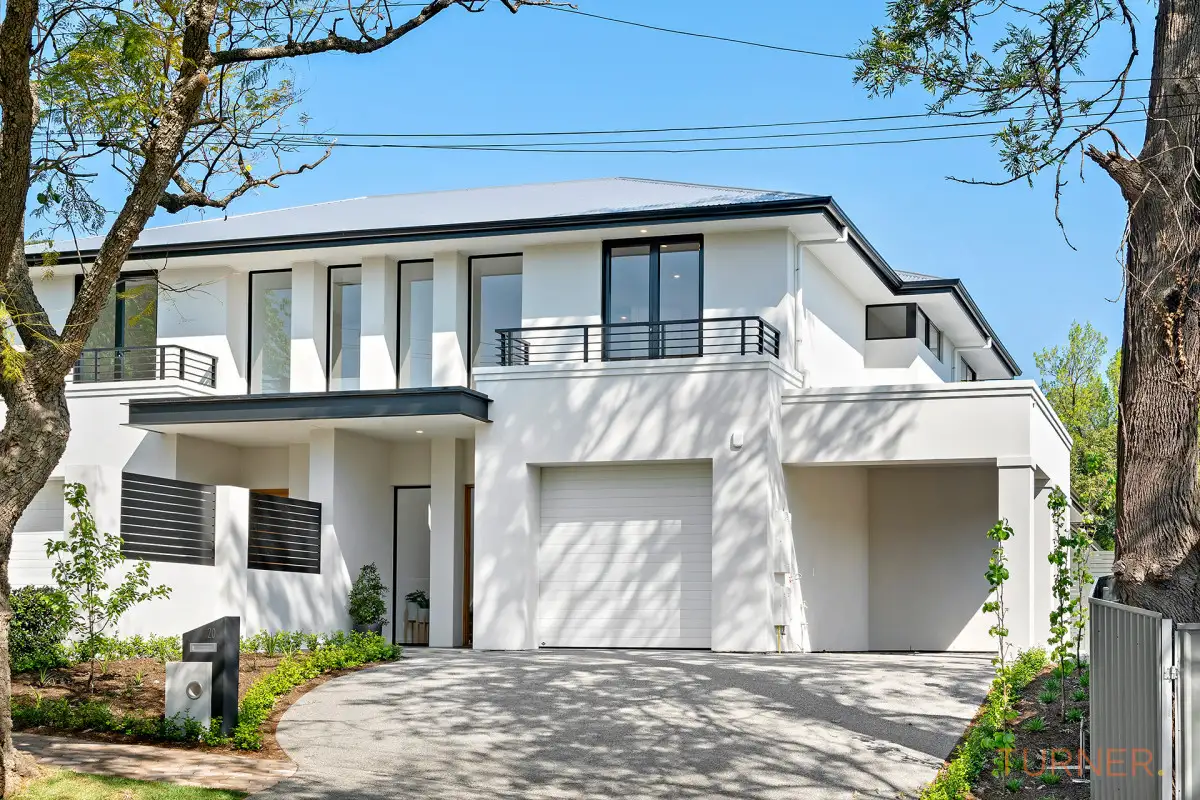


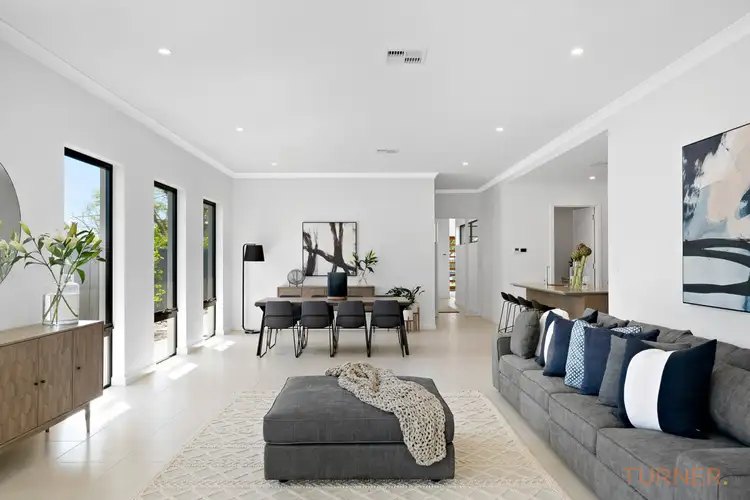
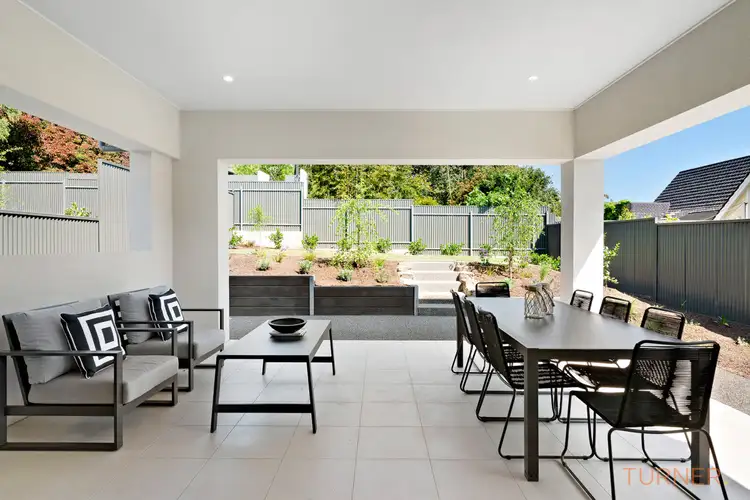
+20
Sold
20 Day Road, Glen Osmond SA 5064
Copy address
$1,150,000
- 4Bed
- 2Bath
- 4 Car
- 535m²
House Sold on Wed 6 Nov, 2019
What's around Day Road
House description
“An imposing, brand new, luxury, Torrens title, executive family home in the blue ribbon East”
Property features
Building details
Area: 282m²
Land details
Area: 535m²
Interactive media & resources
What's around Day Road
 View more
View more View more
View more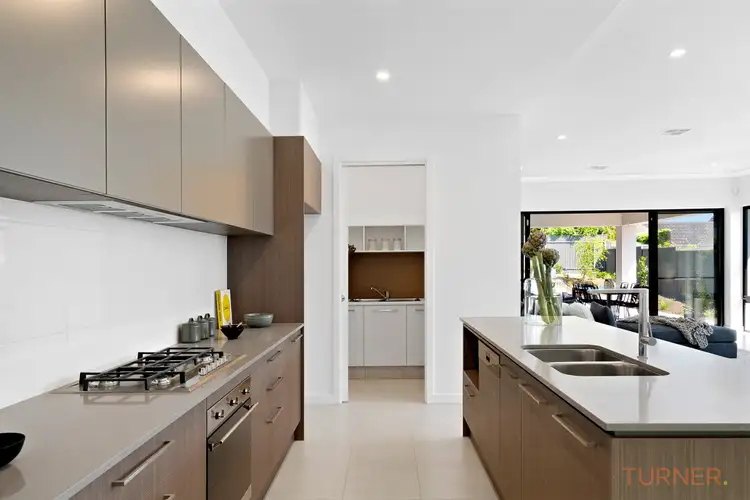 View more
View more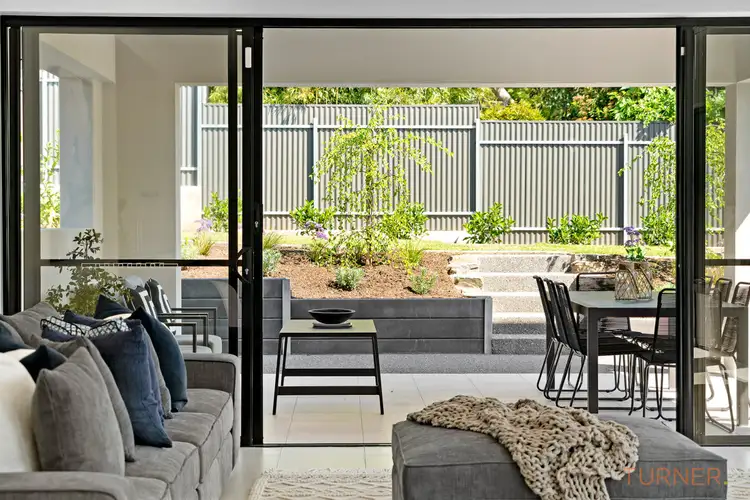 View more
View moreContact the real estate agent

Lachlan Turner
Turner Real Estate Adelaide
0Not yet rated
Send an enquiry
This property has been sold
But you can still contact the agent20 Day Road, Glen Osmond SA 5064
Nearby schools in and around Glen Osmond, SA
Top reviews by locals of Glen Osmond, SA 5064
Discover what it's like to live in Glen Osmond before you inspect or move.
Discussions in Glen Osmond, SA
Wondering what the latest hot topics are in Glen Osmond, South Australia?
Similar Houses for sale in Glen Osmond, SA 5064
Properties for sale in nearby suburbs
Report Listing
