Grand family home in prime location
This stunning four-bedroom home is supremely comfortable, incredibly spacious and perfect for a growing family. Located close to excellent amenities, you'll enjoy stylish surrounds combined with first-class convenience.
Occupying an expansive 607m2 block on a peaceful tree-lined street, this double-storey property showcases a striking rendered façade with lattice windows, a manicured front yard and beautiful feature porch. Stepping inside, you'll instantly notice the superb open layout, opulent high ceilings and grand staircase.
To your right is a formal lounge and dining area with elegant timber flooring and tasteful décor. An additional living room can be found to the front of the home, while a comfortable family room is situated at the rear.
Completing the flowing lower level is a meal area with gleaming floor tiles and big bay windows, a large laundry with 900mm gas oven, a powder room and gourmet kitchen. The chef of the household will be delighted with the quality appliances, 40mm stone benchtops and walk-in pantry.
Moving upstairs, the oversized master takes pride of place and boasts plush carpets, a fabulous walk-in robe, cosy sitting area and exclusive en suite with a deluxe spa bath, large shower and double vanity. The three remaining bedrooms are robed and share the sizeable family bathroom with separate WC.
Finishing touches include ducted heating, split-system air conditioning, blinds throughout and an alarm system. You'll also benefit from a remote double garage, low-maintenance entertainer's yard with pergola and a storage shed.
Located within walking distance of Casey Central Shopping Centre, several schools and Berwick Springs, this is outstanding convenience for the whole family. You're also just a short drive from Westfield Fountain Gate, Narre Warren Station, Heritage College, Casey Hospital, Federation University and the Princes Freeway.
This is a premium family home in a highly sought-after location.
General Features
• Property Type: House
• Bedrooms:4
• Bathrooms: 2.5
Indoor Features
• Dishwasher
• Built-in oven
• 900mm gas oven
• 900mm gas cooktop
• Ducted heating
• Split-system cooling
• Blinds throughout
• LED downlights
• Alarm system
Outdoor Features
• Large yard
• Pergola
• Double garage
• Off-street parking
• Storage shed
Other Features
• Prime location within minutes of schools, shops, public transport, hospital, parks and freeway
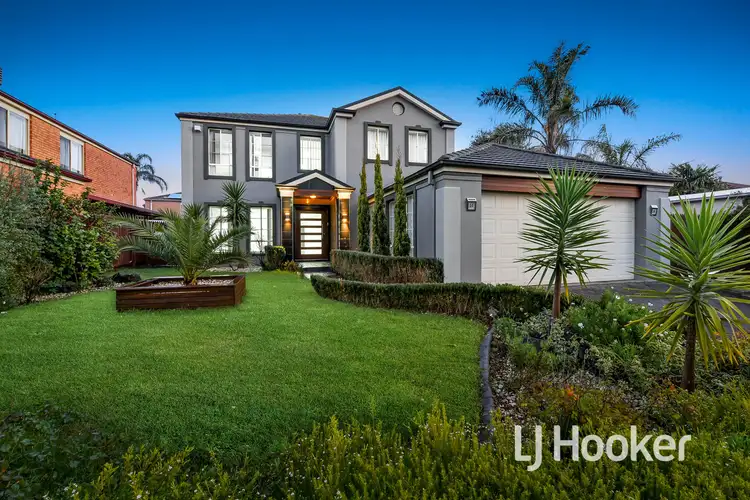
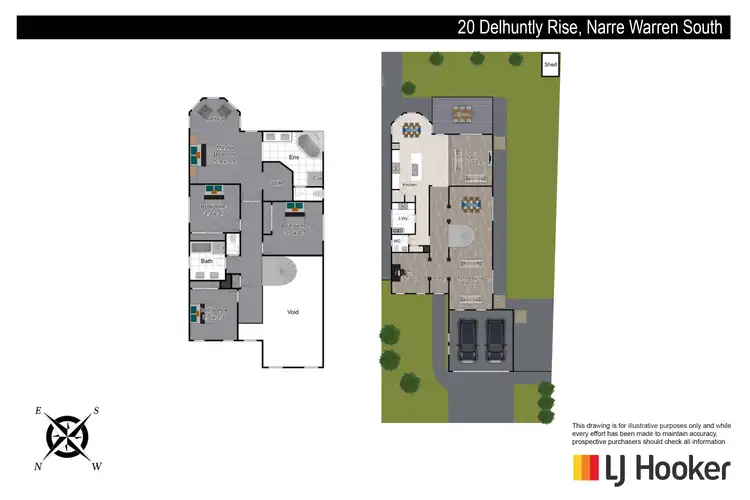

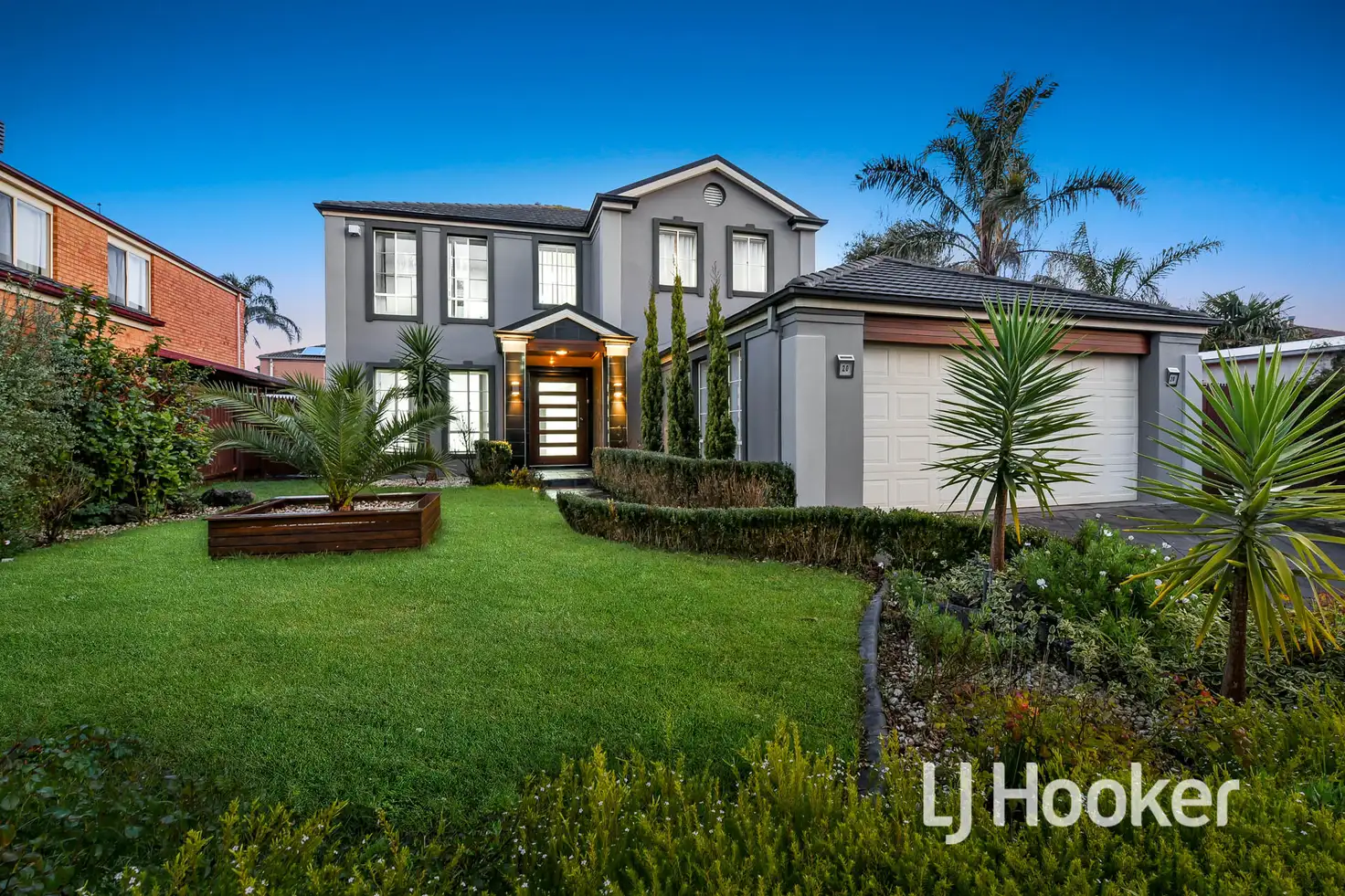


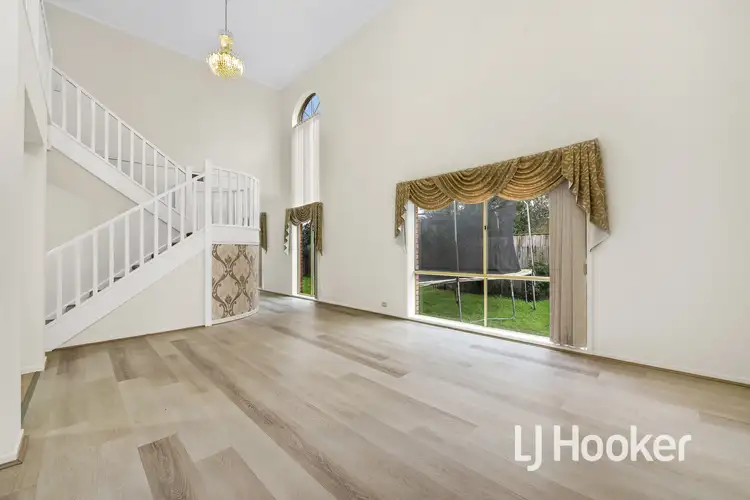
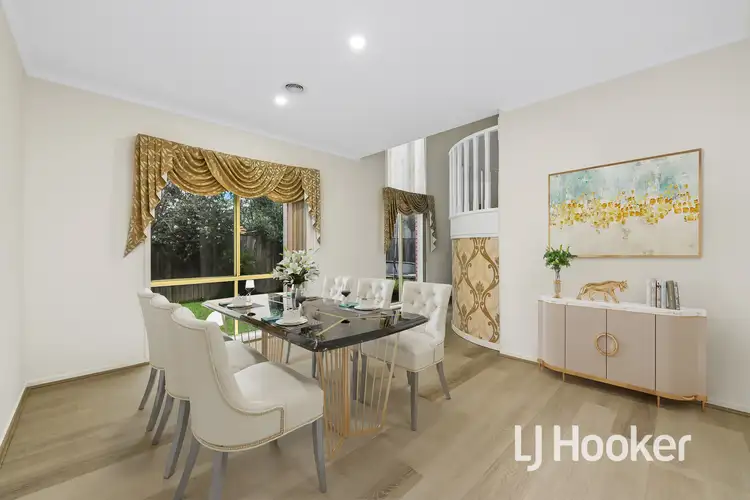
 View more
View more View more
View more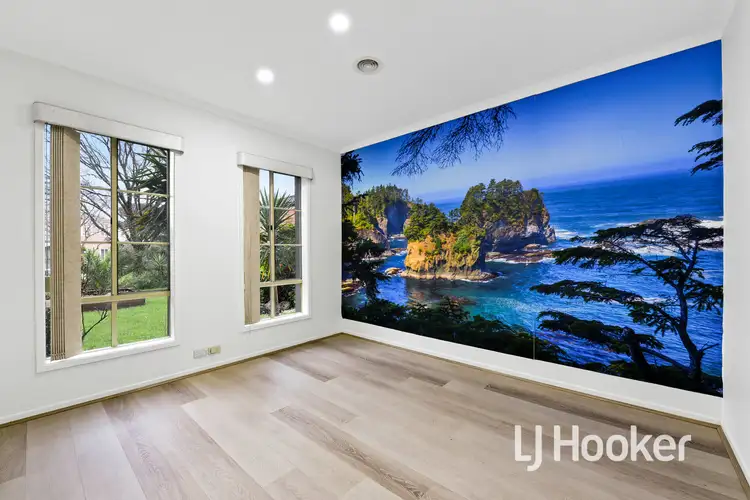 View more
View more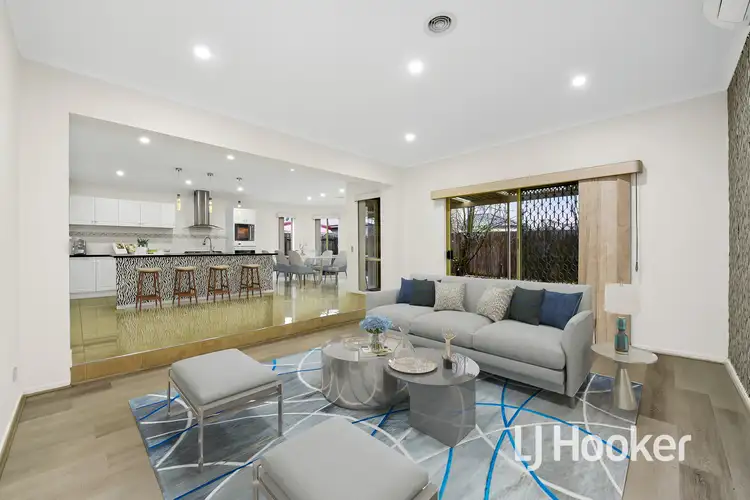 View more
View more
