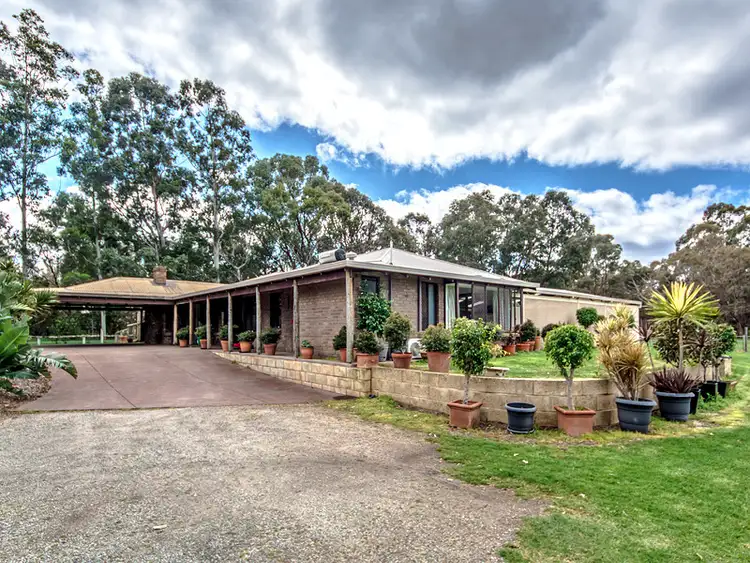Tucked away at the end of a peaceful cul-de-sac lies this 6 ¼ acre 4 x 2 plus study, brick and iron home. Situated at the end of a tree lined 250m driveway it affords privacy and location with direct links onto the bridle path network and further 70 acres of public riding reserve, arena, cross country jumping and trotting track.
Due to the excellent quality, loamy soils the 7 well fenced, pastured, reticulated paddocks, brick built stable complex and very large shed plus a good quality bore this property is well suited to the equine enthusiast/agistment centre or trainer.
The house itself has been partially renovated in 2013/14, the L shaped design offering a parents wing to one side with a king size master bedroom, en-suite and walk through robe all overlooking the below ground, undercover salt water, solar heated swimming pool. The flexible floor plan has both informal and formal living areas, security screens to all windows, monitored alarm system, gas/solar hot water system and ducted refrigerated reverse cycle air conditioning throughout. Large rainwater tank with new pumps.
EXTERNAL FEATURES:
• Electric gates to entry and house/yard area, remote or keypad operation
• Tree lined driveway 250m
• 7 ft high secure fencing encompassing the house, stables and yards
• Stable complex and shed are both under one roof, having three phase power and lighting
• Brick built stable block and breezeway ? 4 stables with yards can be closed off and used as boxes all have water and lighting, day yards are galvanised steel with 8ft high mesh
• Ample room in the shed for float/truck parking, tack and feed areas. Mezzanine area for storage plus workshop
• 3 bay machinery shed with access from either the front or rear
• Two wash/ tie up bays
• Large roundyard
• 7 well fenced, pastured paddocks with automatic reticulation and water troughs with auto refill, laneways between paddocks plus a further paddock could be converted to an arena if required.
• Bore with exceptional quality and volume. Franklin submersible installed to bore 2012 (9 zone automatic reticulation)
• Fire exemption
• Some Electric ?stand off? installed
HOUSE/INTERNAL FEATURES:
• Carport
• Study
• King size master bedroom with spa en-suite and his/hers walk in robes overlooks under cover heated pool
• Three further minor bedrooms, two with robes and one with split system air con
• Family bathroom, separate wc
• Laundry with wc and shower
• Open planned kitchen/family. The kitchen has plenty of cupboard space, Bosch electric oven, dishwasher, gas cook top, raked ceilings and a potbelly wood burning fire. Direct access to BG pool and entertaining areas
• Open planned formal lounge and dining
• New curtains and paint throughout in 2014
• Plenty of storage
To appreciate all this property has to offer you will need to view so please call Suzanne Ellis 0488 182 228, please note viewing times are restricted.








 View more
View more View more
View more View more
View more View more
View more
