Located in the heart of popular Marion, this stylish home offers a seamless blend of low-maintenance living and functional design. Boasting three generous bedrooms, two modern bathrooms, and a thoughtfully planned layout, it's ideal for those seeking comfort, space, and convenience.
Step inside to discover an inviting open-plan living, dining and kitchen area that flows effortlessly to the outdoor entertaining space. The sleek kitchen is filled with natural light thanks to a large window and includes a breakfast bar - perfect for casual meals or morning coffee. Entertaining is a breeze with the outdoor pergola and a well-maintained, low-maintenance yard.
The home includes three spacious bedrooms, with the master featuring a walk-in robe and private ensuite. Bedrooms 2 and 3 both include large built-in robes, while ducted reverse cycle air conditioning ensures year-round comfort throughout the home.
Additional features include internal access from the single garage, extra driveway parking for a second vehicle, extensive internal storage including a designated storeroom, and a spacious front yard with secure fencing.
Perfectly positioned just 10km from the Adelaide CBD, this home is moments from Westfield Marion, public transport, parks, and a wide range of recreational facilities including the Marion Aquatic Centre and sports precinct. Families will appreciate the proximity to Flinders University, Flinders Medical Centre, and quality schooling options such as Westminster School, while those who enjoy an active lifestyle will love the easy access to nearby beaches, leafy reserves, and walking trails.
Whether you're investing, downsizing, or buying your first home, this is a superb opportunity to secure a quality property in a well-connected and highly convenient location.
Key features:
• Three spacious bedrooms, main with walk-in robe and ensuite
• Bedrooms 2 and 3 with large built-in robes
• Open-plan kitchen, living, and dining
• Sleek kitchen with breakfast bar and large window
• Pergola and low-maintenance outdoor entertaining area
• Ducted reverse cycle air conditioning
• Ceiling fans to two bedrooms
• Single garage with internal access
• Additional driveway parking
• Cleverly designed to include a spacious storeroom
• Spacious, secure front yard
Specifications
Title: Torrens
Year built: 2014
Builder: Fairmont Homes
Land size: 352sqm (approx.)
Council rates: $1,629.14 per annum
ESL: $291.15 per annum
Water rates: $78.60 per quarter
Sewer rates: $99.52 per quarter
Rental Appraisal: $650 per week
Heating & Cooling: Ducted Reverse Cycle Air conditioning
Hot water: Gas
Disclaimer: All information provided has been obtained from sources we believe to be accurate, however, we cannot guarantee the information is accurate and we accept no liability for any errors or omissions.
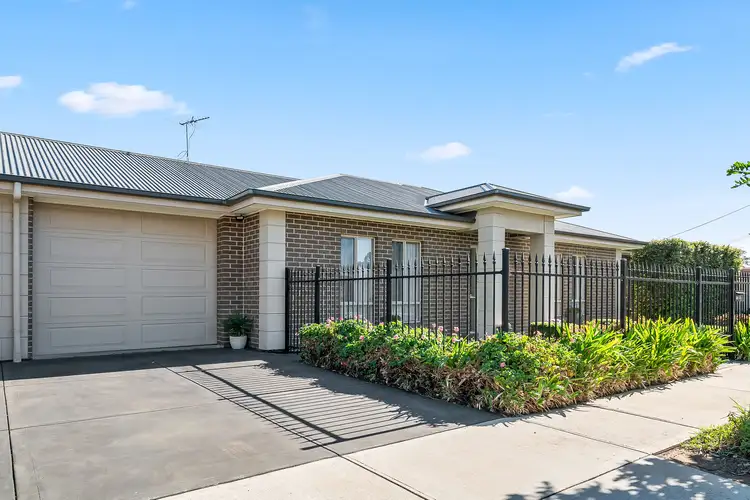
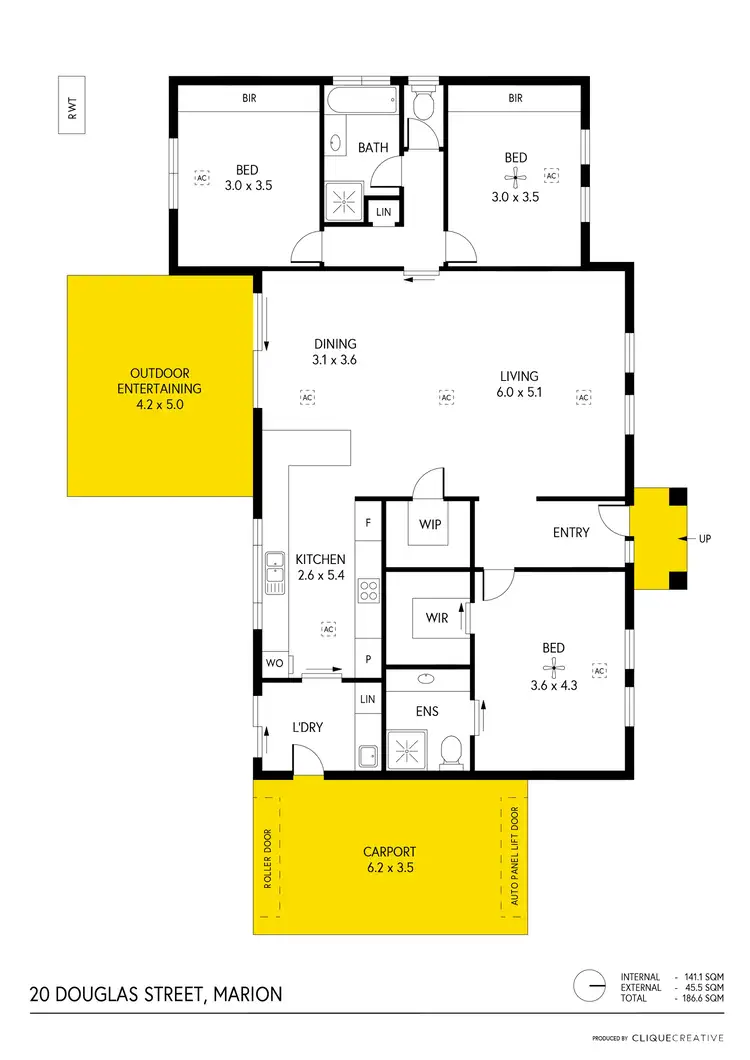
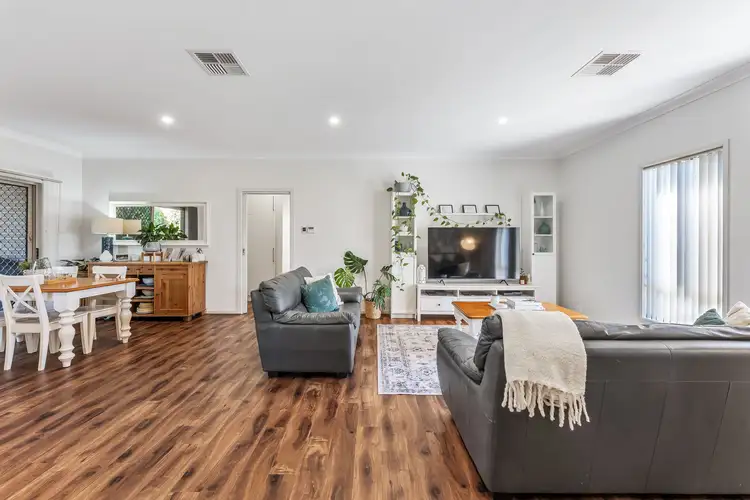
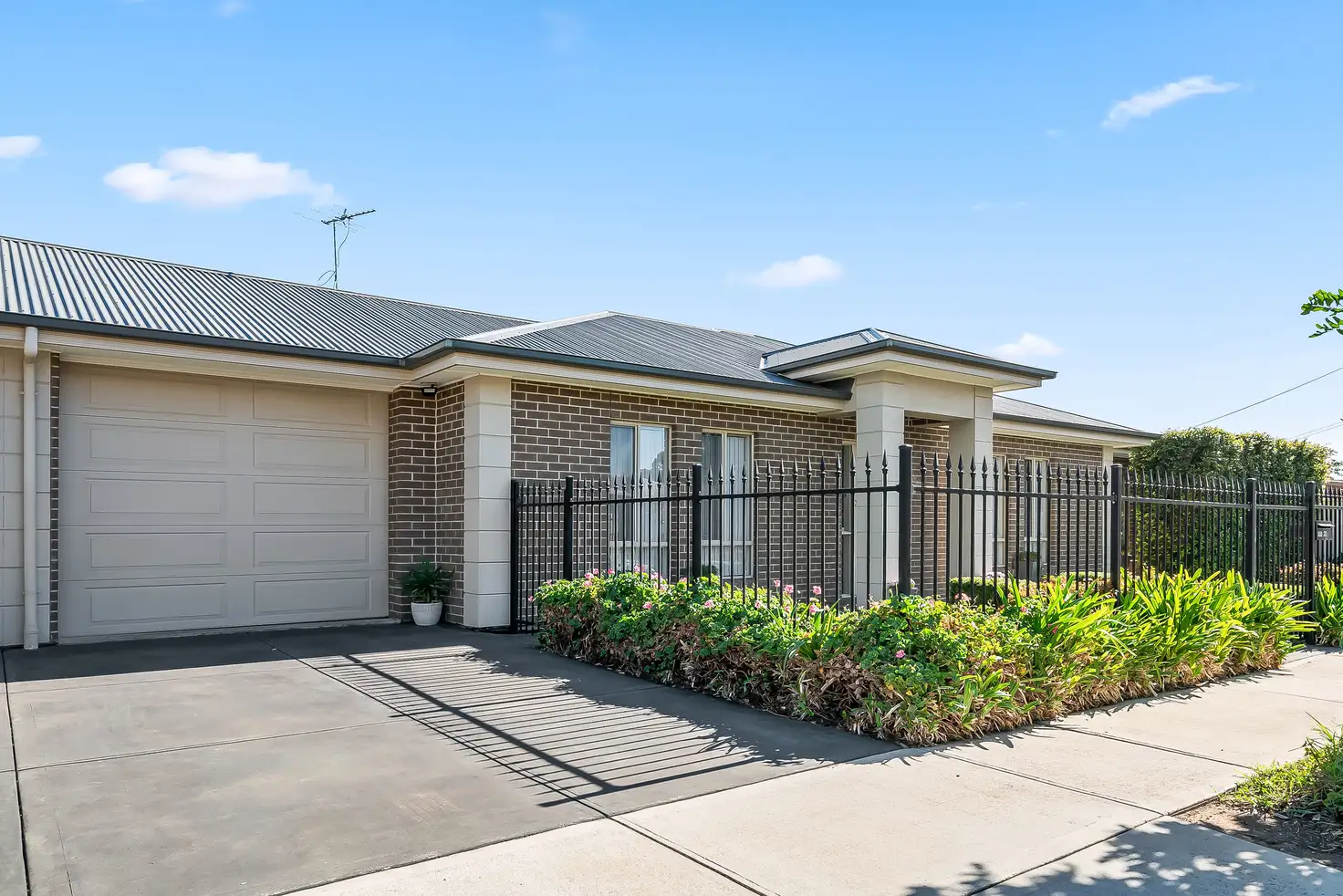


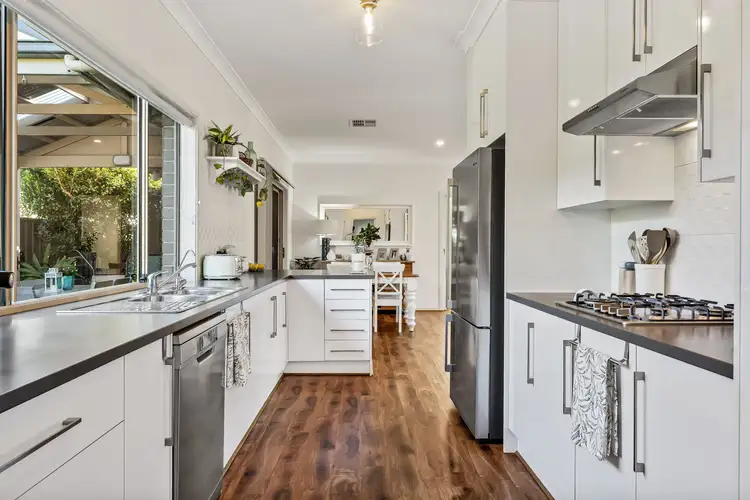
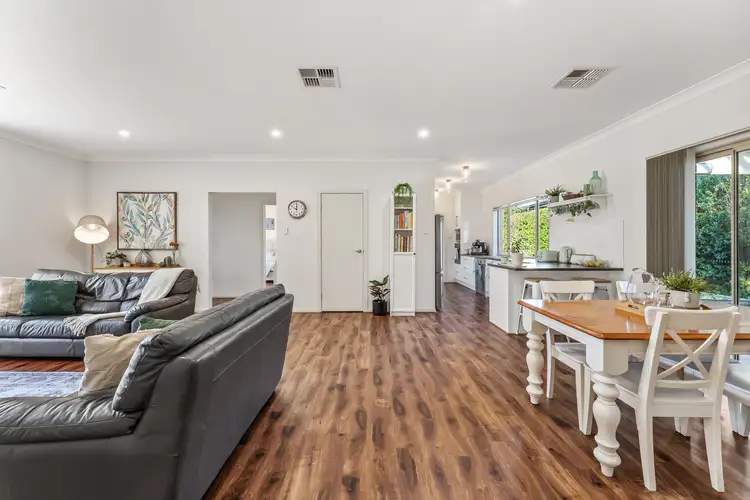
 View more
View more View more
View more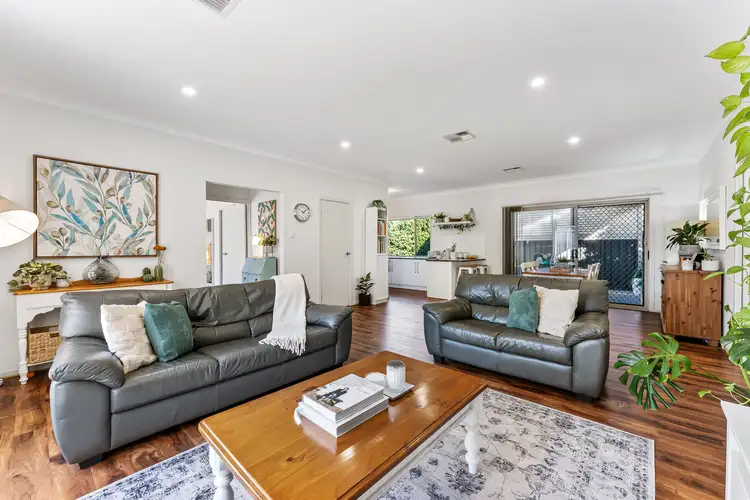 View more
View more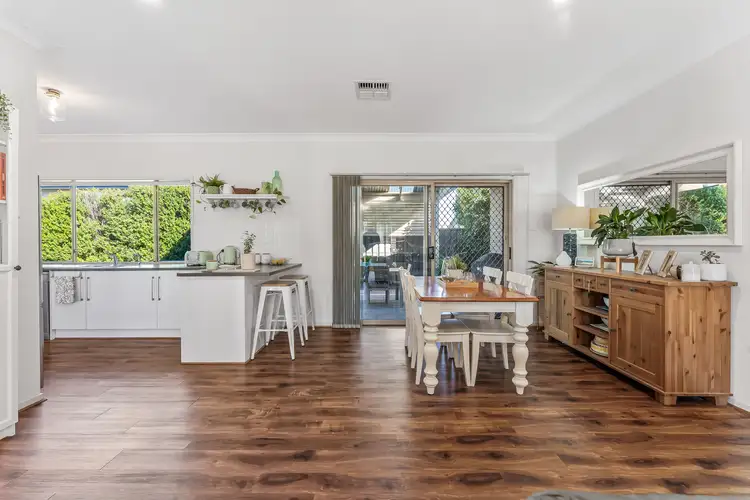 View more
View more
