Palatial Parkland Paradise
Set on an expansive block of nearly an acre, this impressive home of palatial proportions offers a combination of scale and robust quality rarely found in Darlington.
Designed to embrace its spectacular setting, vast panes of glass throughout the home frame breathtaking views of twinkling city lights and tranquil native bushland. Flooded with natural light, this home feels open and connected to its surroundings, with every room on every level offering a captivating outlook. Complete with extensive infrastructure both inside and out, this is a residence ideally suited to enthusiastic entertainers, large families, multi-generational living, or anyone who simply refuses to compromise on space, utility, or lifestyle.
MAIN LIVING AREA
• Huge open-plan entertainers' kitchen, dining, living, and lounge area with soaring ceilings, wood fire, breathtaking views, large-format tiles, and two r/c split system units
• Large laundry with external access
• Oversized guest powder room
UPSTAIRS
• Vast primary bedroom with dual-vanity ensuite with bidet, WIR, and private deck, with r/c split system
• Dual-queen bedroom (formerly two queen bedrooms, easily reverted), with double BIR, and r/c split system
• Queen sized third bedroom, with BIR, and r/c split system
• Generous linen cupboards
• Family bathroom with spa bath and separate w/c
DOWNSTAIRS
• Dramatic formal entry foyer and sweeping staircase with Eastern States Blackbutt floorboards
• Huge split-level theatre and games room with HD projector and surround sound, r/c split system, electric fireplace, and wet bar
• Large cellar off the theatre/games room
• Generous under-stair storage room off the landing
• Queen size guest room with BIR, overlooking the pool
• Large ancillary room, suitable as home gym or music room, with built-in storage
• Large office with r/c split system
OUTSIDE
• Large workshop with dedicated switchboard and reinforced slab for three phase, three tonne, two post Tecalamit car hoist
• Resort-style enclosed entertaining area, with sparkling b/g pool with waterfall feature, cabana with TV and fan, and chef's woodfire pizza oven. Directly accessible from main living area, backyard, or front parking area.
• Oversized double garage with storage and Tesla charger
• 6.6kW solar panels, only 18 months old (battery ready)
• Three phase power, updated wiring, and three switchboards
• Solar HWS (recently replaced)
• Security cameras
• Huge under-house storage/additional powered workshop area
• Under-deck alfresco adjacent to parkland
• 16,000 litre koi pond, with new liner, two filters, three UV sterilisation lamps stocked with around 20 mature koi (300-650mm) and 50 baby koi
• Sealed driveway with lots of parking, easily accommodating a caravan and many guests!
• Established fernery with water feature
• Flat, grassed backyard area, perfect for play equipment
• Mature parkland-style gardens surrounding the home, including fairly flat lower parkland area adjacent to reserve and Convict Creek, perfect for an ancillary home (STA), or potential future subdivision (STA)
• Adjacent to and overlooking nature reserve, with resident kangaroos and black cockatoos
• An easy 15-20 minute drive to airports and 35 minutes to the city, while enjoying the lifestyle of a big, private estate in Darlington
Homes of this scale and calibre seldom come to market in this coveted Hills community. Please contact Jasmine Fyfe on 0448 064 680 for more information or viewing times.
Please note that while we take great care in preparing and collating the information contained in our advertisements, we cannot warrant the accuracy or completeness of this information. We recommend prospective buyers make their own independent enquiries to verify the information contained in this advertisement, as it cannot be relied upon and does not form part of any contract for sale.
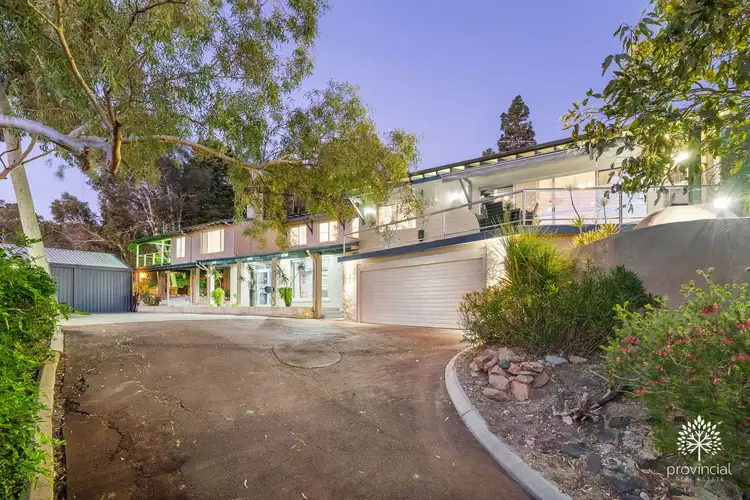
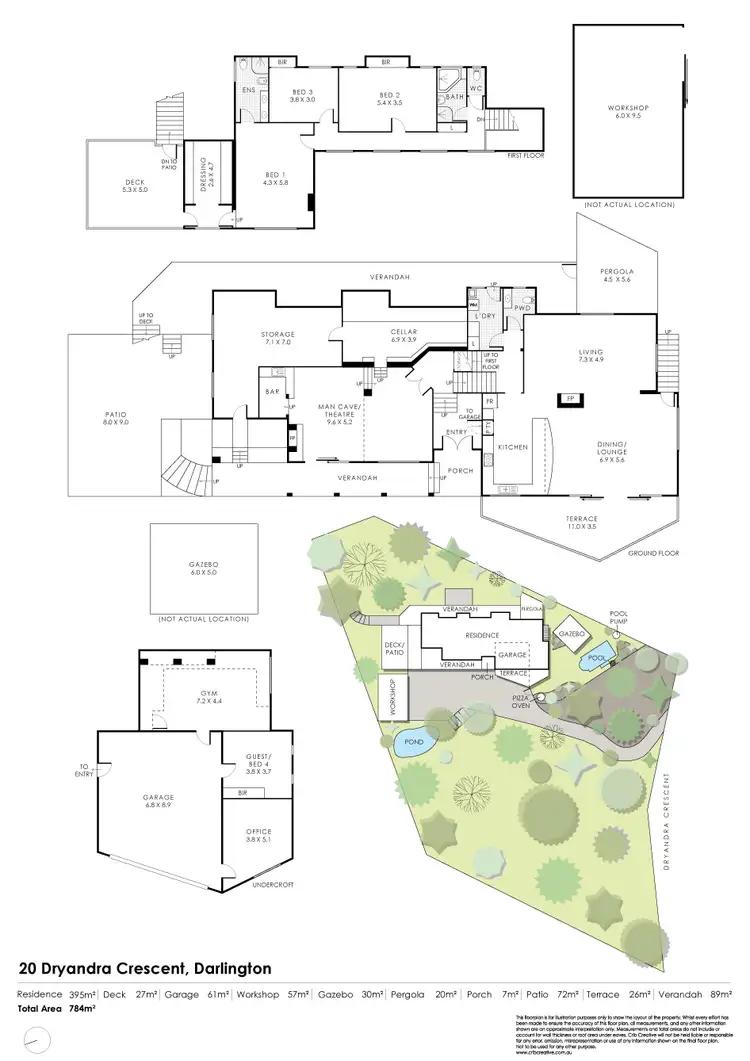
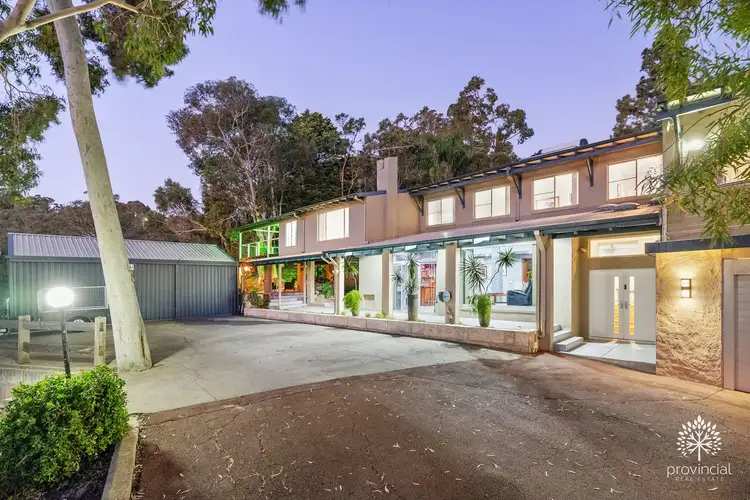
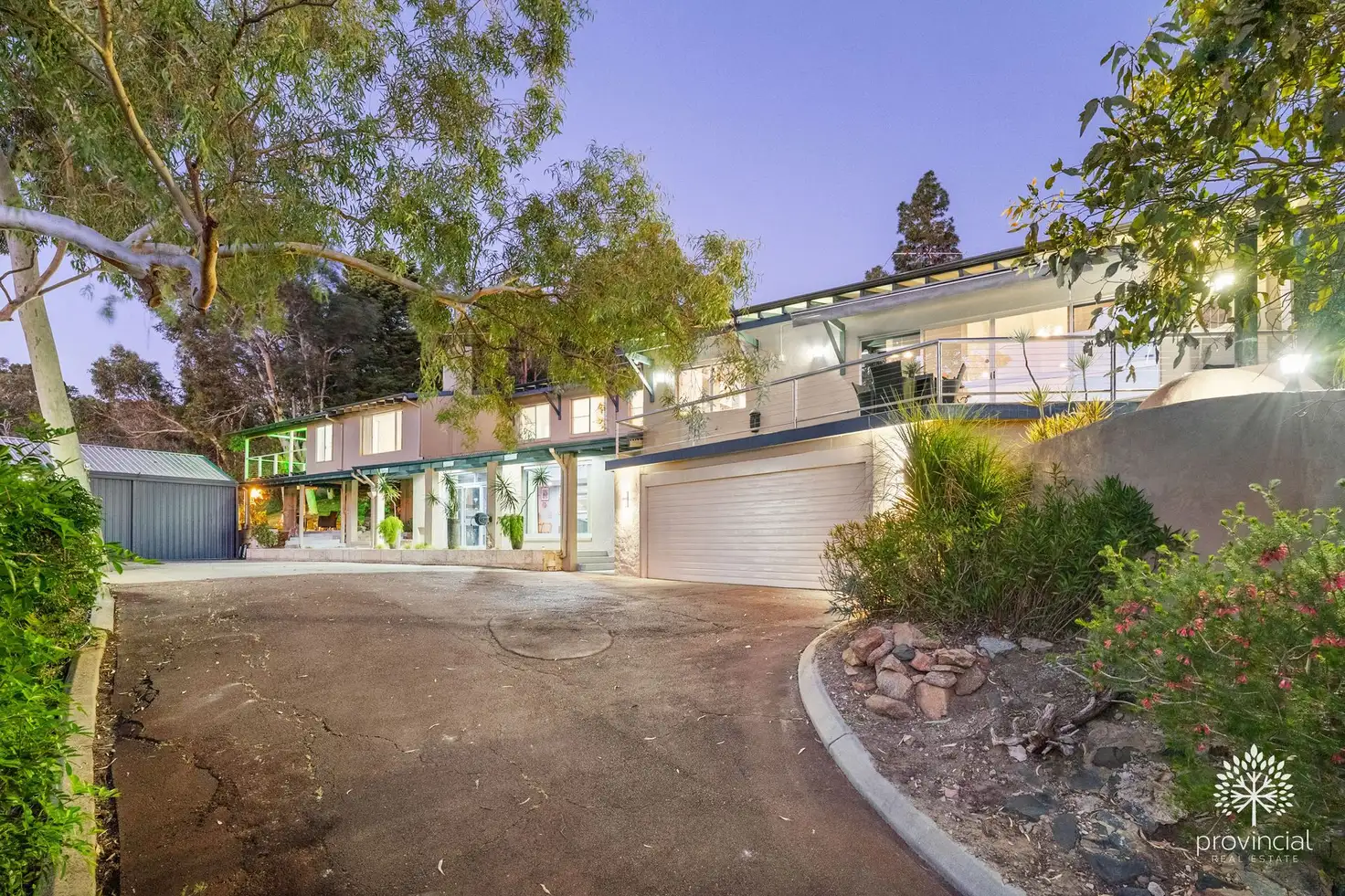


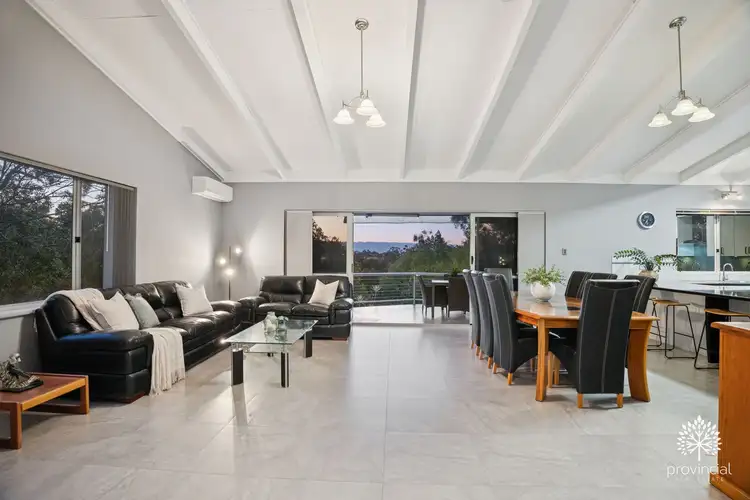
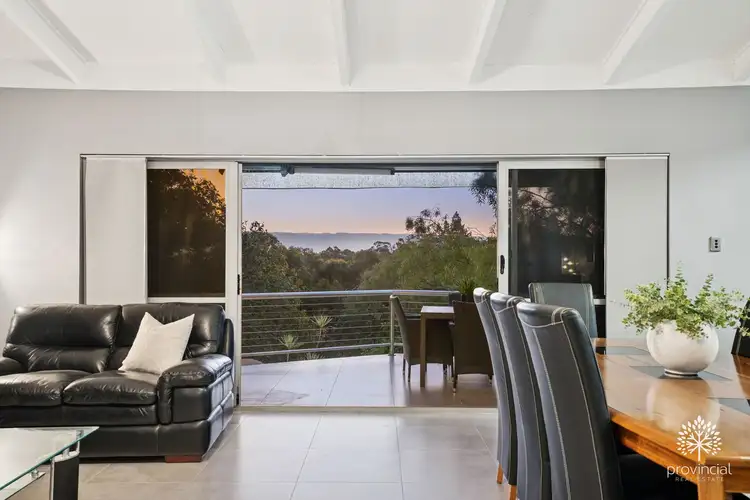
 View more
View more View more
View more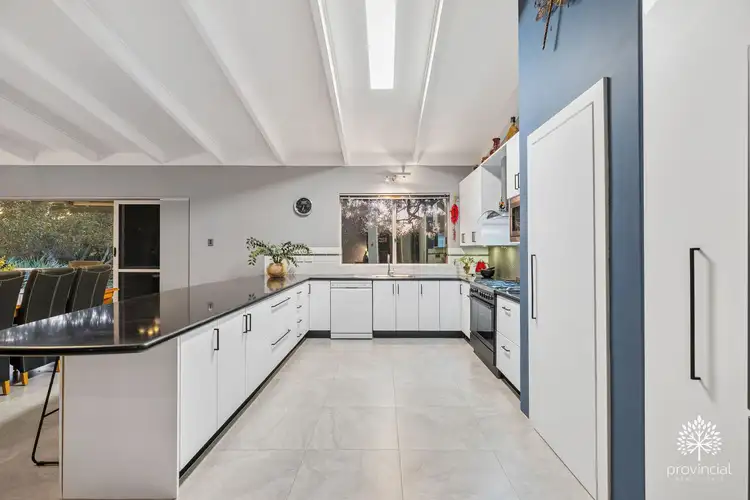 View more
View more View more
View more
