Scoffing at the cookie cutters from the moment you set eyes on the cantilevered portico and expansive windows of its striking facade; this dynamic three-bedroom solar powered home oozes that architectural verve from start to north-facing finish.
Its enviable orientation - and rather deep footprint - ensures the sun dances across two living zones, one the circuit breaker between the ensuited main bedroom at the front and the rest of this impeccably presented, solar-powered home.
That central living zone could be anything from a home office to a media or play room at the heart of this ducted-comforted home with high square set ceilings, loads of custom-crafted storage solutions and off-street parking for five cars.
It's all about that open-plan crescendo, where a stone-topped Farquhar kitchen - featuring a breakfast bar and a mix of Bosch and Blanco appliances - feeds not only the family room, but also one pretty special outdoor area…
With expansive decking, pergola, soothing water feature and an awning that protracts at the push of a button, the rear setting is a reason to entertain or truly relax, rain-or-shine.
And shine you will in this surging suburb within arm's reach of Cumberland Park shopping precinct, Cabra Dominican College, Westbourne Park Primary School, cosmopolitan Goodwood and King William Road precincts and so much more. Why settle for anything less?
More to love:
- Architecturally designed
- Prized south-north orientation
- 5KW solar system
- Ducted r/c for year round comfort
- Flexible floorplan with multiple living zones
- Modern kitchen features quality European appliances, dishwasher and stone benchtops
- Extensive outdoor zones with electric awning for all-weather entertaining
- Keyless entry
- Wheelchair accessibility to front and rear
- Alarm system
- Established, beautifully presented gardens to front and rear - with auto watering system
- Double garage with dual remote-operated doors and internal access
- Additional off-street parking - five in total
- Plumbed gas for BBQ
- Loads of storage and separate laundry
- Walking distance to public transport
- Moments to Mitcham Square and Castle Plaza
- Just 15 minutes to the CBD
Specifications:
CT / 6076/513
Council / Mitcham
Zoning / SN
Built /2010
Land / 503m2 (approx)
Frontage / 9.15m
Council Rates / $2529.60 pa
Emergency Services Levy / $209.25 pa
SA Water / $249.65 pq
Estimated rental assessment / $800 to $850 per week / Written rental assessment can be provided upon request
Nearby Schools /Edwardstown P.S, Clapham P.S, Mitcham P.S, Unley H.S, Springbank Secondary College, Mitcham Girls H.S, Urrbrae Agricultural H.S
Disclaimer: All information provided has been obtained from sources we believe to be accurate, however, we cannot guarantee the information is accurate and we accept no liability for any errors or omissions (including but not limited to a property's land size, floor plans and size, building age and condition). Interested parties should make their own enquiries and obtain their own legal and financial advice. Should this property be scheduled for auction, the Vendor's Statement may be inspected at any Harris Real Estate office for 3 consecutive business days immediately preceding the auction and at the auction for 30 minutes before it starts. RLA | 333839
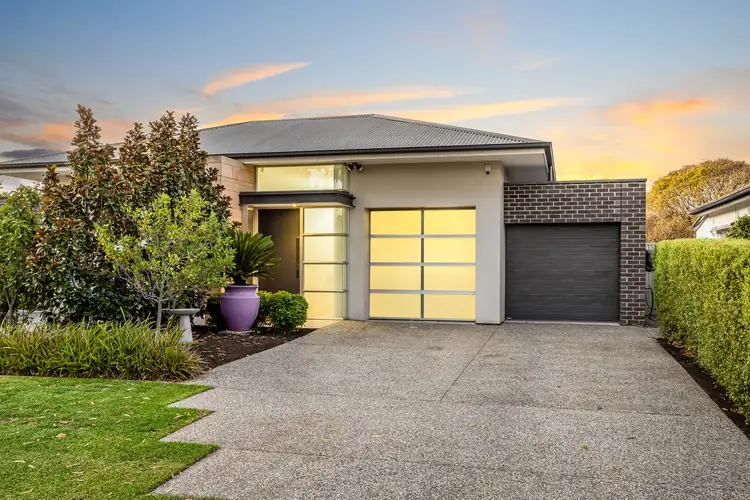
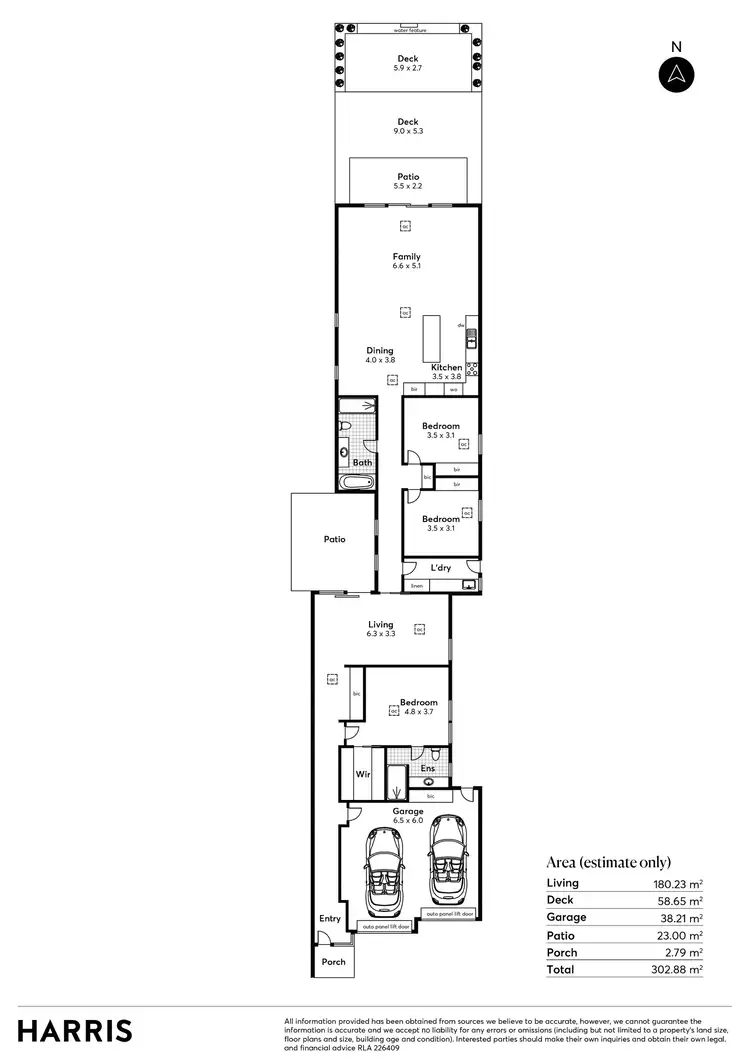
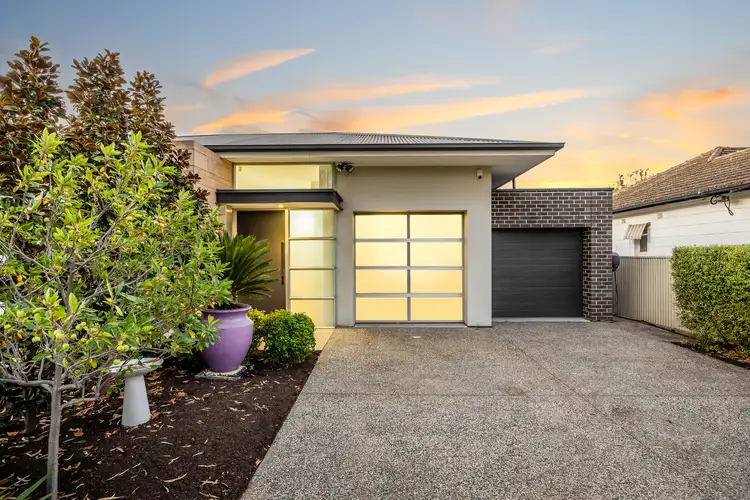
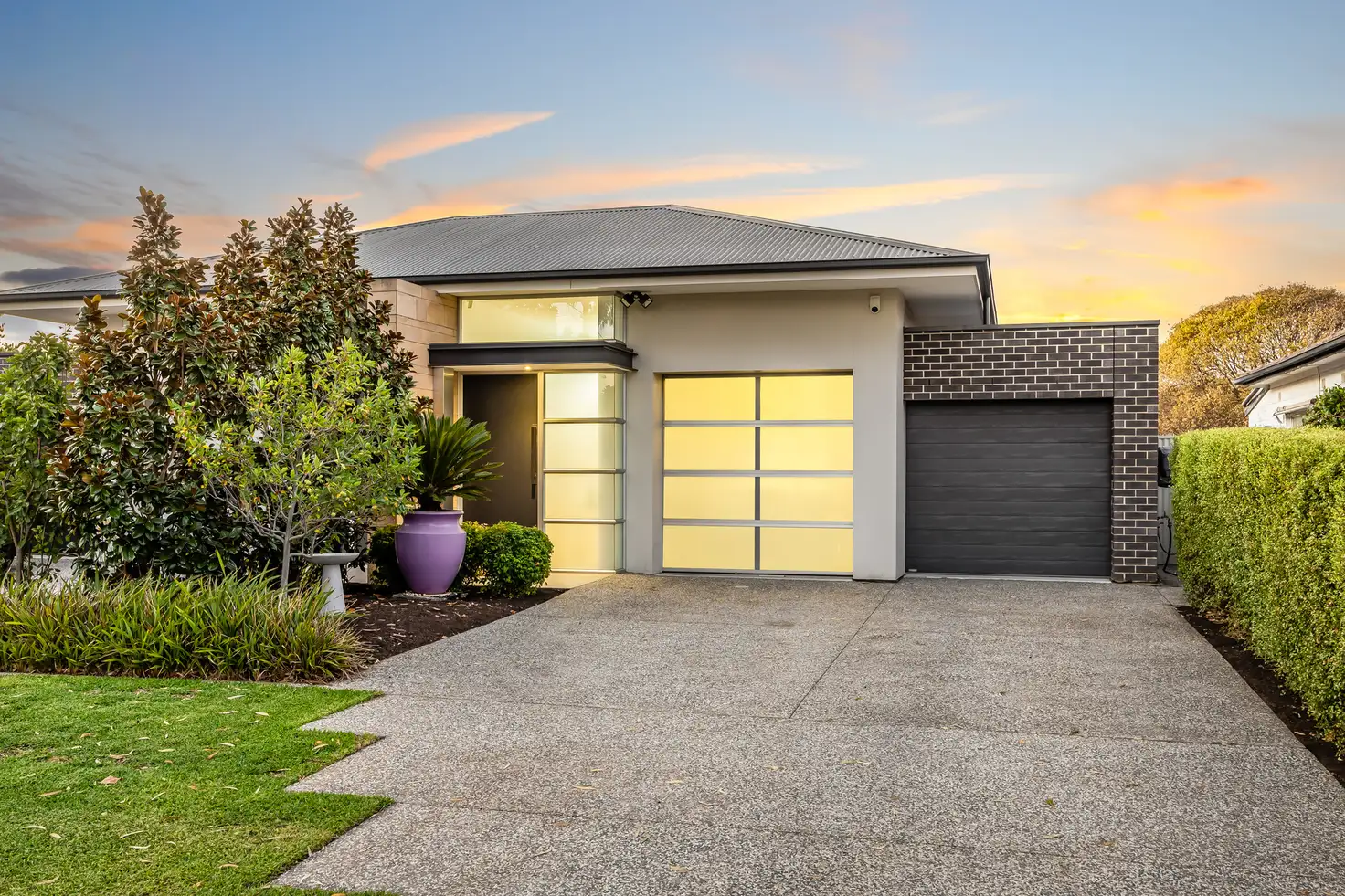


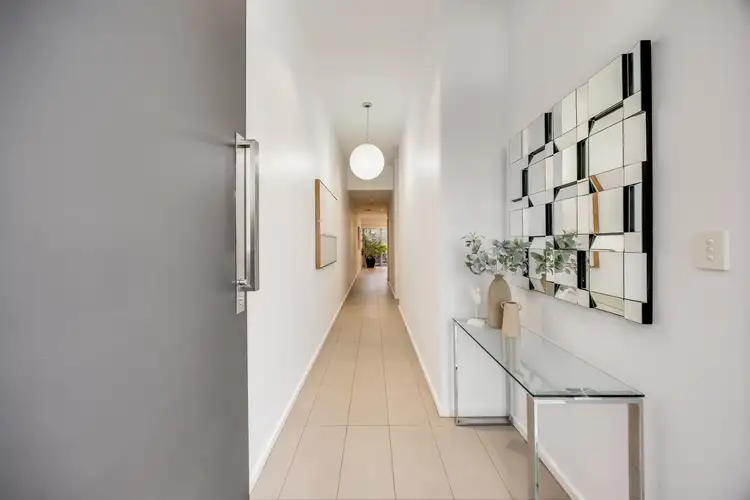
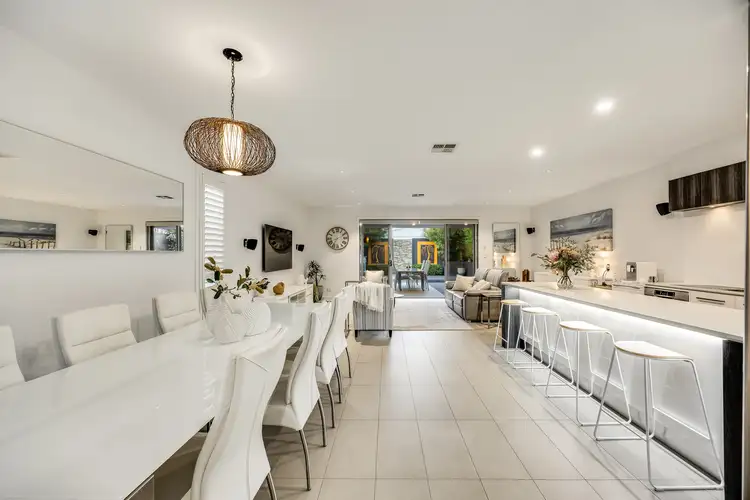
 View more
View more View more
View more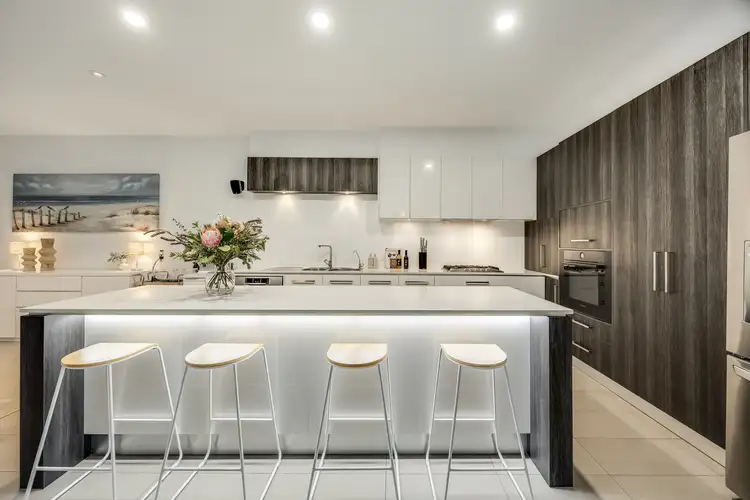 View more
View more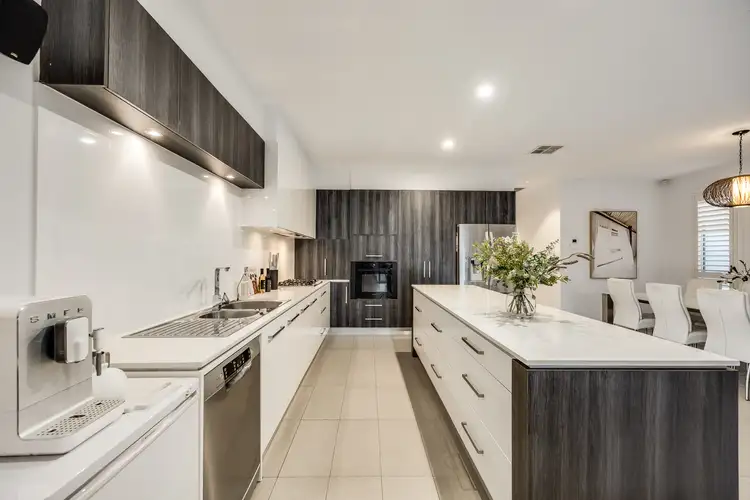 View more
View more
