SOLD BY HARRY STEVENSON
OFFERS CLOSING 5PM MONDAY 9 JUNE - UNLESS SOLD PRIOR.
Nestled along a streetscape lined with near-new, architecturally designed terraced homes, the epitome of carefree lock-and-leave living awaits. Set within one of Cockburn's most rapidly evolving developments, every detail has been carefully considered - from the open-plan layout overlooking the rear courtyard, to the generous bedrooms spanning two levels, and the luxuriously appointed kitchen. Surrounded by parks, all within walking distance, and excellent centrality to anything you need, living here is the total lifestyle and location package.
Striking in its simplicity, the white-painted exterior and matte black highlights, enhance the contemporary appeal within. Step inside to calming interiors, hybrid timber-style floors, and the comfort of reverse-cycle, ducted and zoned air-conditioning throughout. Comprising the lower level is a generous bedroom with a walk-in robe and semi-ensuite access (ideal for inter-generational living or guests), laundry with under-stair storage, and an open-plan layout that flows to the outdoor courtyard - perfect for home entertaining - with access to the double lock-up garage. Pull in via Lope Lane at the rear and comfortably park two 4-wheel drives/SUVs, thanks to extra height clearance, with future scope to add an EV charger if needed.
At the heart of it all, the kitchen is every home chef's dream: 900mm cooking appliances, walk-in pantry, and luxe finishings including glossy-faced cabinetry, sparkling Caesarstone benchtops, and a custom-designed Italian 'Calacatta Viola' marble tiled splashback and island. Upstairs, two more bedrooms are well appointed with built-in-robes, each sharing a modern bathroom and separate WC, while the master suite embraces its westerly outlook, complemented by a roomy walk-in robe and equally stylish ensuite.
With such a superb location, it's impressive what's on hand within minutes: Cockburn Gateway Shopping Centre, Cockburn ARC, public transport options, and major arterial routes to the CBD, Fiona Stanley Hospital, Murdoch University or Freo's town centre - plus, only 10km from the stunning coastline.
Living here means days can unfold however you like - enjoy the central convenience to just about anything or simply sit back and relax in the solitude this urban retreat provides.
Features Include:
• Near-new, architecturally designed two-storey terraced home, completed in 2023
• 4 bedrooms (including an upstairs master with ensuite and a second master with ensuite downstairs), 3 bathrooms
• Double lock-up garage (with extra height clearance) accessed via Lope Lane at the rear, with ability to charge EV.
• Generous master sized bedroom on ground floor with walk-in robe & semi-ensuite access (ideal for inter-generational living or guests)
• Laundry with under-stair storage, open-plan layout with indoor-outdoor flow to rear courtyard
• Kitchen finely appointed with 900mm cooking appliances (electric oven & gas stovetop), walk-in pantry, excellent built-in storage, and bespoke convex Italian 'Calacatta Viola' marble splashback & island
• Upstairs: Two bedrooms with BIRs, bathroom with separate WC and master bedroom with walk-in robe & ensuite
• Ducted & zoned, reverse cycle air-conditioning, hybrid timber-style floors & carpet throughout
• Walk to parks, shops, public transport
• Minutes from Cockburn Gateway Shopping Centre, Cockburn ARC, major arterial routes to CBD, Fiona Stanley Hospital, Murdoch University, Fremantle & coastline
• Ideal for first home buyers, families, intergenerational living and health professionals.
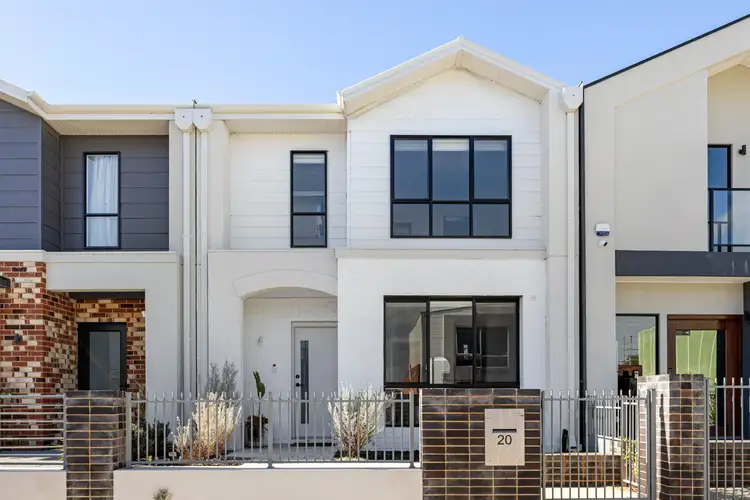
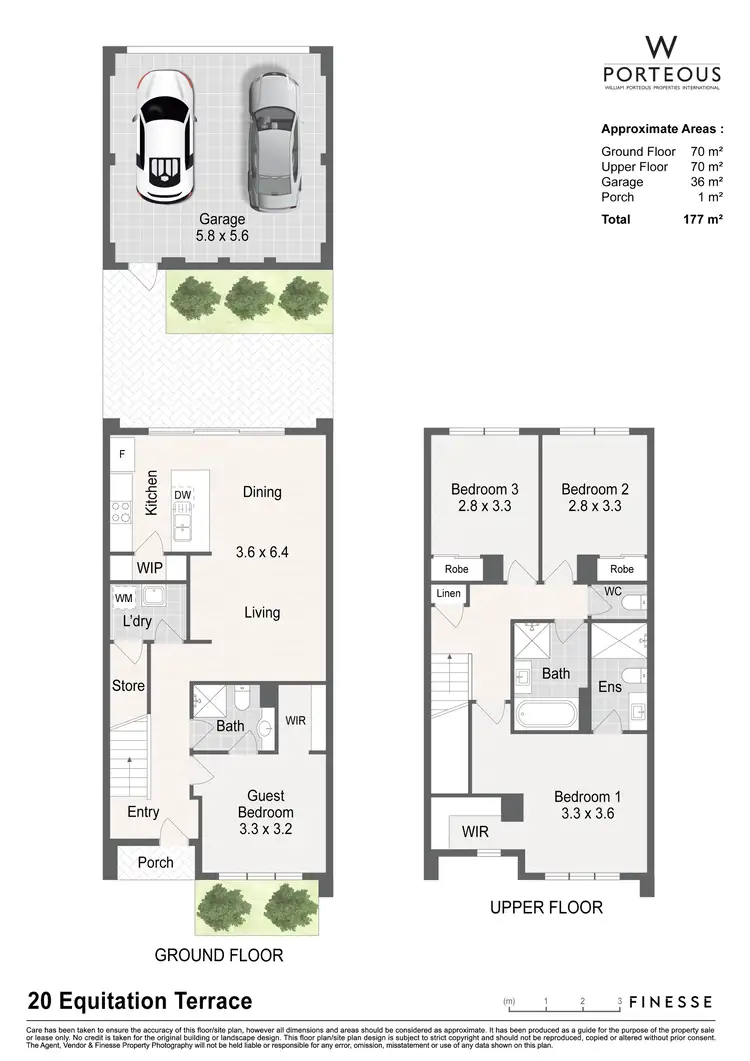
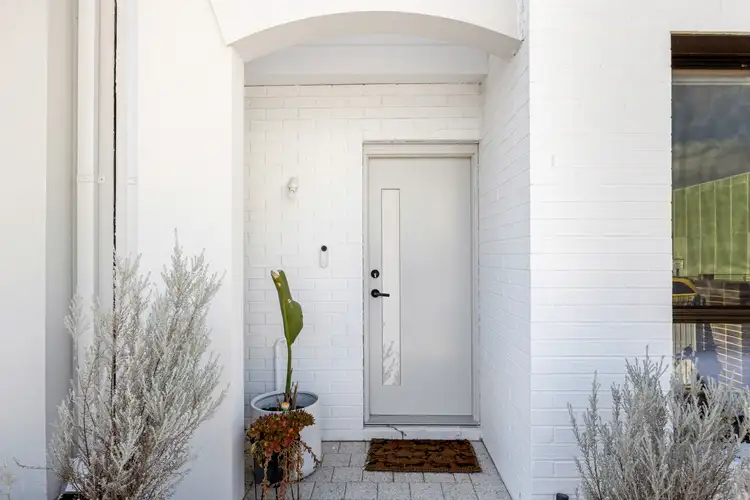



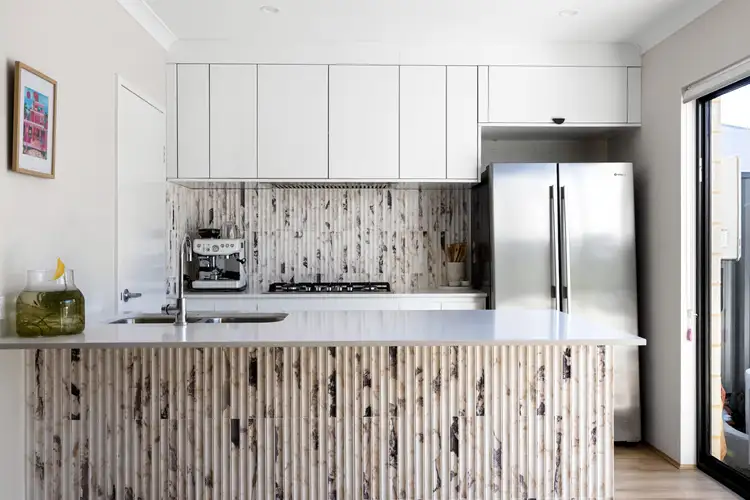
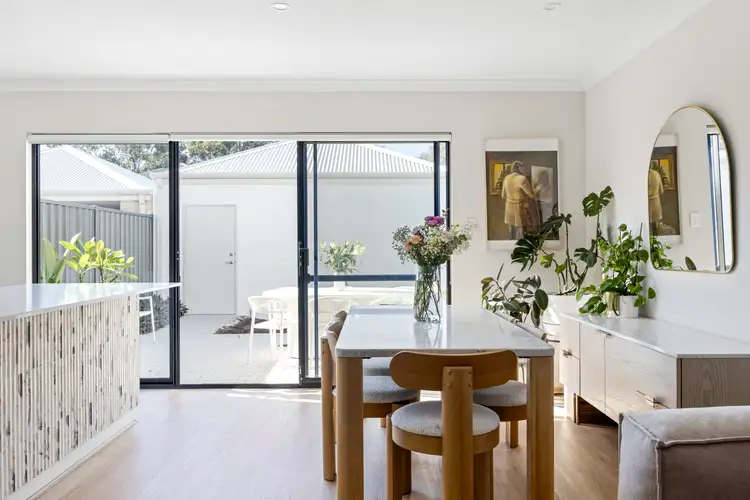
 View more
View more View more
View more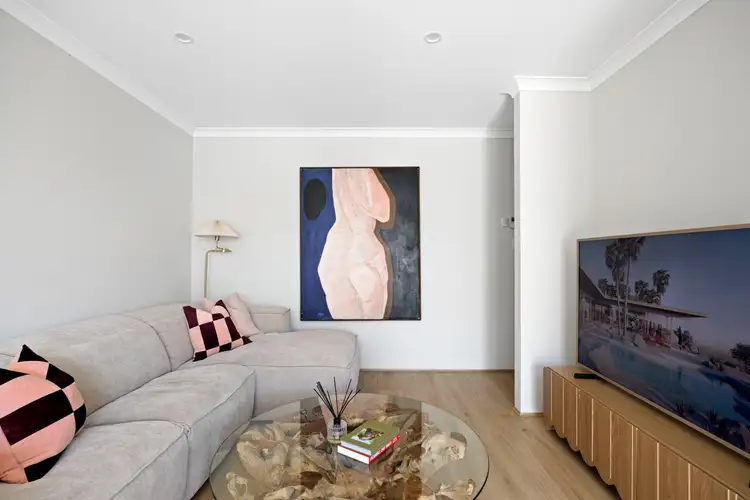 View more
View more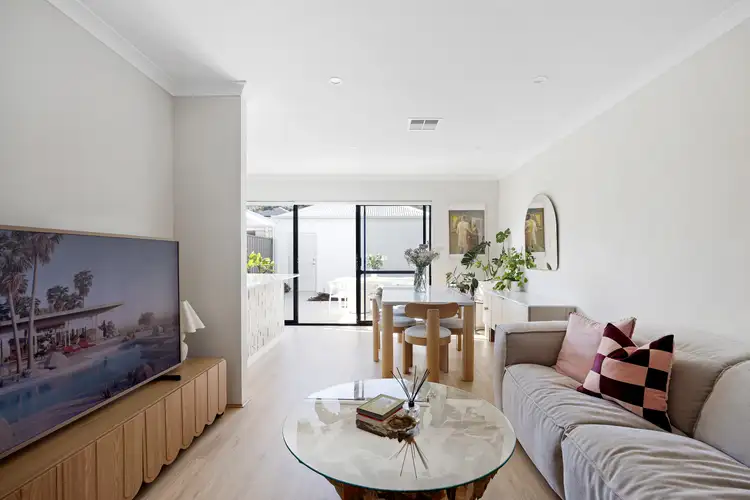 View more
View more
