Positioned in one of Launceston's most desired suburbs, this exquisite circa 1900s residence effortlessly combines timeless character, sophisticated style, and everyday convenience. Privately set back from the street along a quiet internal lane in East Launceston, the home immediately captures attention with its private façade. From the moment you arrive, the property displays a welcoming warmth and classic appeal that resonates throughout every room, offering a sense of home that is both inviting and refined.
Upon entry, you are greeted by a beautifully renovated kitchen, thoughtfully designed to balance functionality with elegance. Featuring high-quality appliances, ample bench space and storage, this kitchen is a culinary haven perfect for both everyday living and entertaining. Flowing seamlessly from the kitchen, the separate dining area and comfortable lounge provide a stylish setting for family gatherings or quiet relaxation, accentuated by the home's soft, harmonious colour palette, carefully chosen fixtures, and abundant natural light that fills the space. There is also a covered working fireplace.
The property offers three well-sized bedrooms, two of which include built-in robes, all easily accessible from the main hallway. A tastefully updated bathroom services these rooms, blending modern finishes with period charm for a luxurious yet practical retreat. Comfort is assured throughout the year with ducted heating and cooling, while upstairs, a peaceful study, library and home office area provides additional storage and elevated views and is drenched in beautiful sunlight-a perfect spot to focus or simply enjoy a moment of quiet.
At the rear, a sun-drenched sunroom serves as a tranquil haven, offering uninterrupted views of the stunning landscaped gardens and distant hills. From here, direct access leads to a generous outdoor deck that overlooks the vibrant greenery, manicured lawns, and thoughtfully planted flowering shrubs, as well as a dedicated veggie bed for those who enjoy homegrown produce. This private backyard oasis is a secure, family-friendly environment, perfect for children and pets to play freely, while also providing an idyllic setting for entertaining friends or simply soaking up the serene surroundings. Every corner of the garden has been designed to delight, with pops of colour and carefully curated plantings enhancing the home's charm and creating a seamless extension of the living space.
Practical features such as a double carport and under-house storage add convenience, providing space for vehicles, garden tools, and additional belongings.
Nestled in a prime location, the home is just moments from Scotch Oakburn College and Launceston Church Grammar Junior Campus, within easy walking distance to local cafés, parks, and recreational areas, and only a short drive or a pleasant walk to the Launceston CBD.
With its perfect blend of period character, modern comforts, and a highly desirable location, this property captures the very essence of East Launceston living, offering a lifestyle of elegance, charm, and convenience.
Year Built: 1900
House Size: 137sqm
Land Size: 503sqm
Council Rates: $2,714pa approx
Water Rates: $2,509pa approx
Municipality: Launceston City Council
School Catchments: East Launceston Primary & Queechy High School
Zoning: Inner Residential
Sims for Property has no reason to doubt the accuracy of the information in this document which has been sourced from means which are considered reliable, however we cannot guarantee accuracy. Prospective purchasers are advised to carry out their own investigations.

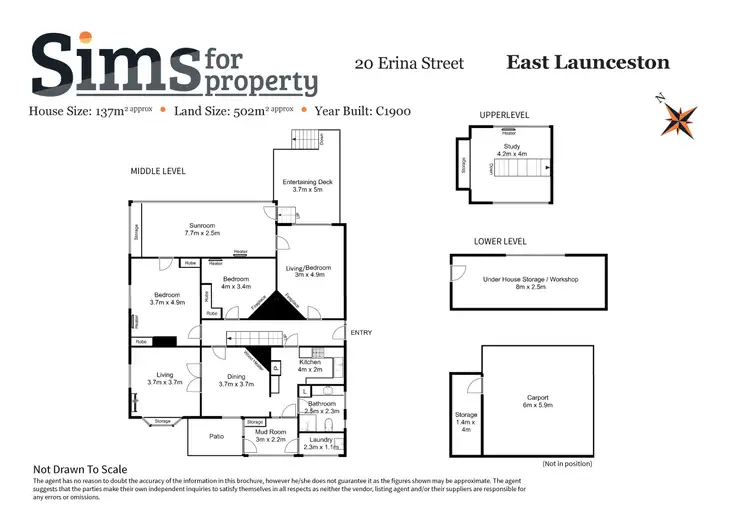
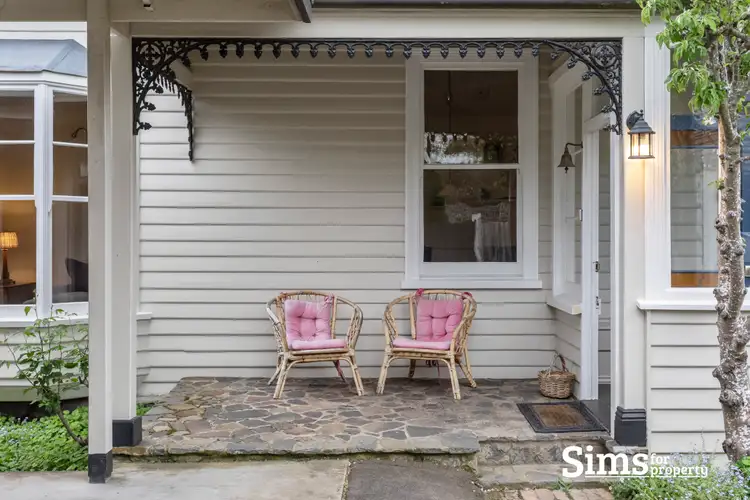
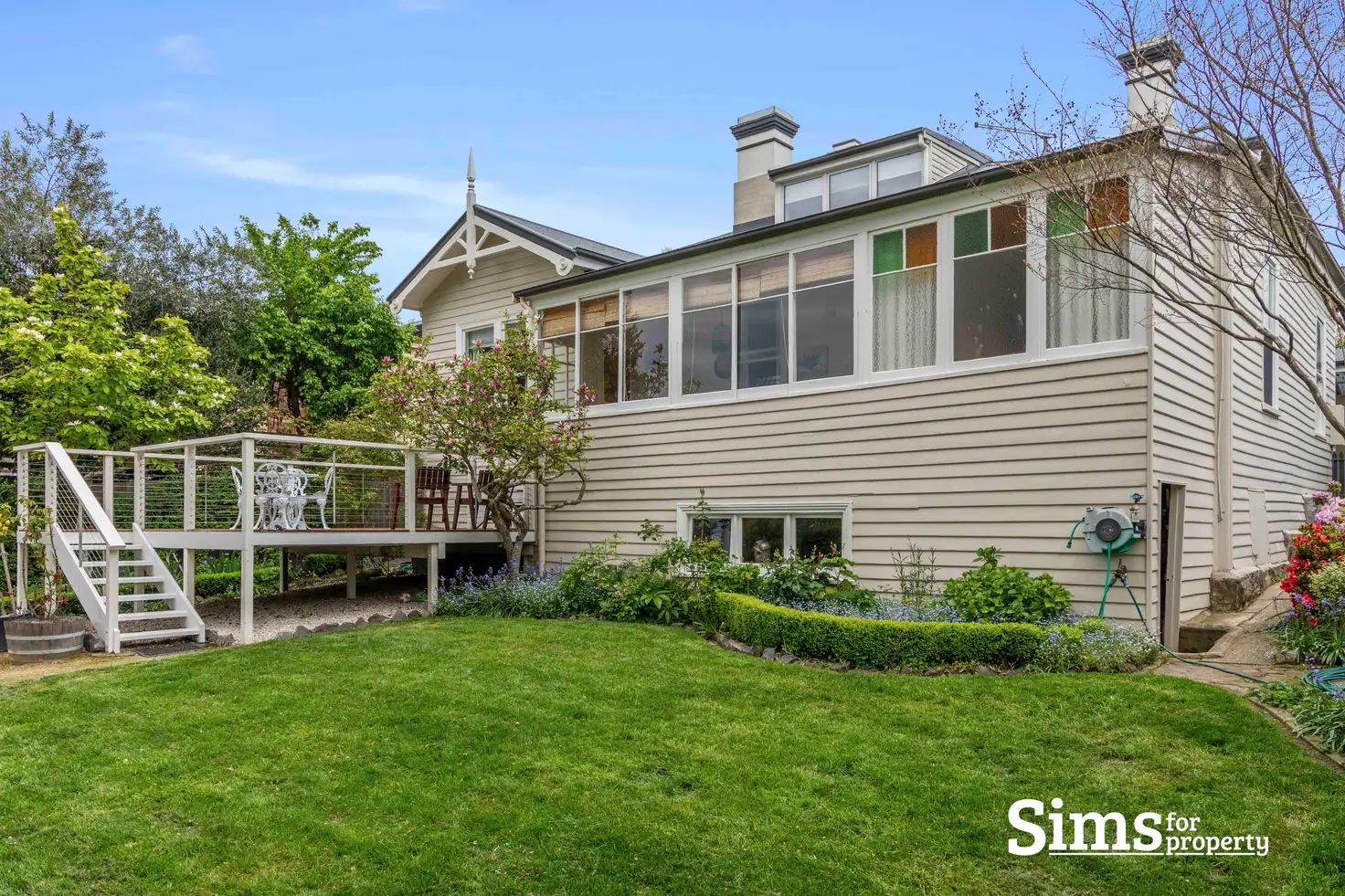


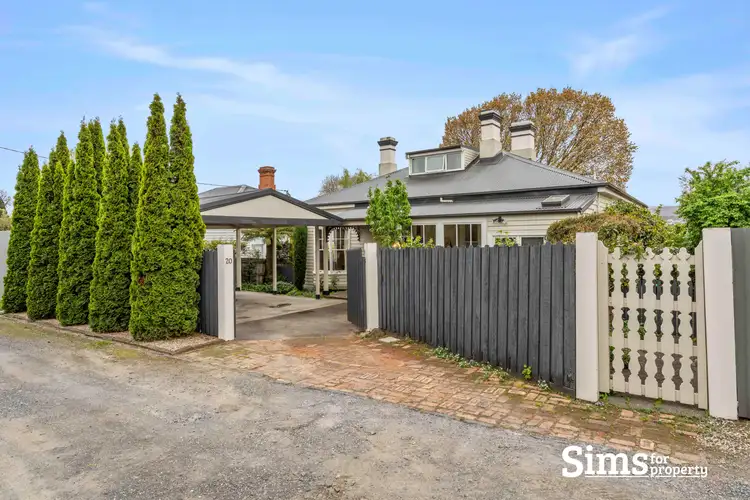
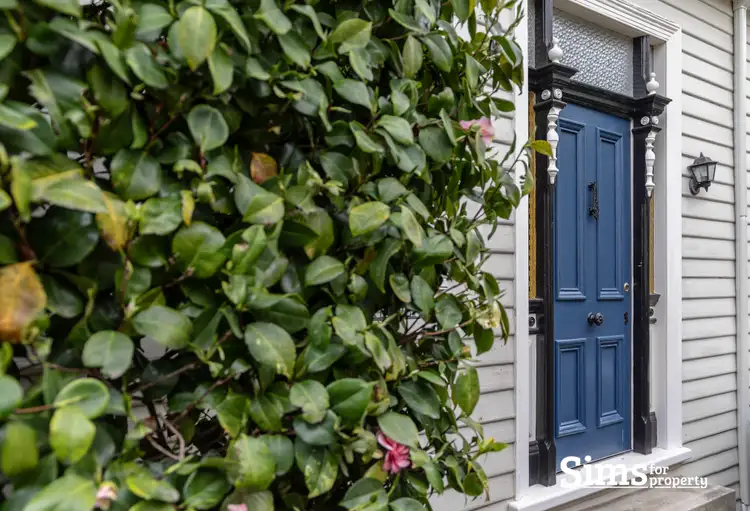
 View more
View more View more
View more View more
View more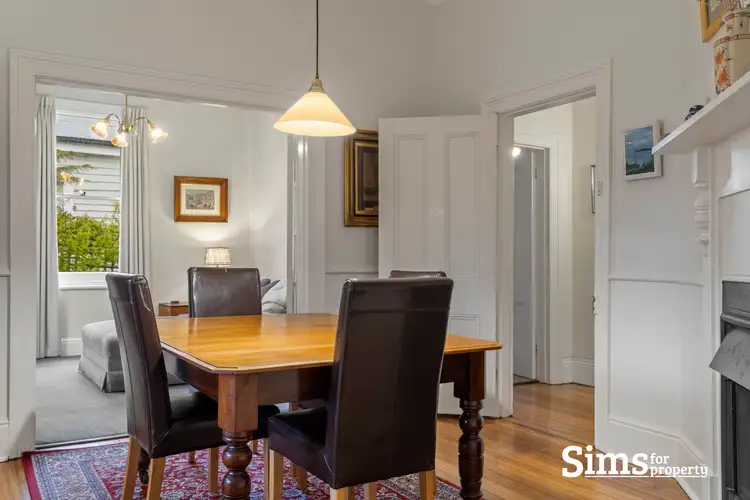 View more
View more
