“Gorgeous entertainers 4 Bedroom Home in Pristine conditions!”
White Rhino is proud to present this high end 4 Bedroom, single level home on Erskine Loop. Situated in a quiet and convenient location in Googong Central, with magnificent views and easy access in and out of Googong.
Unsurpassed luxury and style are all on offer, featuring immaculate finishes, this beautiful home is immediately impressive. Decorated in stylish neutral tones, exemplifying all that is desirable in a contemporary family residence. Boasting three separate living areas, you will find the perfect amount of private and shared space. The formal lounge is comfortable and display the perfect place to relax and unwind.
Central to the home connecting to the outdoors is the well-appointed kitchen, dining and living area. The striking kitchen features pendant lighting, glass splashbacks and a walk-in pantry. The kitchen features a large breakfast bar with waterfall stone benchtops, 600mm dual oven, gas cooktops and dishwasher. A beautiful skylight ensures that the spacious open plan living/dining area is flooded with natural light. Interiors transition out to the covered alfresco area, which overlooks the child-friendly level yard.
The segregated spacious master bedroom offers a luxury retreat from the other bedrooms, offering ample privacy and space. Complete with a walk-in wardrobe and a floor to ceiling tiled modern ensuite with a distinctive floating vanity. A further three bedrooms are all generous in size, all with built-in wardrobes. The tiled main bathroom is a must see, complete with a vanity, heated towel rack, shower and feature freestanding bath.
With great access in and out of Googong, close to parks, tennis courts and public transport, this is an ideal location. Please visit this beautiful property at our open home and get yourself into the property market to become a part of the friendly Googong Community.
Features:
Segregated master with walk-in robe & ensuite
3 Bedrooms all with built-in robes
Bathroom with feature bath, shower & vanity
Formal lounge
Large open plan living/dining area
Kitchen with walk-in pantry
60 mm Stone benchtops & breakfast bar
900mm gas cooktop and 2x 600mm oven, one pyro, one air fryer
Laundry with storage and external access
Rumpus room
Tiled covered alfresco area
Triple garage with internal access and store room
Ducted R/C heating & cooling
Double windows
Water tank
Solar panels 12kw system with 2 x 5kw inverters
2 x hot water units at each end of the house
Mountain views

Air Conditioning

Alarm System

Built-in Robes

Ensuites: 1

Solar Panels
Car Parking - Surface, Carpeted, Close to Schools, Close to Shops, Close to Transport
$750 Quarterly
Area: 203m²
Energy Rating: 6
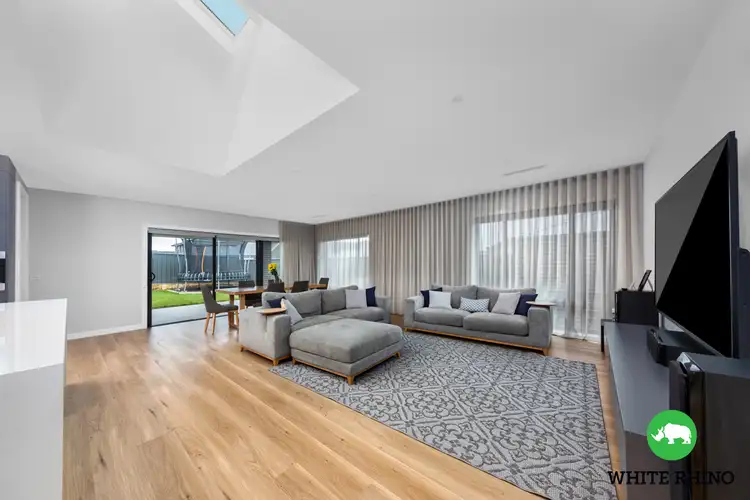
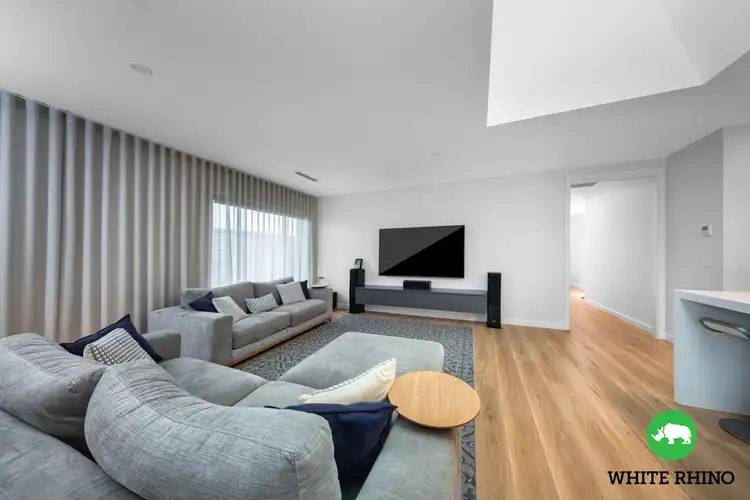
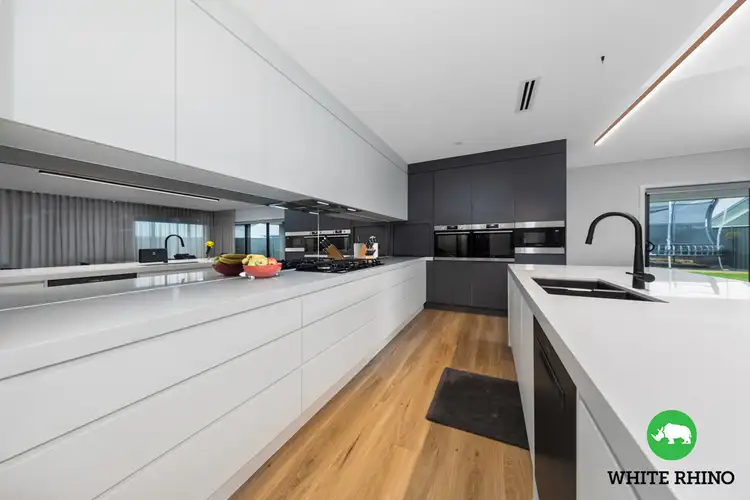
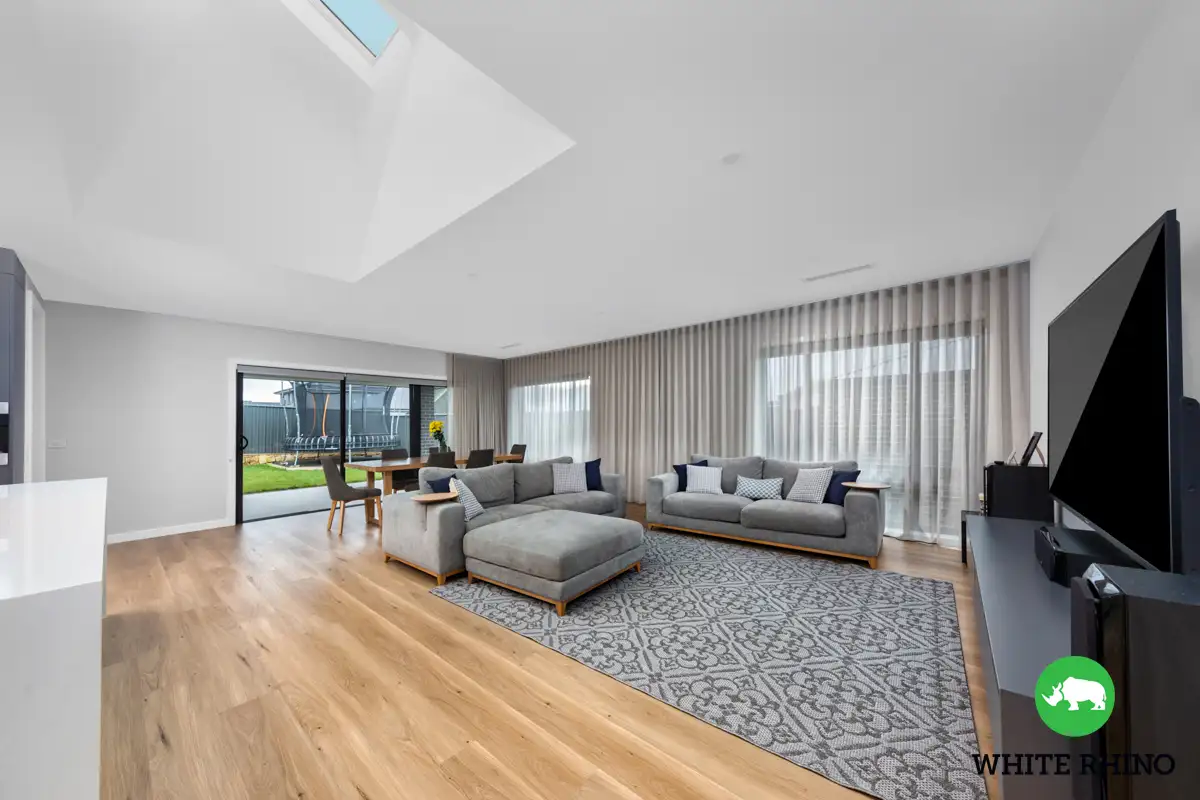


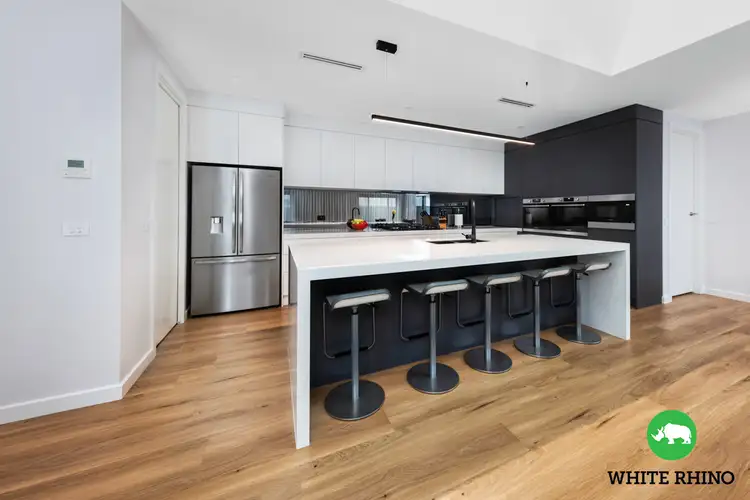
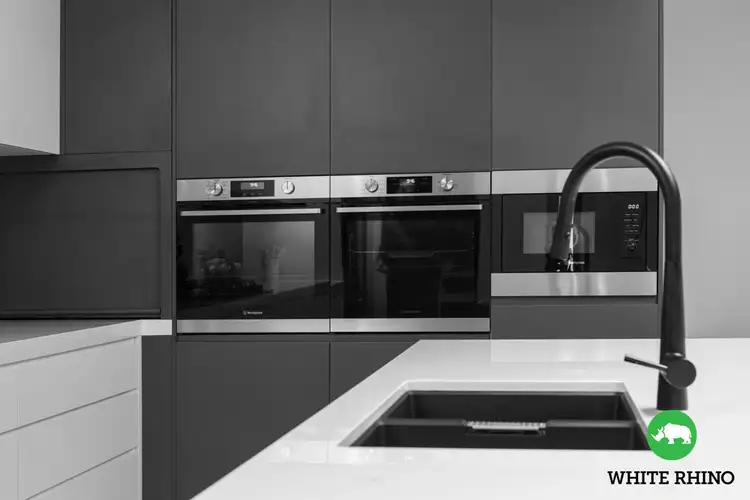
 View more
View more View more
View more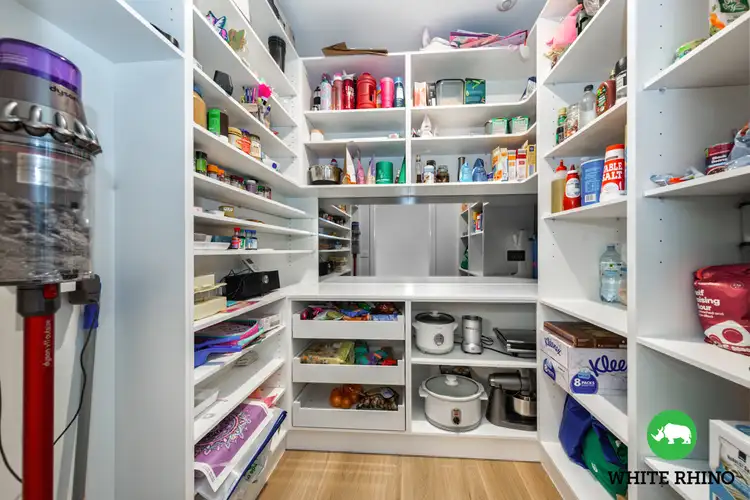 View more
View more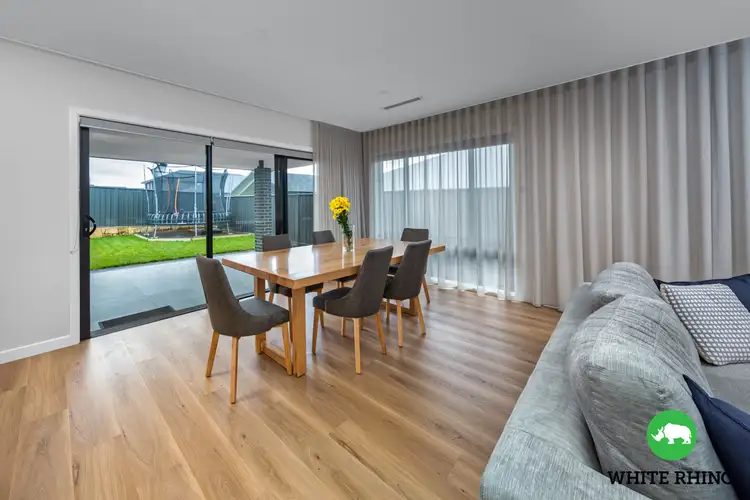 View more
View more
