SOLD by Aman Singh 0430883582
From the moment you step inside, you'll appreciate the superior craftsmanship and attention to detail that went into creating this exquisite home. Built in 2016, it showcases modern design principles and robust construction, ensuring lasting quality and aesthetic appeal. Every element, from the fixtures to the finishes, has been carefully selected to provide a sophisticated and comfortable living environment.
• Resort-Style Ensuite with Master Bedroom
The master bedroom is a true sanctuary, featuring a luxurious resort-style ensuite. Indulge in the spaciousness and premium finishes, designed to evoke a sense of calm and opulence. This private retreat offers the perfect escape at the end of a long day, providing a spa-like experience within your own home.
• Spacious 4 Bed, 2 Bath & 2 Car Garage
This generous family home features four well-proportioned bedrooms, providing ample space for rest and privacy. The two modern bathrooms are designed for comfort and convenience, with quality fittings and finishes. A secure two-car garage offers direct internal access, providing security and ease for your vehicles and additional storage.
• High Ceilings and LED Downlights
The sense of space is immediately apparent with soaring high ceilings throughout the home, enhancing natural light and creating an airy, expansive feel. Coupled with energy-efficient LED downlights, the interiors are bathed in a bright and welcoming glow, adding to the contemporary ambience and reducing energy consumption.
• Multiple Living Areas
Designed for versatile family living, this home offers multiple distinct living zones. A dedicated formal lounge at the front of the house provides a sophisticated space for quiet relaxation or entertaining guests. Beyond this, the open-plan main living areas flow effortlessly, offering adaptable spaces for everyday family activities, dining, and casual gatherings.
• Separate Theatre Room
Indulge in cinematic experiences from the comfort of your own home with a dedicated theatre room. This private space is perfect for movie nights, gaming sessions, or simply unwinding with your favourite shows, free from the distractions of the main living areas. It offers the ideal environment to create your ultimate entertainment hub.
• Study or 5th Bedroom
Adding to the home's versatility is a dedicated study, which can easily be converted into a fifth bedroom if required. This flexible space is perfect for a home office, a quiet reading nook, a children's play area, or an additional guest room, adapting effortlessly to your evolving family needs.
• Solar Panels
Embrace sustainable living and enjoy significant savings on your electricity bills with the installed solar panel system. This eco-friendly addition not only benefits the environment but also provides a tangible financial advantage, making this home both responsible and cost-effective.
• Reverse Cycle Ducted Air Conditioning
Maintain optimal comfort throughout the year with the integrated reverse cycle ducted air conditioning system. This state-of-the-art climate control ensures consistent heating in winter and cooling in summer, allowing you to create the perfect indoor environment regardless of the external weather conditions.
• Easy to Maintain Wooden Decked Backyard
The outdoor living experience is just as impressive with an easy-to-maintain backyard featuring a beautiful wooden deck. This inviting alfresco area is perfect for outdoor dining, entertaining, or simply relaxing in the fresh air. The thoughtful design ensures minimal upkeep, giving you more time to enjoy your private outdoor oasis.
• 5A Circuit for External Charging
For added convenience and future-proofing, the property includes a dedicated 15A circuit for external charging. This provides ample power for electric vehicles, caravans, or other high-demand outdoor equipment, catering to modern lifestyle needs.
• Enough Space to Park 3-4 Vehicles Out in the Front
Beyond the secure double garage, the front of the property offers extensive paved areas, providing ample space to comfortably park 3 to 4 additional vehicles. This generous parking provision is ideal for larger families, those with recreational vehicles, or for when entertaining guests, ensuring convenience and accessibility.
DISCLAIMER:-
**This information is provided for general information purposes only and is based on information provided by the Seller and may be subject to change. No warranty or representation is made as to its accuracy and interested parties should place no reliance on it and should make their independent inquiries.
**The Best Realty Group have endeavoured to ensure the information is true and accurate but accepts no responsibility and disclaims all liability concerning any errors, omissions, inaccuracies or misstatements.
**Reference to a school does not guarantee the availability of that particular school.
**ALL distances are estimated using Google Maps. Prospective purchasers should enquire with the relevant authorities to verify the information in this advert.
**ALL boundary lines and sizes on imagery are APPROX only.**
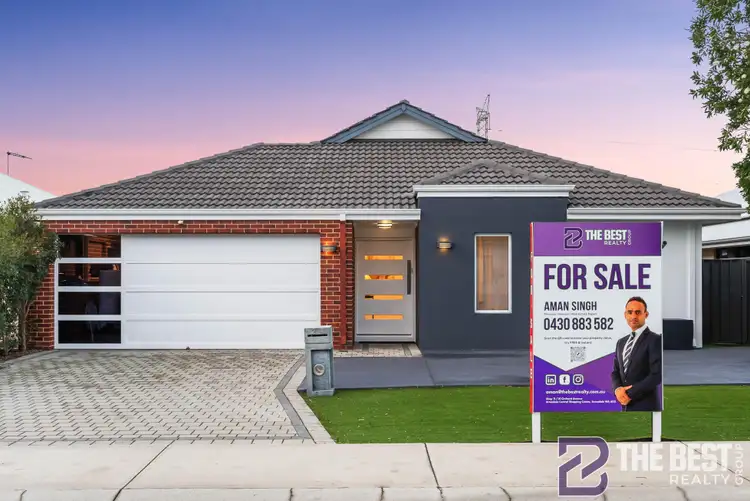
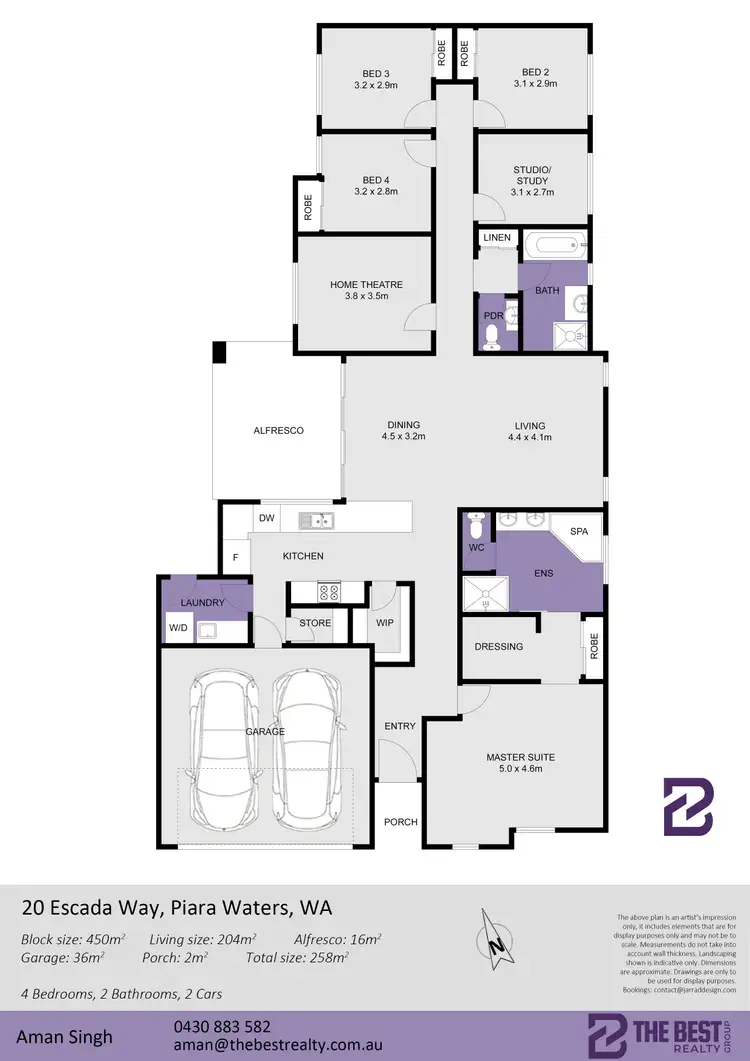

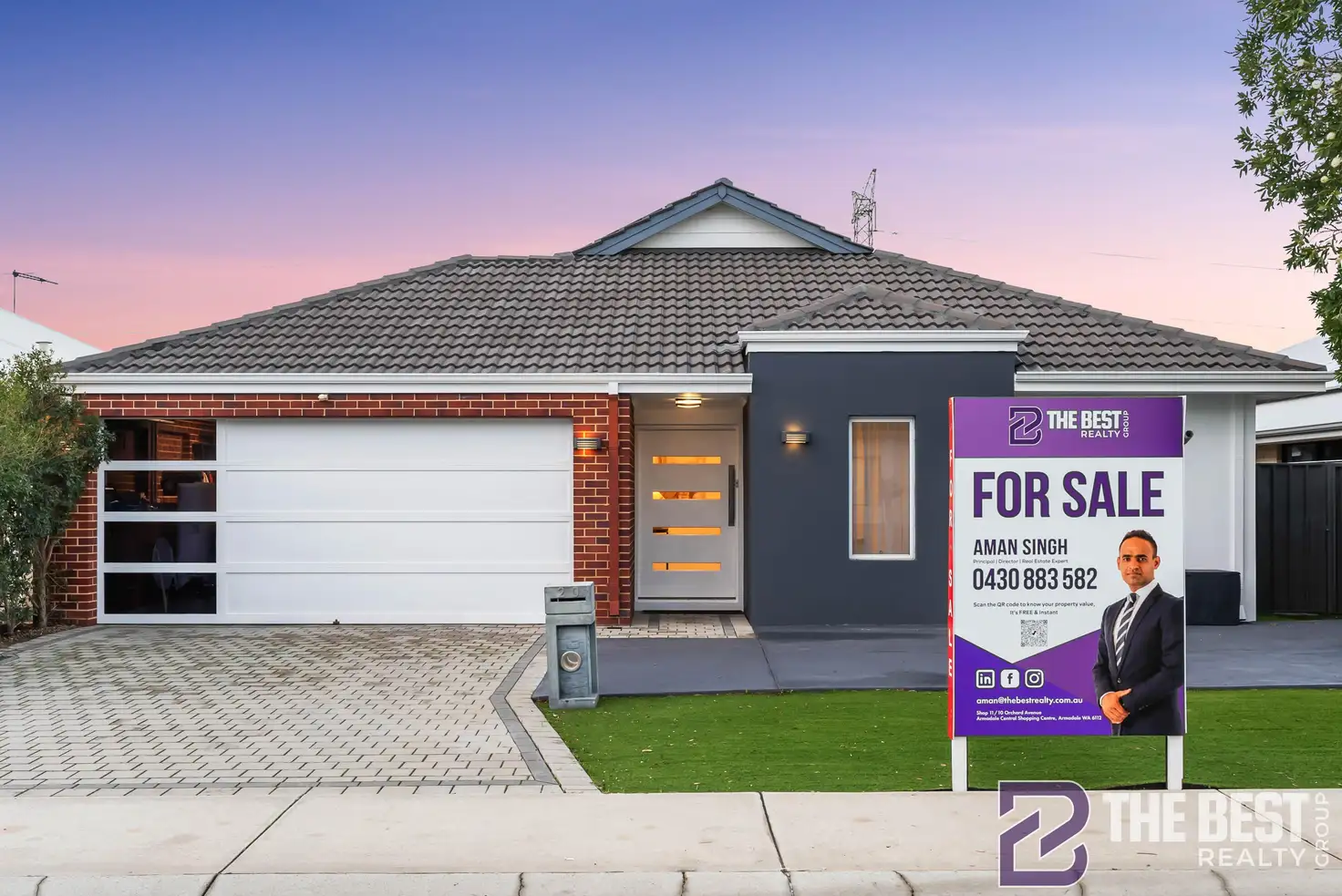


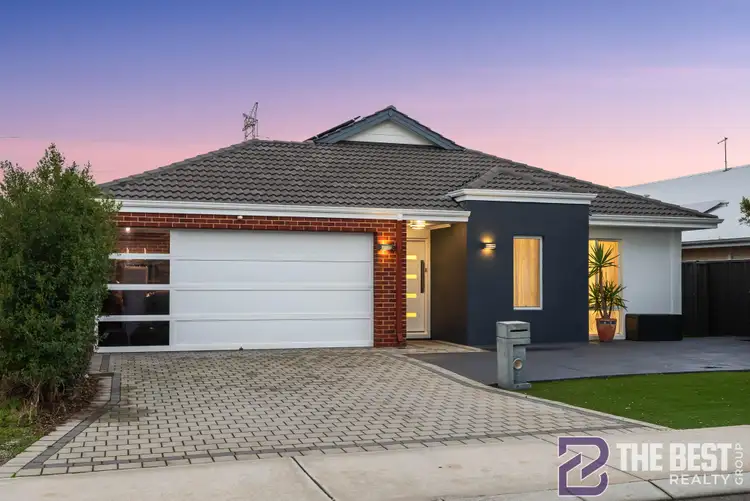
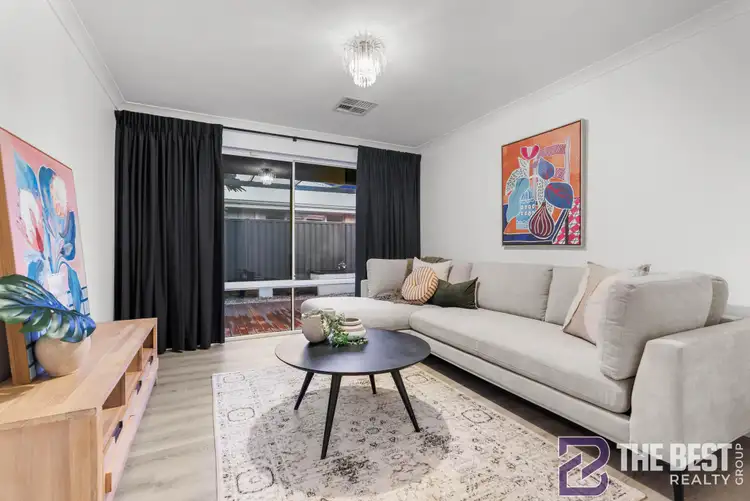
 View more
View more View more
View more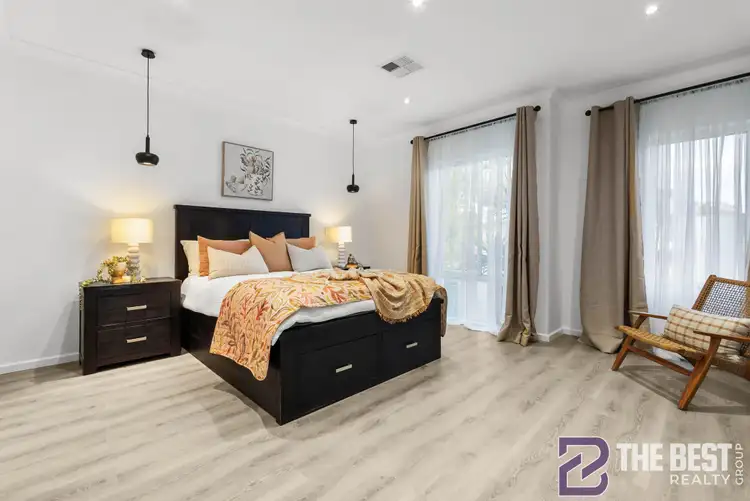 View more
View more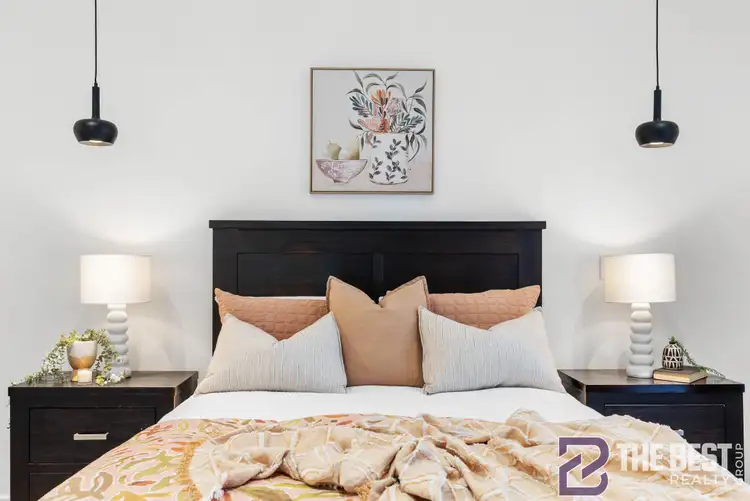 View more
View more
