$510,000
3 Bed • 1 Bath • 4 Car • 779m²
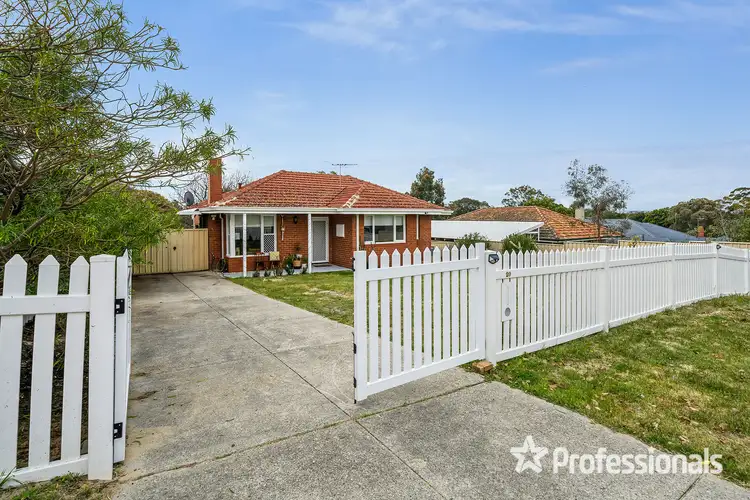
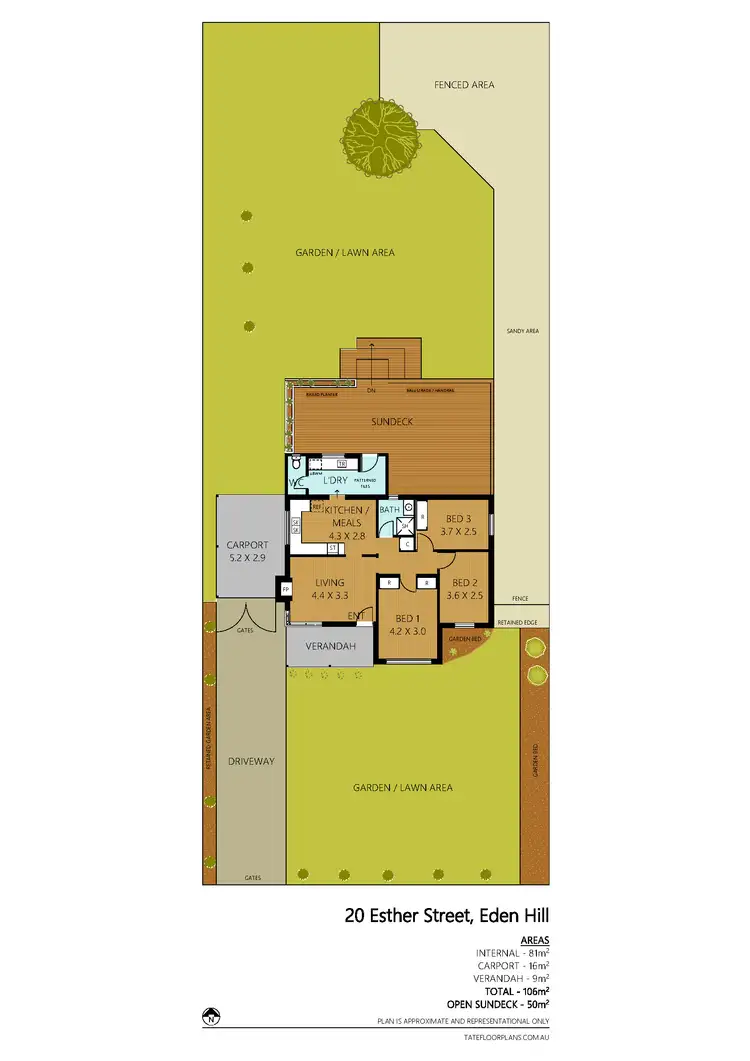
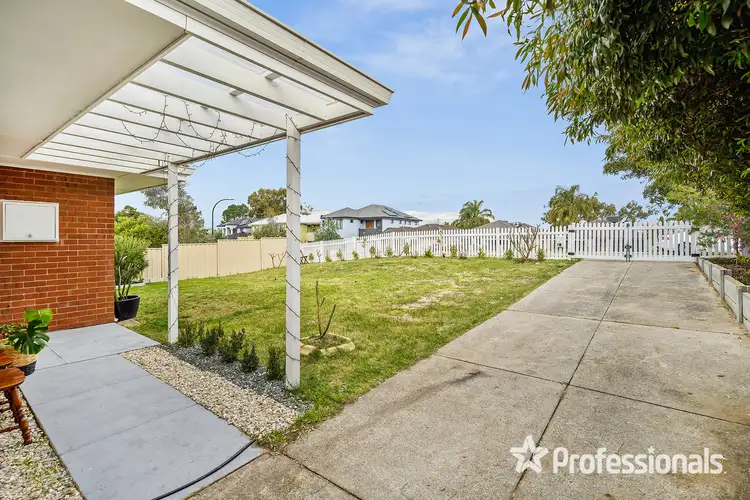
+24
Sold
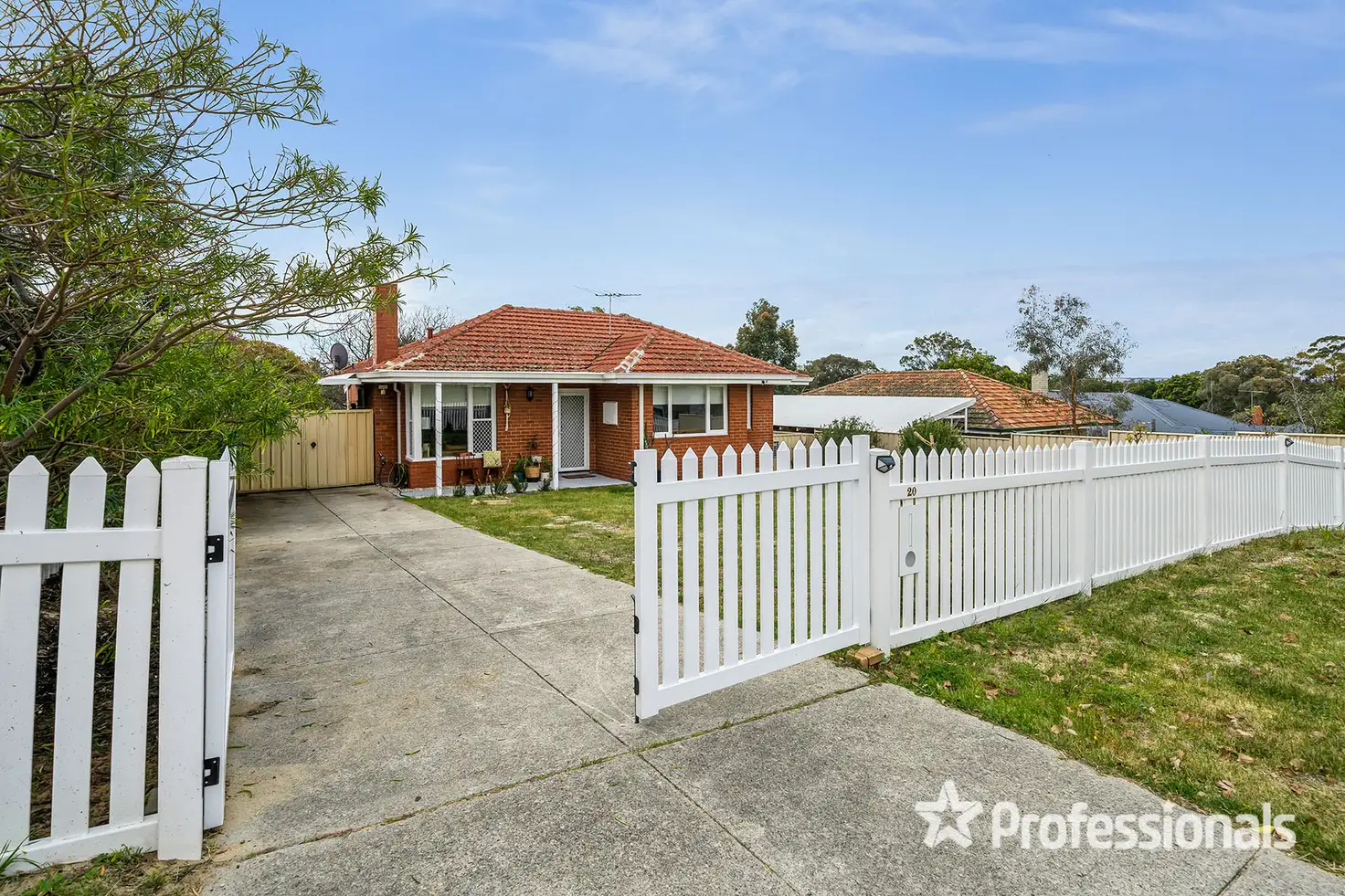


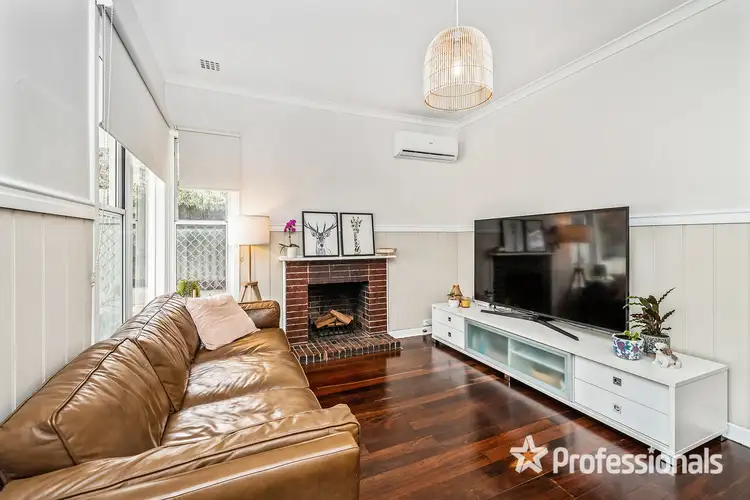
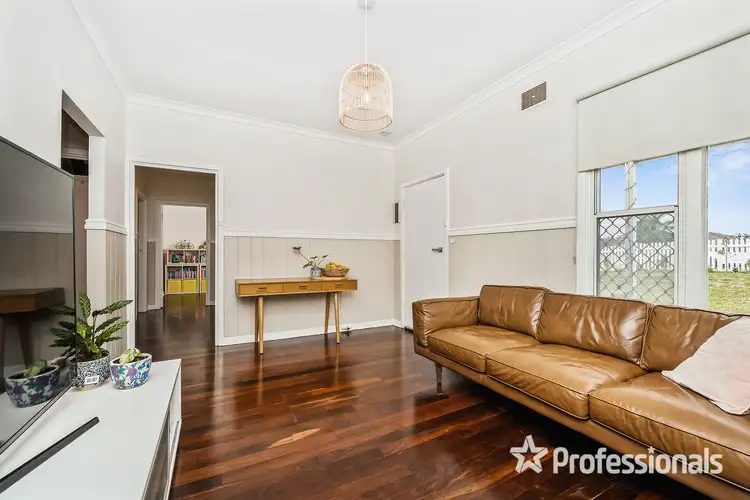
+22
Sold
20 Esther Street, Eden Hill WA 6054
Copy address
$510,000
- 3Bed
- 1Bath
- 4 Car
- 779m²
House Sold on Wed 28 Sep, 2022
What's around Esther Street
House description
“RENOVATED RETRO BEAUTY!”
Building details
Area: 119m²
Land details
Area: 779m²
Interactive media & resources
What's around Esther Street
 View more
View more View more
View more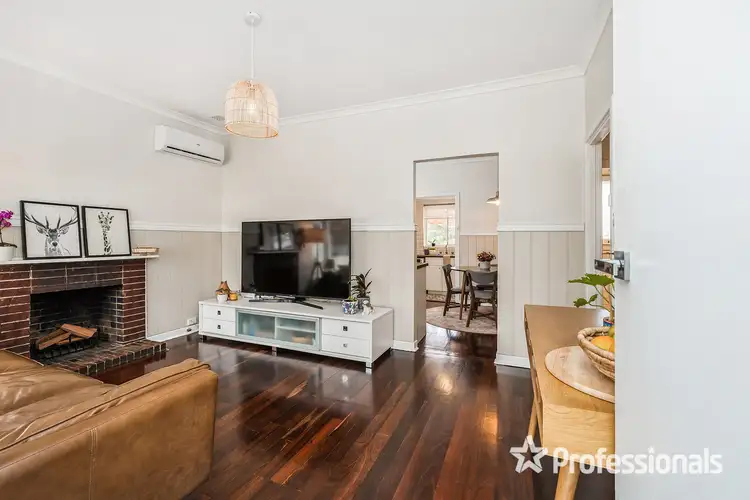 View more
View more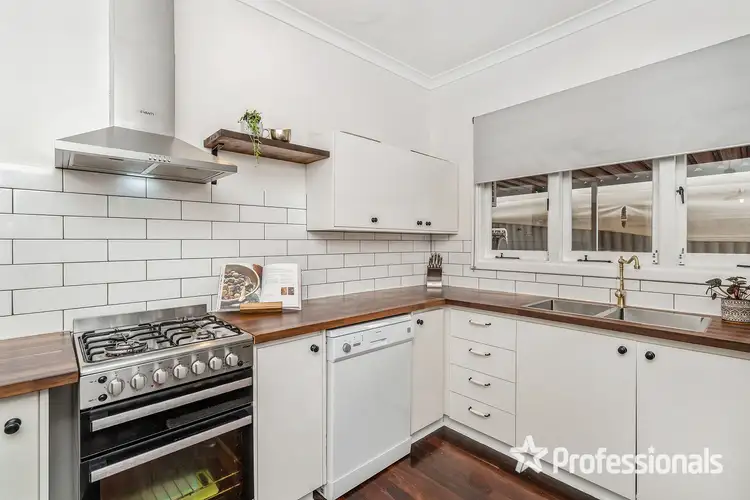 View more
View moreContact the real estate agent

Denise Wellstead
Professionals Wellstead Team
0Not yet rated
Send an enquiry
This property has been sold
But you can still contact the agent20 Esther Street, Eden Hill WA 6054
Nearby schools in and around Eden Hill, WA
Top reviews by locals of Eden Hill, WA 6054
Discover what it's like to live in Eden Hill before you inspect or move.
Discussions in Eden Hill, WA
Wondering what the latest hot topics are in Eden Hill, Western Australia?
Similar Houses for sale in Eden Hill, WA 6054
Properties for sale in nearby suburbs
Report Listing
