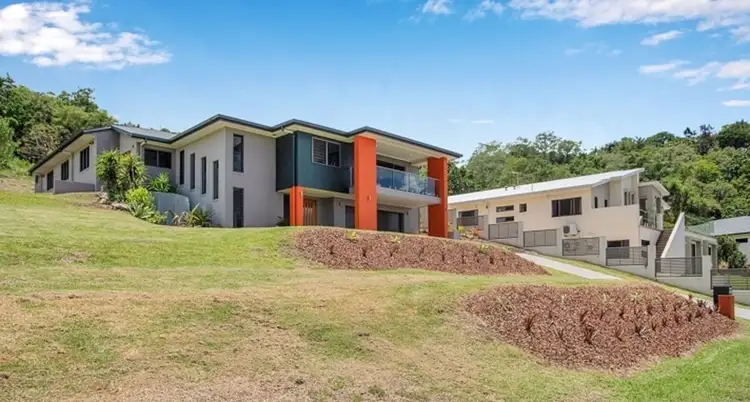This exquisite property built in 2014, satisfies the wishes of the most discerning buyers with a stunning floorplan that boasts 382sqm of underroof perfection. The house is efficiently located on a 2000sqm block with so much room available for additional shed (12mx8m plans available on request), driveways, tennis courts, or anything your imagination desires. Two driveway crossovers are at your disposal with the elevation of the block providing stunning views, constant breezes & the opportunity for striking tiered presentation.
Many builders were consulted to design the home adopting the natural slope of the land & the final result is exceptional, allowing the inground pool & surrounding entertaining area to be integrated into the second level of the home, providing stunning views from all bedrooms that overlook. Leading from the double remote panel lift garage door via cascading polished timber stairs, the second level of the home immediately introduces the open plan kitchen, lounge & dining rooms that flow seamlessly via stacker screens to the outdoor entertaining area & pool. The formal lounge room has vistas as far as the Pioneer Valley & mountain lines thanks to the elevation provided at the very back of Settler's Rise Estate. The dining room is overlooked by the Caesar stone-top island bench, complete with breakfast bench, DeLonghi appliances, induction cooktop, double sink, integrated wine & beer fridges & a Butler's Pantry that the most established of chefs would die for! In fact, the Butler's Pantry possesses the best views of the home with the glassed louvres acting as a beautiful outlook, complete with space for appliances, fridges & ample storage.
Leading from the kitchen, take a few steps up to the formal lounge which continues the open plan theme with stylish cut-outs that define the space & is adjacent to the handy double-desked office nook that also leads to outside. Leading from the hall, are 3 generously sized, built-in, air conditioned, carpeted bedrooms, plus a 3rd living area or devoted media room that is fully enclosed offering cozy privacy & seclusion. The bathroom & laundry has been thoughtfully designed, allowing wet feet from the pool entry via the tiled laundry & immediately into the luxuriously appointed bathroom. A separate toilet with powder room also caters for guests.
At the end of the hall, a stunning introduction to the Master Suite is the glassed entry overlooking a lush fernery where the outside gardens are almost invited inside, adding to the extravagance that is afforded firstly in the Parent's Sitting Room with TV connection, then the enormous open plan ensuite & finally the king sized bedroom & massive walk in robe that acts as a separate dressing room. The Parent's Wing absorbs the furthest end of the property, has its own private deck overlooking the pool & provides all the privacy required to escape the world!
Downstairs provides double car accommodation plus a generously sized storage room that has been reinforced with core filled walls to act as a cyclone shelter, providing families with even further peace-of-mind that the attention to detail adopted in the creation of this property is second to none!
The 2000sqm block is enormous & due to the forethought when designing, the house has been nestled into the back right corner, allowing new owners the freedom to develop the remainder of the block in whichever way they choose, stamping it with their own style & vision!
Disclaimer: The vendors and/or their agents do not give any warranty as to errors or omissions, if any, in these particulars, which they believe to be accurate when compiled. Prospective purchasers should satisfy themselves by inspection or otherwise as to the accuracy of the particulars.








 View more
View more View more
View more View more
View more View more
View more
