Price Undisclosed
4 Bed • 2 Bath • 2 Car • 608m²
New
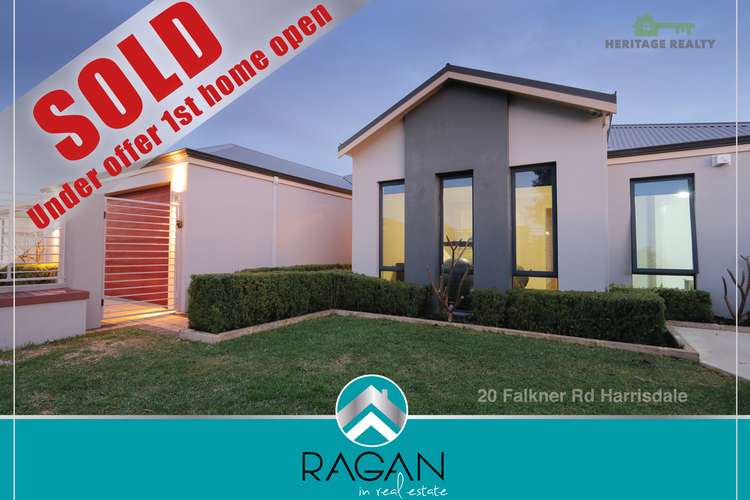
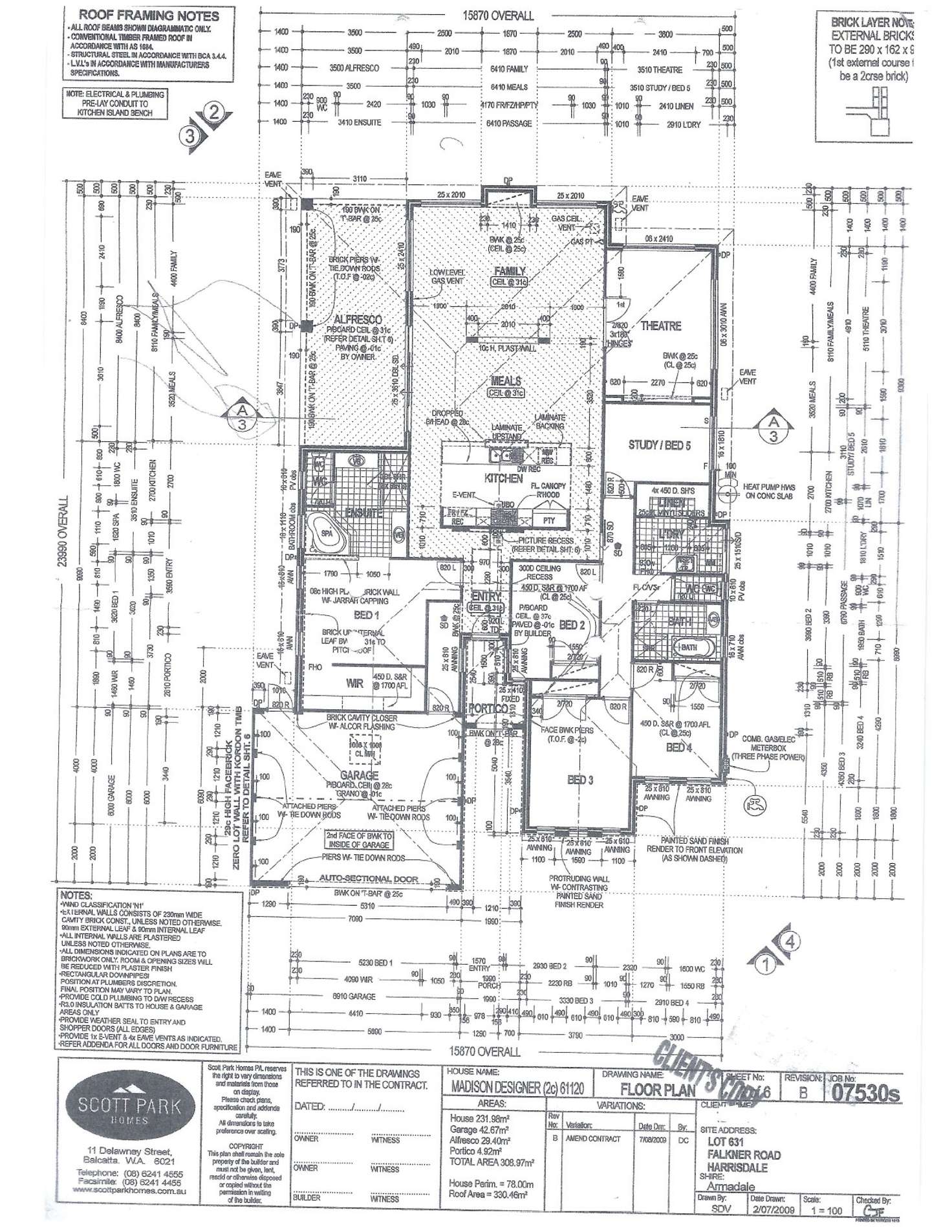
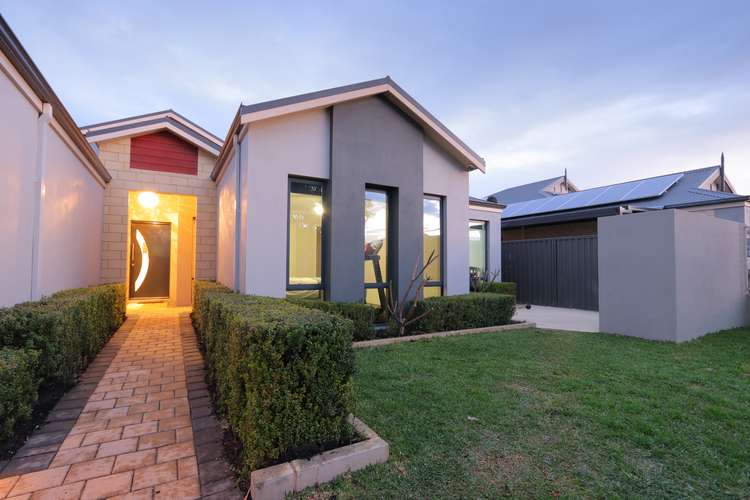
Sold
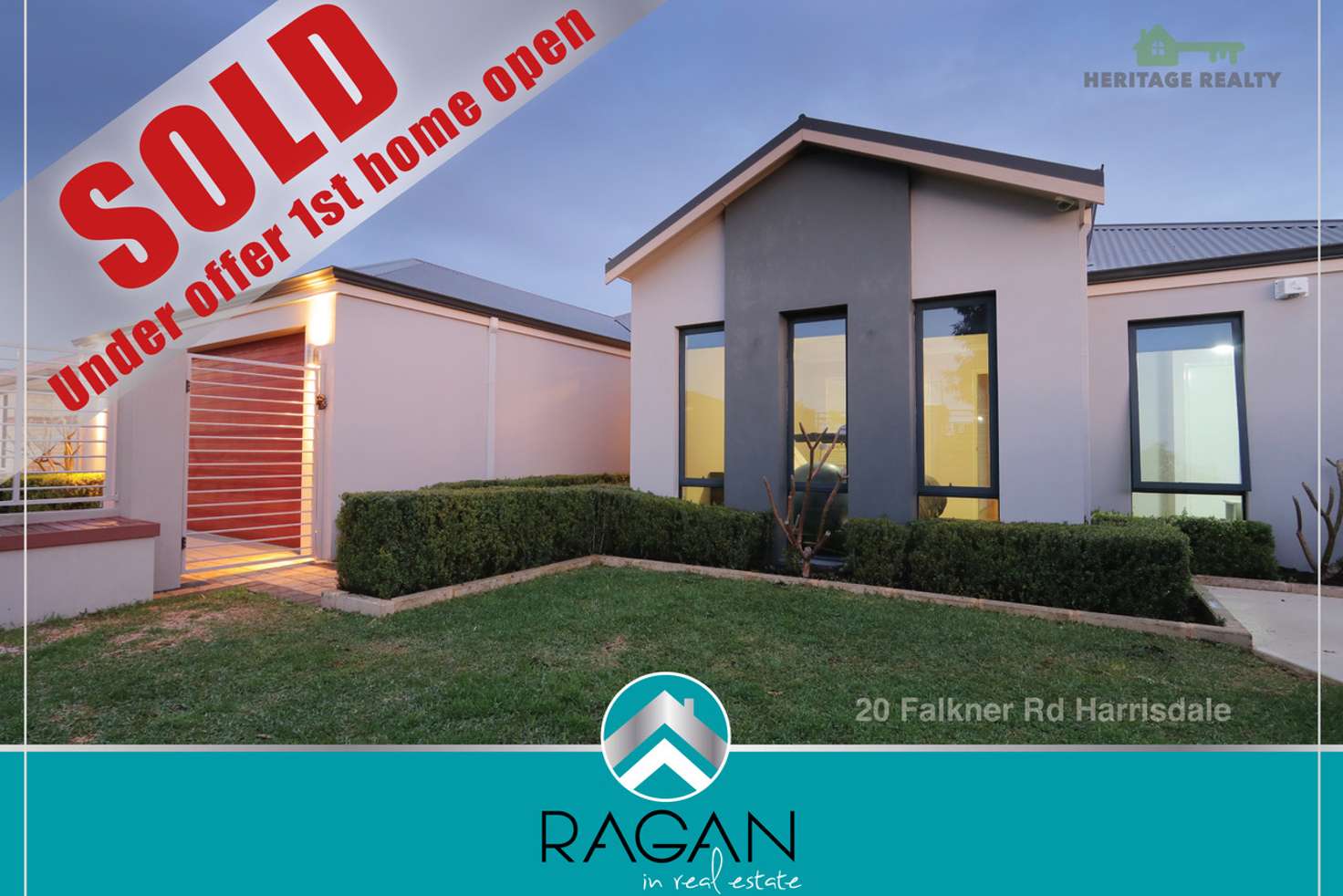


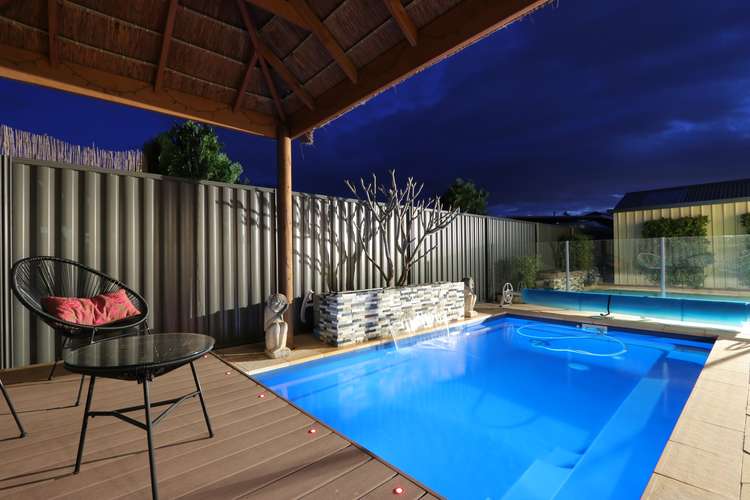
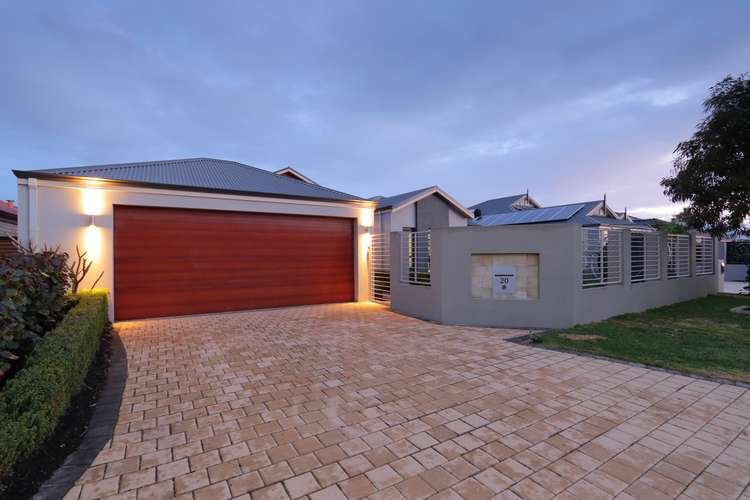
Sold
20 Falkner Road, Harrisdale WA 6112
Price Undisclosed
- 4Bed
- 2Bath
- 2 Car
- 608m²
House Sold on Mon 24 Dec, 2018
What's around Falkner Road

House description
“SOLD SOLD SOLD ... !!!”
THE MADISON DESIGNER .. VERTU PRIVATE ESTATE ...
FABULOUS FAMILY HOME WITH EVERYTHING YOU COULD WISH FOR .. AND BETTER STILL ITS AN AMAZING LOCATION .. walking distance to both HARRISDALE Primary and High School. Also walking distance to TIMBER CAFE for a fabulous breakfast and not far to the NEW Harrisdale Shopping Centre and Harrisdale Pavillion.
Beautiful gated home with even more security and privacy this amazing SCOTT PARK HOME in VERTU PRIVATE ESTATE is just available and ready for you. VERTU is the most exclusive and prestigious of all the estates in Harrisdale so a really beautiful part of the world to live and have a great family lifestyle. I live nearby and the neighbors are fabulous as I know some of them. This really is the ideal family home with something for everyone. This Scott Park home is classed as large with a total of 308.97m2 so its perfect for a growing family.
Every part of this foot print of land can be used as out the front can be a play area as its gated, the man of the house has a GIANT MAN SHED, there is room for a dog, huge entertaining area to entertain friends, and a lovely area to sit in peace look at the pool and enjoy your new home.
Recessed Entry
Grand Entry
High Ceilings
4 Bedrooms
2 Bathrooms
Master is part of the whole front left wing of the house with a huge walk in robe, ceiling fan, spa bath and his and hers vanity's with a double shower and separate wc
Children's Room all have double robes and ceiling fans and one of the children's room is GIANT in size
PLUS Study or could be a 5th Bedroom as it is large !!
PLUS Double Door to Separate Theatre / Cinema Room
(with optional theatre room equipment)
GIANT Open Plan Living
Kitchen has STONE Bench-tops with a glass splash back, soft closing drawers and 900mm stainless steel appliances and a bonus dishwasher with plenty of cupboard space.
DAIKIN DUCTED REVERSE AIR CONDITIONING WHOLE HOUSE
STUNNING BLACK-BUTT WOOD LOOK FLOORS
Large Laundry with walk in linen room with its own double doors
SOLAR PANELS
LED LIGHTING
ALARM SYSTEM
LARGE Alfresco Under the Main Roof with Speakers
REAR YARD WORKSHOP 4.5m x 3m ( MAN CAVE )
OUTDOOR KITCHEN with fridge, sink, barby and range-hood
Brand NEW Artificial Lawn out the back
Reticulation off the Mains
STORAGE IN THE ROOF INSIDE THE GARAGE ALSO ..
Below Ground Harmony Leisure Pool to swim in which comes with a creepy and cover and water feature into the pool. Relax next to the pool in your very own Cabana / Bali Hut which has Timber Decking and lighting in the decking of an evening
All welcome to the first home open or call Gillian anytime as I am nearby ...
Builder Scott Park Homes
Built - 2010
Living - 231.98m2
Total - 308.97m2
Land - 608m2
Property features
Alarm System
Broadband
Built-in Robes
Courtyard
Dishwasher
Ensuites: 2
Floorboards
Fully Fenced
Outdoor Entertaining
In-Ground Pool
Remote Garage
Reverse Cycle Aircon
Secure Parking
Shed
Solar Panels
Study
Toilets: 2
Workshop
Other features
Workshop, reverseCycleAirConBuilding details
Land details
What's around Falkner Road

 View more
View more View more
View more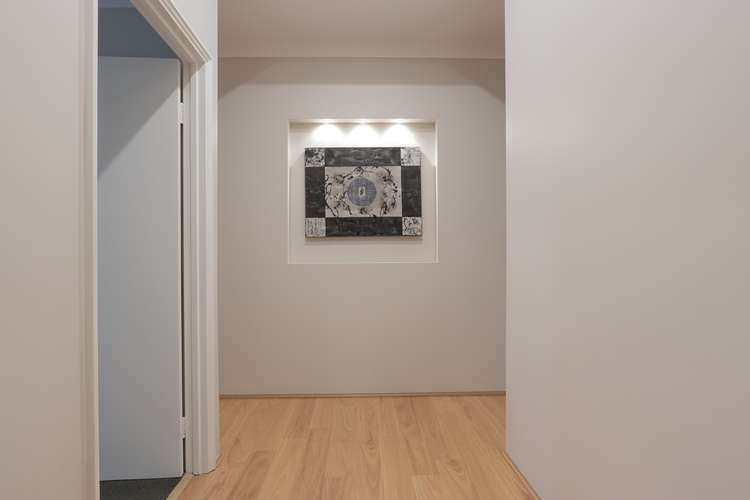 View more
View more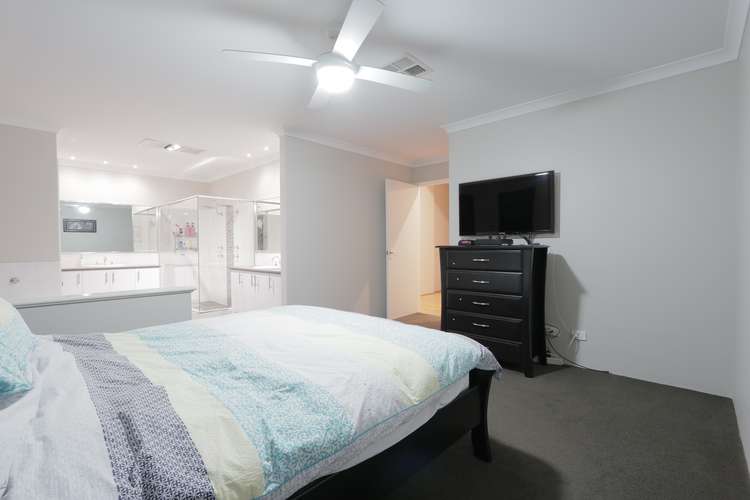 View more
View moreContact the real estate agent

Gillian Ragan
Heritage Realty
Send an enquiry

Agency profile
Nearby schools in and around Harrisdale, WA
Top reviews by locals of Harrisdale, WA 6112
Discover what it's like to live in Harrisdale before you inspect or move.
Discussions in Harrisdale, WA
Wondering what the latest hot topics are in Harrisdale, Western Australia?
Similar Houses for sale in Harrisdale, WA 6112
Properties for sale in nearby suburbs

- 4
- 2
- 2
- 608m²
