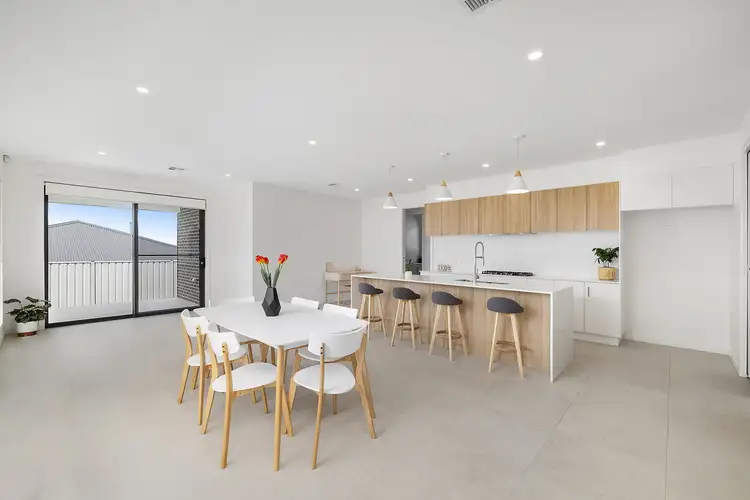$1,045,000
4 Bed • 2 Bath • 2 Car • 450m²



+20
Sold





+18
Sold
20 Feilman Street, Taylor ACT 2913
Copy address
$1,045,000
- 4Bed
- 2Bath
- 2 Car
- 450m²
House Sold on Fri 5 Apr, 2024
What's around Feilman Street
House description
“Modern Family Haven”
Building details
Area: 255.2m²
Energy Rating: 6
Land details
Area: 450m²
Property video
Can't inspect the property in person? See what's inside in the video tour.
Interactive media & resources
What's around Feilman Street
 View more
View more View more
View more View more
View more View more
View moreContact the real estate agent

Jess Smith
Stone Real Estate Gungahlin
5(1 Reviews)
Send an enquiry
This property has been sold
But you can still contact the agent20 Feilman Street, Taylor ACT 2913
Nearby schools in and around Taylor, ACT
Top reviews by locals of Taylor, ACT 2913
Discover what it's like to live in Taylor before you inspect or move.
Discussions in Taylor, ACT
Wondering what the latest hot topics are in Taylor, Australian Capital Territory?
Similar Houses for sale in Taylor, ACT 2913
Report Listing
