Price Undisclosed
5 Bed • 4 Bath • 2 Car • 4001m²
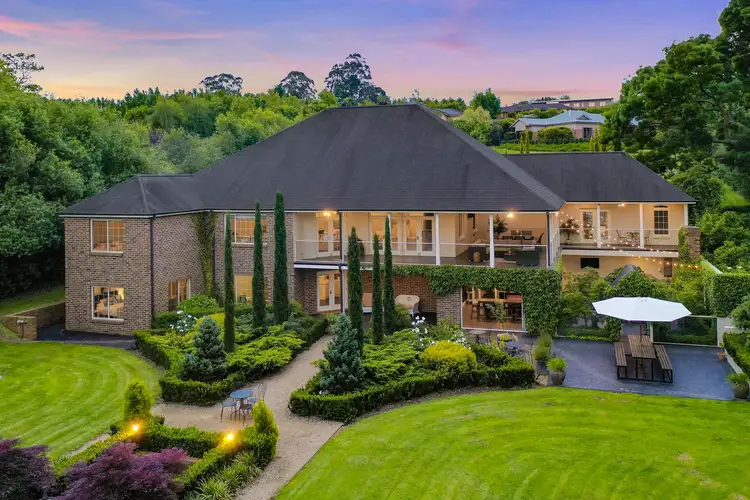
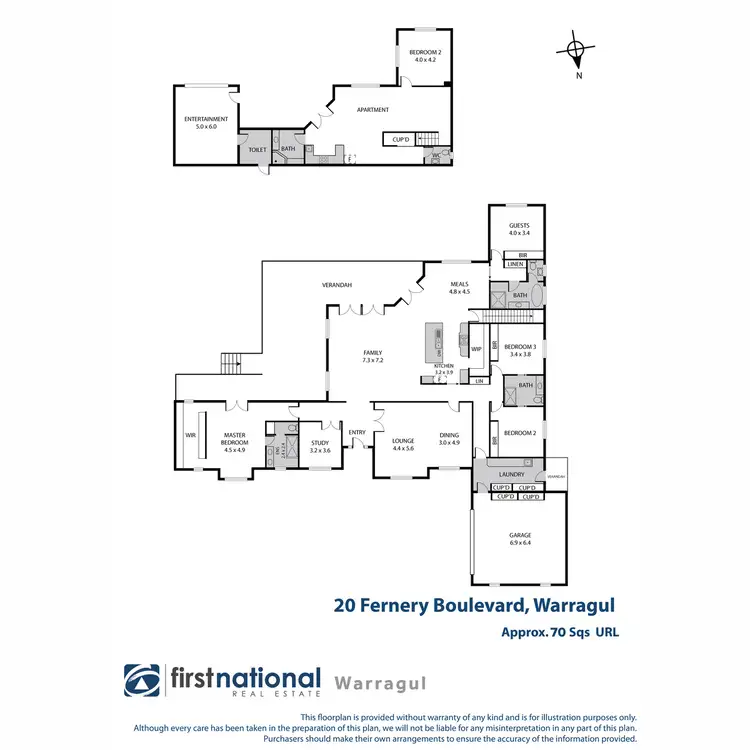
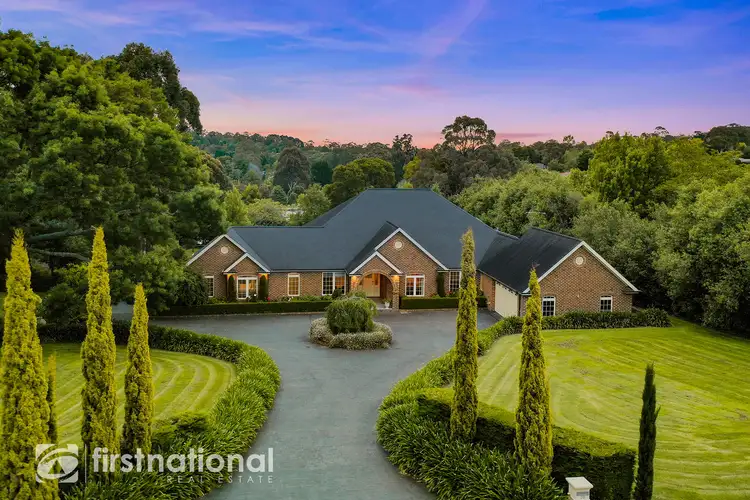
+24
Sold
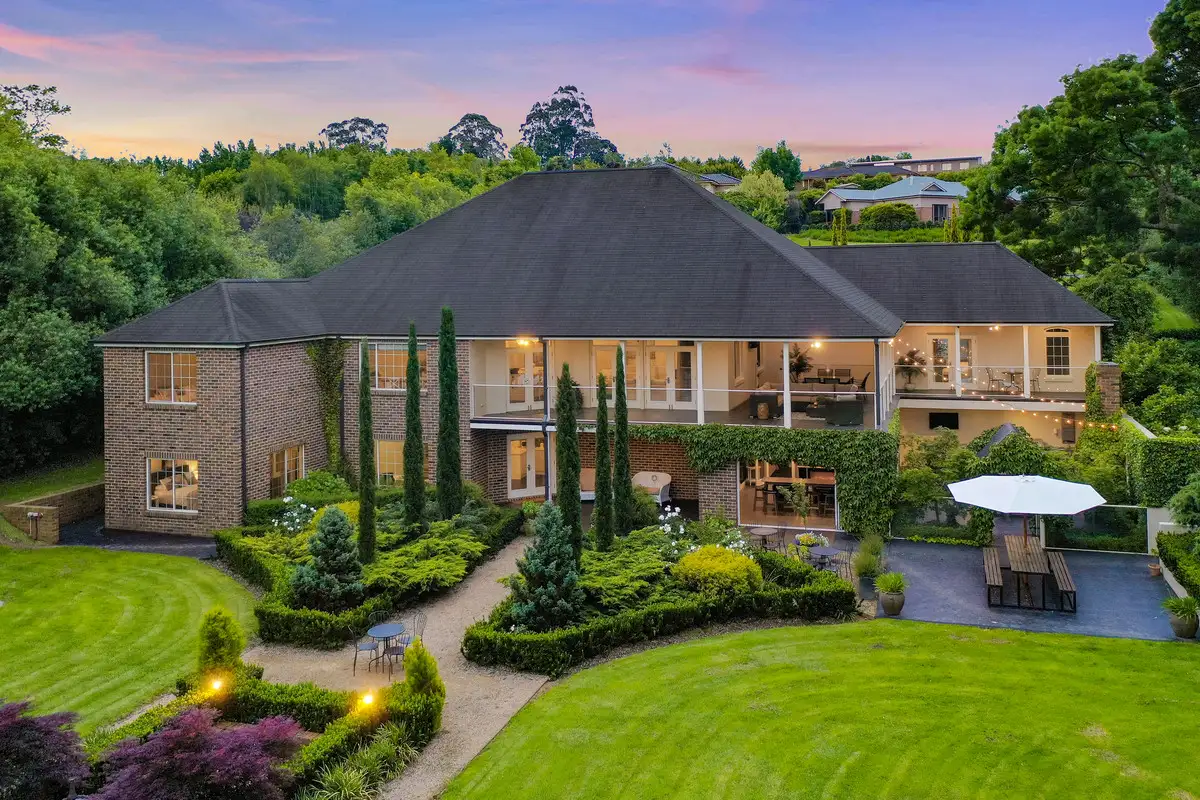


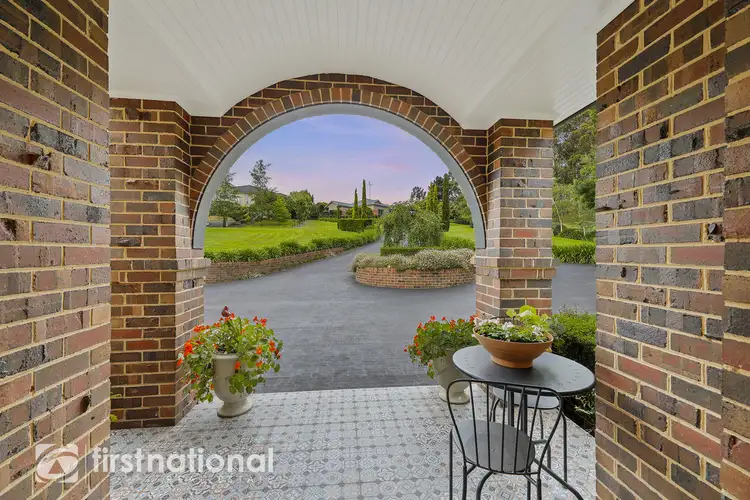
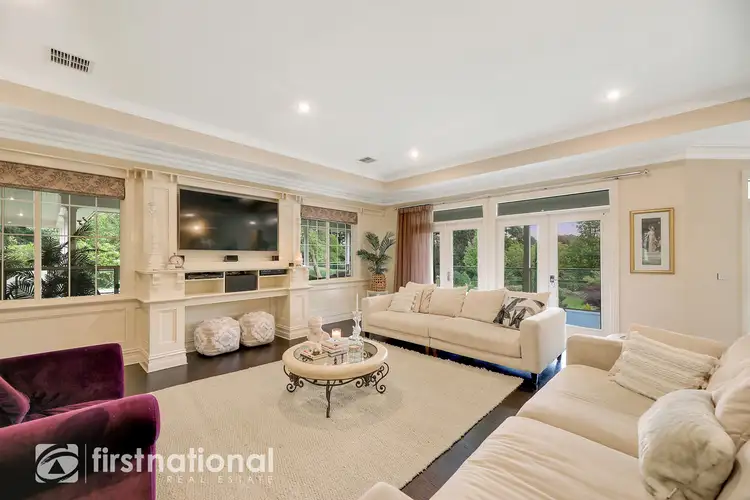
+22
Sold
20 Fernery Boulevard, Warragul VIC 3820
Copy address
Price Undisclosed
- 5Bed
- 4Bath
- 2 Car
- 4001m²
House Sold on Thu 2 Jun, 2022
What's around Fernery Boulevard
House description
“Simply the Best!”
Property features
Land details
Area: 4001m²
Property video
Can't inspect the property in person? See what's inside in the video tour.
Interactive media & resources
What's around Fernery Boulevard
 View more
View more View more
View more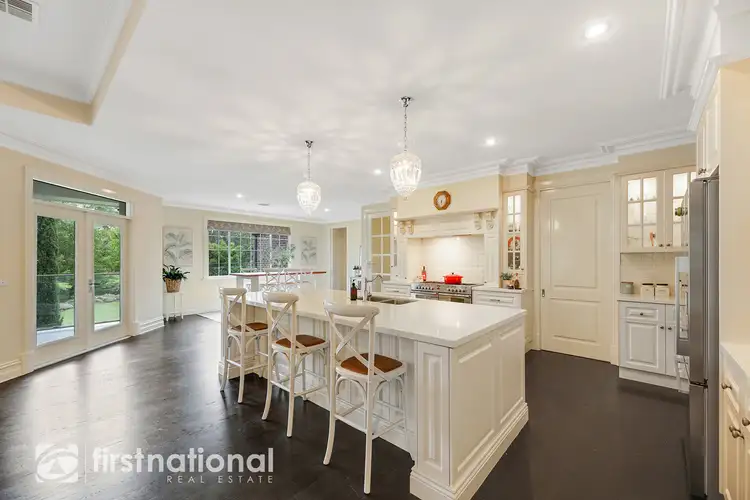 View more
View more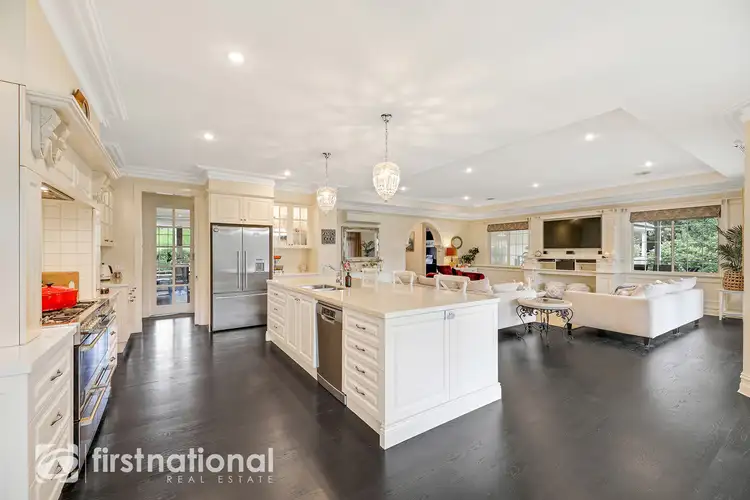 View more
View moreContact the real estate agent

Stuart Brock
First National Real Estate Warragul
0Not yet rated
Send an enquiry
This property has been sold
But you can still contact the agent20 Fernery Boulevard, Warragul VIC 3820
Nearby schools in and around Warragul, VIC
Top reviews by locals of Warragul, VIC 3820
Discover what it's like to live in Warragul before you inspect or move.
Discussions in Warragul, VIC
Wondering what the latest hot topics are in Warragul, Victoria?
Similar Houses for sale in Warragul, VIC 3820
Properties for sale in nearby suburbs
Report Listing
