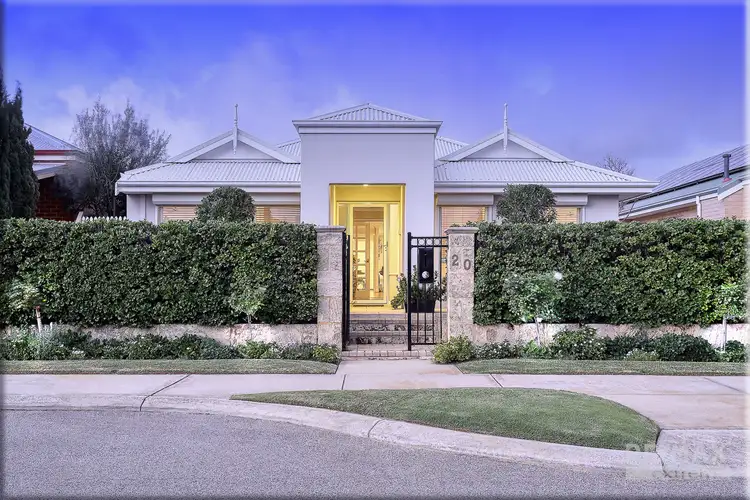DID YOU MISS OUT? FIND US ON FACEBOOK: "PHIL WILTSHIRE - BUTLER AND BRIGHTON PROPERTY" OR CALL 0408 422 863 TO VIEW SIMILAR PROPERTIES BEFORE THEY REACH THE OPEN MARKET!
Inspired by the Mediterranean; this beautifully presented cottage has to be up there as one of Butler's finest homes. Boasting a unique & friendly layout, this breathtaking residence offers style, space, & serenity in abundance and must be seen to be fully appreciated! If you're searching for the ultimate downsizer or looking for the perfect way to get onto the property ladder; then look no further as it does not get any better than this! It's going to sell fast but the question is are you the lucky buyer? CALL the Phil Wiltshire Team to arrange your private viewing!
• Conveniently located in Butler's highly sought-after 'Seahaven' estate within walking distance to local primary schools, Brighton café strip, the Cornerstone Tavern, a host of eateries, Butler trainstation, and your choice of two separate shopping precincts. Surrounded by quality homes & friendly neighbours, beautiful family parks, and only a few minutes' drive to the tranquil blue waters of the Indian Ocean.
• Offering plenty of street appeal, this memorable home is nicely hidden away beyond the box hedging giving you all the privacy you need. The modern rendered façade is instantly appealing to the eye and the grand portico is impressive in stature! As you walk into the home you are greeted with wide hallways, high ceilings and beautiful French doors giving you the perfect welcome home.
• One of the unique selling points to this stylish home is the fact that the master bedroom is nicely secluded at the rear of the property. With lofty high ceilings, 'his & hers' walk-in robes, neat & tidy ensuite and sliding door access to the alfresco giving you the best views in the house! The two additional bedrooms are both Queen sized with build-in robes and fresh neutral décor throughout.
• The high attention to detail throughout this home is commendable and the seller has successfully added some clever functional upgrades along the way. The country-style kitchen not only has extended benchtops, but it also benefits from double sided built-in storage under the breakfast bar providing plenty of additional storage. Other notable features include: stainless steel appliances + rangehood, 'Miele' dishwasher, built-in pantry, double fridge recess, and pendant lighting to name but a few.
• Prepare to fall in love as you walk through the double French doors into the open plan living & dining area. With high recessed ceilings, ambient lighting, and stunning outdoor views of the surrounding gardens; you have the perfect setting whilst entertaining friends and family. Throughout the day you are blessed with an abundance of natural light and during those chilly winter evenings, you have a warm and cosy place to wind down for the evening. With access to the adjoining outdoor entertainment area, this huge family room is not only beautifully presented its also the hub of the home's natural energy!
• Completing this amazing home is the 'piece de resistance'…the private alfresco area. Thanks to the domed patio you are completely protected from the elements all year round meaning you have the ultimate place for outdoor dining. Quaint and serene, all the hard work has already been done so you can simply pour a glass of red and admire the French roses whilst the grand kids playfully explore the secret garden to the rear.
• EXTRAS INCLUDE: Secure double lock up rear carport, laundry + triple linen press, 4x reverse cycle air-con units, security shutters + 'crimsafe' front door (front), security intercom security system, additional TV (Foxtel) + power points, internal gas bayonet, gas storage hot water, flyscreens, reticulation, outdoor fan, garden shed, and so much more!
Call The Phil Wiltshire Team to book your private viewing!








 View more
View more View more
View more View more
View more View more
View more
