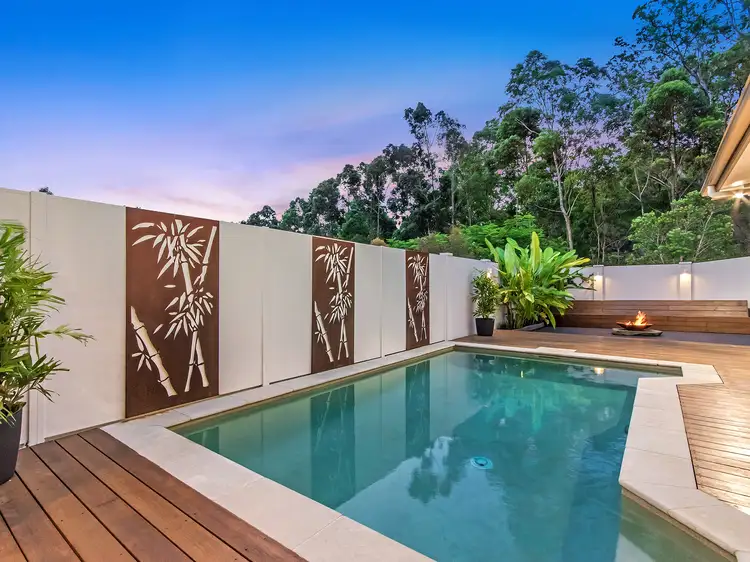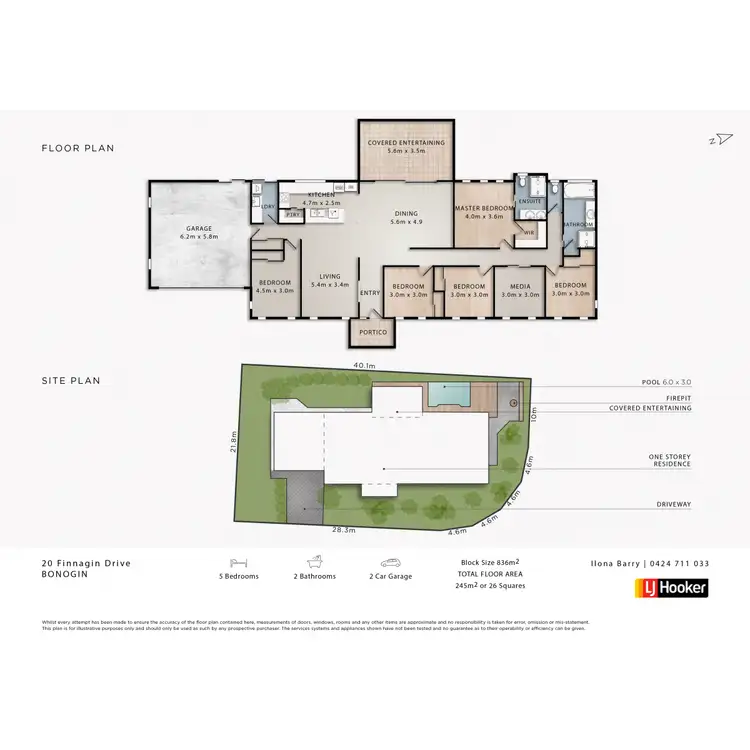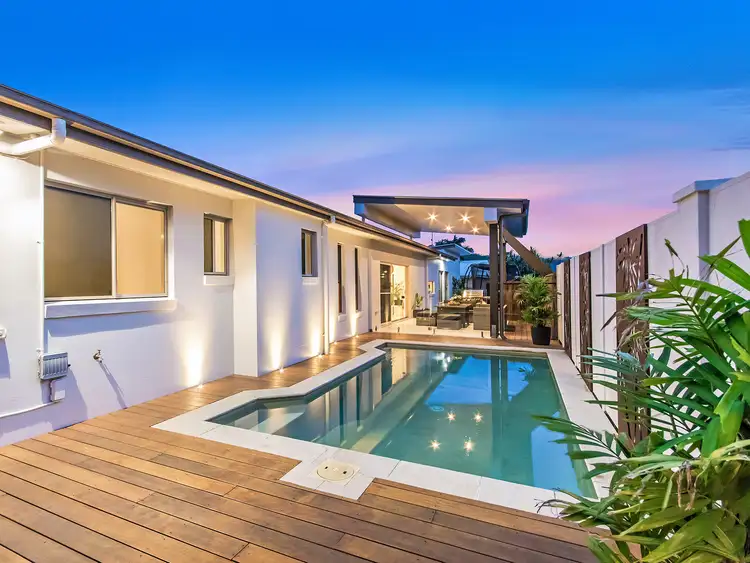Price Undisclosed
5 Bed • 2 Bath • 2 Car • 836m²



+19
Sold





+17
Sold
20 Finnagin Drive, Bonogin QLD 4213
Copy address
Price Undisclosed
- 5Bed
- 2Bath
- 2 Car
- 836m²
House Sold on Tue 23 Jun, 2020
What's around Finnagin Drive
House description
“INCREDIBLE VALUE! - OWNER PURCHASED ELSEWHERE”
Property features
Building details
Area: 2257.543872m²
Land details
Area: 836m²
Property video
Can't inspect the property in person? See what's inside in the video tour.
Interactive media & resources
What's around Finnagin Drive
 View more
View more View more
View more View more
View more View more
View moreContact the real estate agent

Ilona Barry
LJ Hooker - Mudgeeraba QLD
0Not yet rated
Send an enquiry
This property has been sold
But you can still contact the agent20 Finnagin Drive, Bonogin QLD 4213
Nearby schools in and around Bonogin, QLD
Top reviews by locals of Bonogin, QLD 4213
Discover what it's like to live in Bonogin before you inspect or move.
Discussions in Bonogin, QLD
Wondering what the latest hot topics are in Bonogin, Queensland?
Similar Houses for sale in Bonogin, QLD 4213
Properties for sale in nearby suburbs
Report Listing
