$520,000
4 Bed • 2 Bath • 4 Car • 431m²
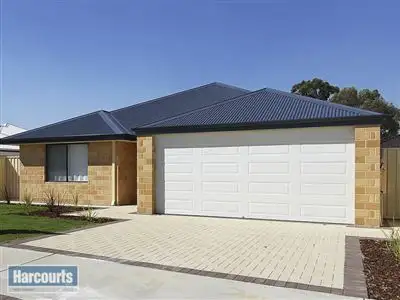
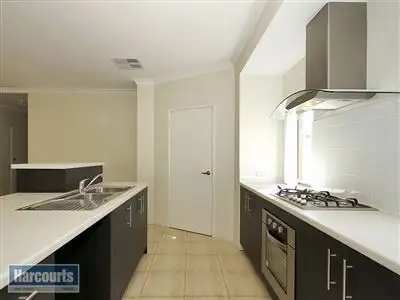
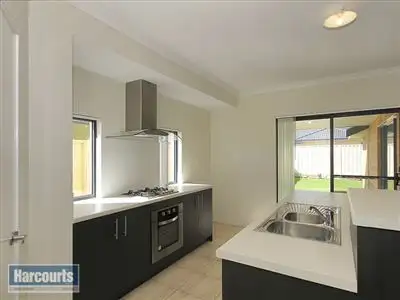
+20
Sold
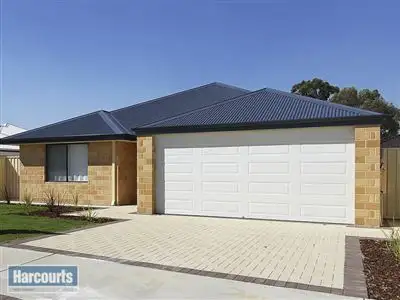


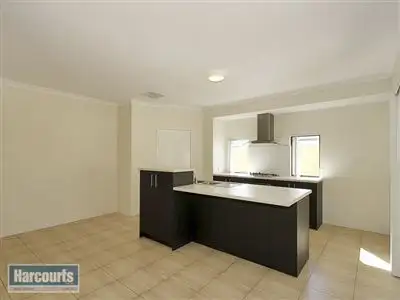
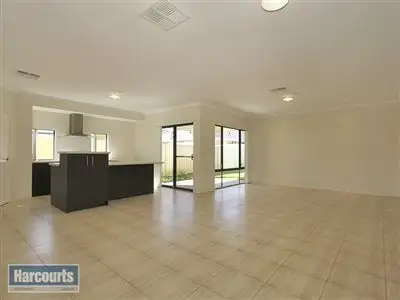
+18
Sold
20 Firebrace Elbow, Canning Vale WA 6155
Copy address
$520,000
- 4Bed
- 2Bath
- 4 Car
- 431m²
House Sold on Tue 5 May, 2015
What's around Firebrace Elbow
House description
“Bargain Price In Canning Vale - From $520 000”
Property features
Other features
Property condition: New, Excellent, Good Property Type: House House style: Contemporary Garaging / carparking: Double lock-up Flooring: Tiles and Carpet Window coverings: Blinds (Vertical) Electrical: TV points Property Features: Smoke alarms Chattels remaining: Blinds, Fixed floor coverings, Light fittings, Stove, TV aerial Kitchen: Designer, Modern, Separate, Separate cooktop, Separate oven, Rangehood, Double sink, Pantry and Finished in (Stainless steel, Laminate) Living area: Open plan, Separate dining, Separate living Main bedroom: King and Walk-in-robe Bedroom 2: Double and Built-in / wardrobe Bedroom 3: Double and Built-in / wardrobe Bedroom 4: Double and Built-in / wardrobe Additional rooms: Media Main bathroom: Bath, Separate shower Laundry: Separate Outdoor living: Entertainment area (Covered, Paved), BBQ area (with lighting, with power), Deck / patio Fencing: Fully fenced Land contour: Flat Grounds: Tidy, Backyard access Sewerage: Mains Locality: Close to transport, Close to schools, Close to shopsBuilding details
Area: 175.18m²
Land details
Area: 431m²
What's around Firebrace Elbow
 View more
View more View more
View more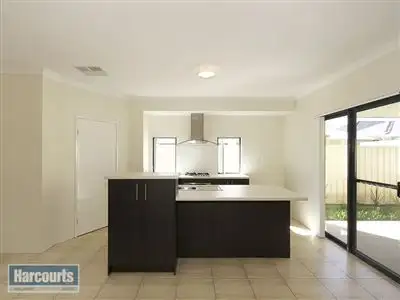 View more
View more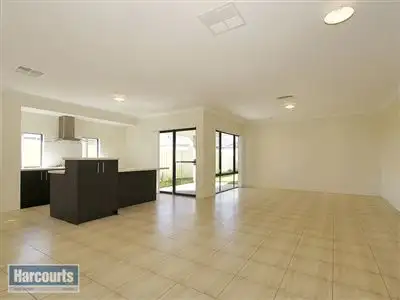 View more
View moreContact the real estate agent

Samantha Francis
Regal Gateway Property
0Not yet rated
Send an enquiry
This property has been sold
But you can still contact the agent20 Firebrace Elbow, Canning Vale WA 6155
Agency profile
Nearby schools in and around Canning Vale, WA
Top reviews by locals of Canning Vale, WA 6155
Discover what it's like to live in Canning Vale before you inspect or move.
Discussions in Canning Vale, WA
Wondering what the latest hot topics are in Canning Vale, Western Australia?
Similar Houses for sale in Canning Vale, WA 6155
Properties for sale in nearby suburbs
Report Listing

