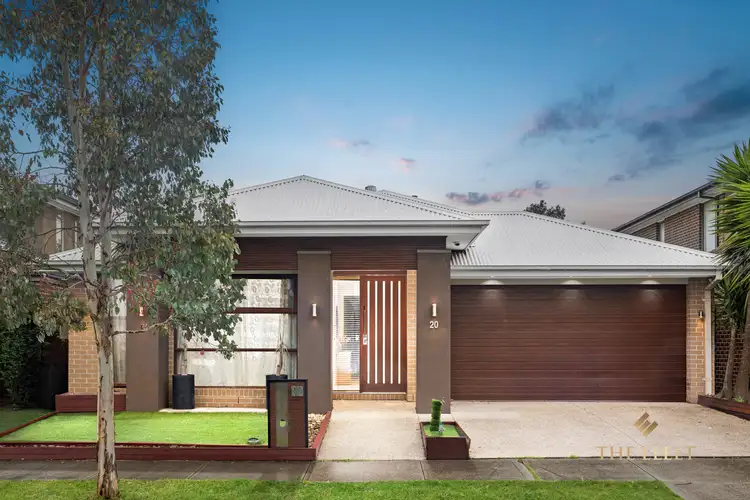Welcome to 20 Fleur Way, Truganina, a beautifully designed, Henley display quality family home that combines space, style, and modern living. Perfectly positioned in a convenient location, this residence is walking distance to schools, shopping, and transport, with easy access to major arterials connecting you to Melbourne CBD. The home features five spacious bedrooms, including a luxurious master suite with a huge walk-in robe and double vanity, along with two modern bathrooms designed for family comfort.
The property offers a wide welcoming entrance, multiple living areas (with option to add a fully functional home theatre room) and a designer upgraded kitchen with walk-in pantry, luxurious stone benchtops, and high-quality Italian appliances, ideal for someone looking for their perfect family home for everyday high-end living. Step outside to a lush green backyard, with an extended decked out alfresco, perfect for relaxed outdoor gatherings or for entertaining large crowds. , A double garageprovides secure parking and ample storage. Additional premium features include - sensor lighting, ducted vacuum, gas heating, evaporative cooling, Bosh security and Swan camera system, tiled living areas, carpeted bedrooms, full-length mirror wardrobes, and security doors, offering both comfort, feature walls, upgraded LED lighting and peace of mind.
20 Fleur Way is more than a house - it's a complete lifestyle package, perfectly suited for families seeking modern, practical, and stylish living in Truganina.
*5 spacious Bedrooms: Comfortable and well-sized rooms, including a master suite with a large walk-in robe and double vanity, providing a private retreat.
Multiple Living areas: Generous spaces for relaxing, kids play area, entertaining, orcreating a home office or study area. Option to convert one BR to fully functional Theatre Room.
*2 Modern Bathrooms: Thoughtfully designed with upgraded fixtures with double vanity ensuite, rain showerheads and quality finishes for family convenience with a touch of luxury.
*Wide,warm and welcoming entrance: An upgraded, high and wide timber door, with a textured feature wall on the side, Creates an impressive first impression and a sense of grandeur on arrival.
*Designer kitchen: Featuring a generous walk-in pantry, large stone benchtops, and high-quality European appliances, perfect for cooking enthusiasts or hosting gatherings.
*Low-maintenance Backyard: landscaped with premium artificial turf (front and back), luxurious water feature, timber/merbau planter boxes, water feature, raised veggie patch, mature trees at the back for screening and mature palm trees
*Large covered Alfresco with special features - lighting, stone bench seating (with storage),and extended wooden deck, ideal for family BBQ's and entertaining friends.
*Double car, epoxy floor garage: Secure internal access to the home, with ample space for vehicles, storage, or an extra space for your hobby equipment.
*Sensor lighting ( Inside and out) : Adds convenience and a modern touch throughout the home.
*Ducted heating: Keeps the home warm and comfortable during colder months.
*Evaporative cooling: Provides refreshing, energy-efficient cooling during summer.
*Tiled living areas: Durable, stylish, and easy to maintain for high-traffic zones.
*Carpeted bedrooms: Soft, comfortable, and cozy underfoot for a restful environment.
*Mirror wardrobes: Enhance storage while visually expanding space in bedrooms and living areas.
* LOCATION, LOCATION, LOCATION - Walking distance from Doherty's Creek, Al-Taqwa and Westbourne Grammer schools; childcare facilities, parks, restaurants and markets.
*Additional premium upgrades: Carefully selected features throughout the home add luxury and functionality.
*Iconic upgraded Henley façade with custom entrance door
*Exposed aggregate extended driveway
*Unique Colourbond white roof enhancing modern aesthetics
*Double-glazed windows with a 7-star energy rating, reducing electricity costs
*Upgraded 90mm LED downlights with dimmers in Master and Theater Rooms, plus sensor lighting throughout living areas
*Square-set cornices, upgraded oversized windows with full-length sliding timber alfresco doors connecting indoor living with a covered, fully decked out alfresco area.
*Premium flooring throughout: plush carpets and high-end porcelain tiles
*Upgraded pantry and laundry doors
*Theater room pre-wired for internal speakers and projector
*TV area comes with a cabinet, internal wiring, and ceiling speaker wiring
* Bosh Home Security system and Swan Camera System
* 50 Year Structural warranty offered by Henley.
Located in a family-friendly neighbourhood with easy access to schools, parks, shopping centres, and major roadways, this home offers a rare opportunity to enjoy a premium lifestyle with every modern convenience.
Don't miss out on the chance to own this extraordinary home in One Of The Best Location Of Truganina ALLURA Estate.
Contact Sachin Khera on 0433 110 100 or Tanu Goyal 0449 944 606 today to schedule a viewing and experience the epitome of modern living!
DISCLAIMER: All stated dimensions are approximate only. The Particulars given are for general information only and do not constitute any representation on the part of the vendor or agent.








 View more
View more View more
View more View more
View more View more
View more
