Price Undisclosed
4 Bed • 2 Bath • 2 Car • 932m²

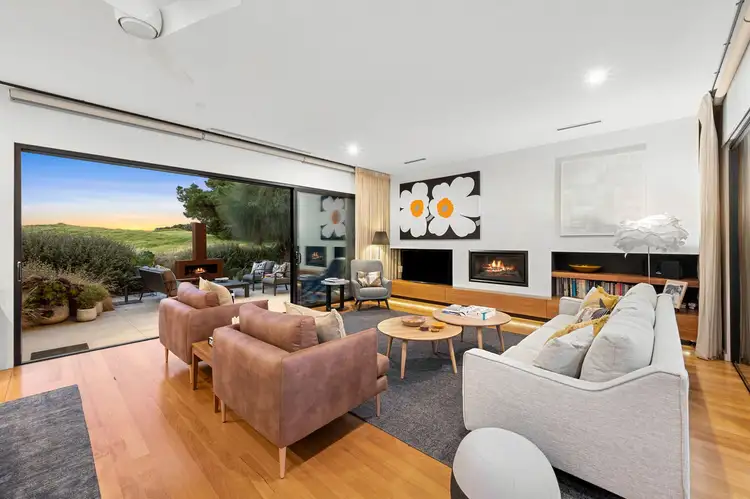
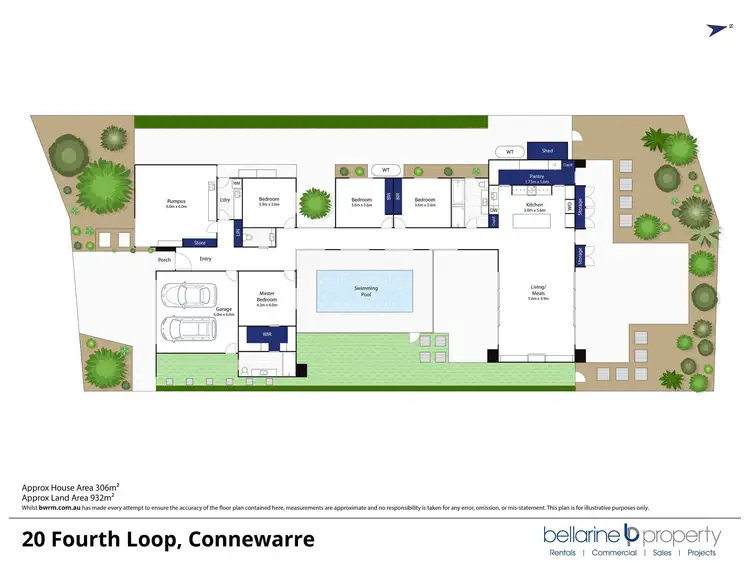

+22
Sold



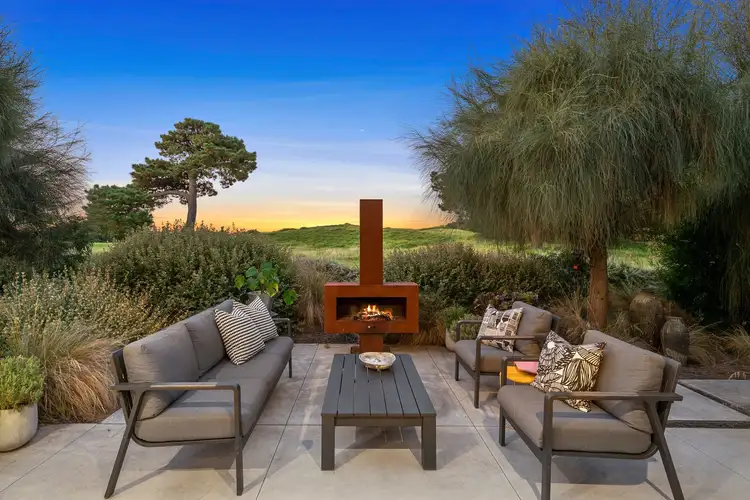

+20
Sold
20 Fourth Loop, Connewarre VIC 3227
Copy address
Price Undisclosed
- 4Bed
- 2Bath
- 2 Car
- 932m²
House Sold on Wed 28 Apr, 2021
What's around Fourth Loop
House description
“Peace, Quiet And Open Skies”
Property features
Land details
Area: 932m²
Interactive media & resources
What's around Fourth Loop
 View more
View more View more
View more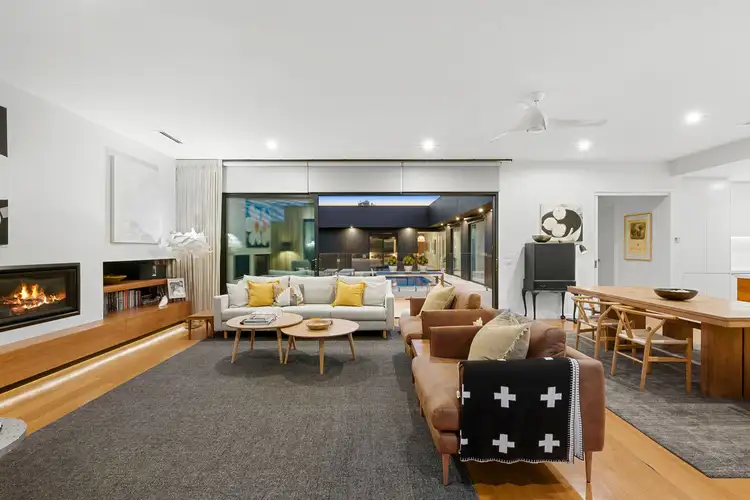 View more
View more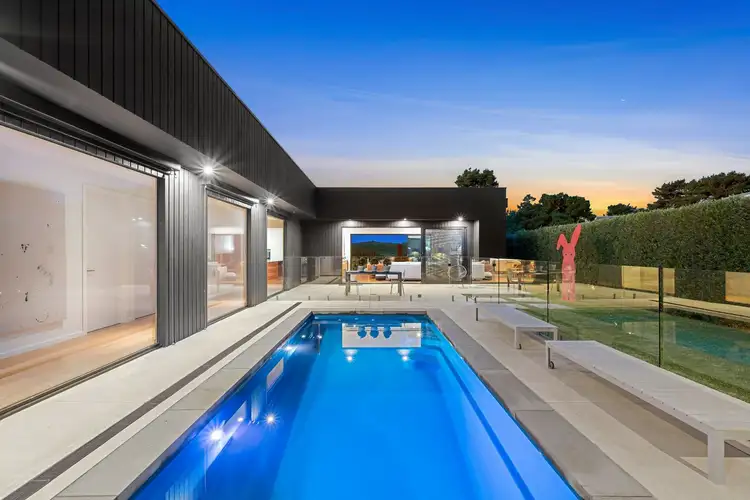 View more
View moreContact the real estate agent
Send an enquiry
This property has been sold
But you can still contact the agent20 Fourth Loop, Connewarre VIC 3227
Nearby schools in and around Connewarre, VIC
Top reviews by locals of Connewarre, VIC 3227
Discover what it's like to live in Connewarre before you inspect or move.
Discussions in Connewarre, VIC
Wondering what the latest hot topics are in Connewarre, Victoria?
Similar Houses for sale in Connewarre, VIC 3227
Properties for sale in nearby suburbs
Report Listing


