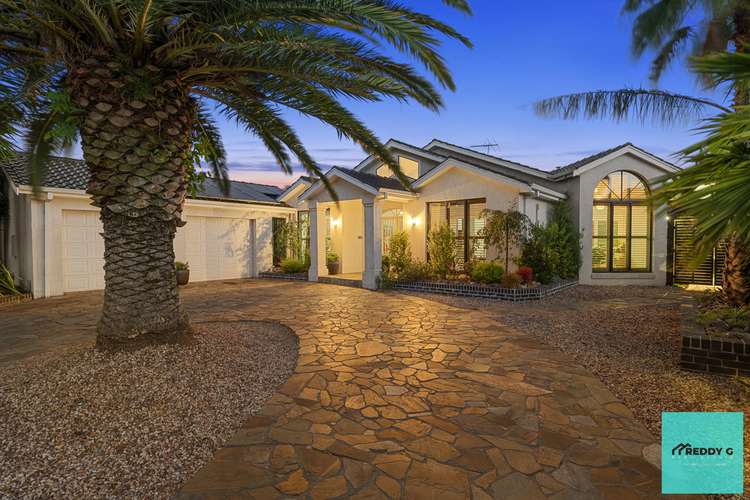$1,550,000
5 Bed • 2 Bath • 2 Car • 1316m²
New




Sold






Sold
20 Fulham Court, Hoppers Crossing VIC 3029
$1,550,000
What's around Fulham Court

House description
“Love Is In The Eyre”
You'll find it hard not to fall in love with this stunning home nestled within Court of Hoppers Crossing. Positioned on 1316 m2 and 40sq build (Approx), this home defines space. Its bespoke design has only the intentions of the occupants in mind and to enrich their everyday lives. You will enjoy multiple living spaces with a focus on inclusion and luxury, a master retreat plus four generously sized bedrooms, bathrooms to compliment, home office, exuberant outdoor entertaining, glistening pool and a pool house that you always wanted to relax in.
The presence of this home begins at the front door and establishes the style of the property from the moment you step inside as you take your first glance. Taking everything in you'll find this home easy to navigate and naturally lead you to two rooms (master bedroom with ensuite and Second room) which leads to the first family area and an open office space.
Upon moving further, you will see area consisting of the huge kitchen with butler's pantry, dining and lounge spaces. Each complementing one another, this space feels seamless and inclusive with the indoor and outdoor entertaining spaces leading off from here. There is enough space for the largest of dining and lounge suites that your heart desires, this hub of the home is where everyone will want to be and it will most certainly allow for this. This space leads to the of the outside area where you have BBQ and Pizza pit to host the perfect family gathering
Features:
- Off street parking for additional 4 cars
- Open plan kitchen, dining, family room area (Including 15 foot ceiling)
- Granite covered bench tops
- Neff Wall oven (electric), Electrolux cooktop (gas), SMEG dishwasher
- Area for double fridge with plumbing
- Walk in Butler's Pantry
- Separate lounge room with sitting room/office area (Including 15 foot ceiling)
- Plantation shutters in four bedrooms, second lounge and sitting room/office
- Separate reverse cycle Air conditioning units in each bedroom, Man cave and Family room.
- Wood fire heater surrounded by marble fireplace in Family room.
- Intercom system.
- Large laundry with double stainless steel troth.
- Full wall of sliding door storage area (Linen press).
- Solar panels (20Kw system).
- Rear pergola, with additional small verandah also at side of house outside dining area.
- Separate under cover Court yard with Pizza oven and built in BBQ.
- Slate paving driveway and pathways.
- Substantial lawn areas front and back.
- Solar heated in ground swimming pool with water fountain surrounded by bluestone paving. (Won Gold medal at 2015 Victorian SPASA awards, and Bronze medal at 2015 National SPASA awards).
- Pool house and decking area with glass fencing.
- Additional decking at rear of house, extension of Man cave.
- Fire pit area with custom made burner.
- 5 m x 3 m Garden shed. (Garden shed houses pool filter and pump), behind pool house out of site.
This excellence engaging single-level inside is coordinated by its head way of life area, which two or three entryways from childcare focus, a simple walk around transport administrations, Baden Powell College, St James Apostle Primary School, Thomas Carr College and various stops and holds around the area and just minutes from Wyndham village shopping centre, Pacific Werribee mall and encompassed retail plazas.
Please give a call DANNY on 0404 787 169 & SUDHEER REDDY on 0452 384 994 for further details of the property.
DISCLAIMER: All stated dimensions are approximate only. Particulars given are for general information only and do not constitute any representation on the part of the vendor or agent.
Please see the below link for an up-to-date copy of the Due Diligence Check List: http://www.consumer.vic.gov.au/duediligencechecklist
Property features
Air Conditioning
Alarm System
Balcony
Broadband
Built-in Robes
Courtyard
Deck
Dishwasher
Fully Fenced
Indoor Spa
Intercom
Living Areas: 3
Outdoor Entertaining
In-Ground Pool
Remote Garage
Secure Parking
Solar Panels
Building details
Land details
Documents
Property video
Can't inspect the property in person? See what's inside in the video tour.
What's around Fulham Court

 View more
View more View more
View more View more
View more View more
View moreContact the real estate agent
Send an enquiry




