“A Picture Perfect Poolside Position!”
Beautifully positioned in the serene surrounds of Hawthorndene is where you will find this residence in a peaceful & quiet cul-de-sac. The resort-style home sits on approx 1400sqm of land and offers enough room for a large family to enjoy all year round!
On entry from the freshly layed decking you are welcomed into the high raked ceilings home where a generously spacious Kitchen/meals & living area is where you can entertain your family and friends. Open up the large double sliding doors onto the Pooldeck and barbeque area to make the most of the summer season! Take a dip into the delightful tiled heated pool or sip your cocktails under the shady umbrellas or on the decking where you can bask in the warm sunshine!
A highlight of this home is the parents retreat where you wander downstairs into your own private space! The sizable Main Bedroom offers a his & hers Walk In Robe and beautifully designed modern Ensuite. A Study nook is conveniently positioned where you can sit quietly in your own space and work.
Bedroom 2 has a very appealing his & hers walk in robe and its own ensuite, which is sure to attract & ensuring an enjoyable stay for your guests. Bedroom 3 & 4 have a beautiful view out to the rear yard and Bedroom 4 a built in wardrobe to store additional belongings! An additional bathroom is close by to accommodate.
Step outside onto the maintained and established garden where slate pathways take you to an array of greenery, natives & roses irrigated for easy care. Listen to the birds, potter in your veggie patch or watch the kids play games on the lawn area and in the cubby, all making the house an enjoyable space for a family to live and play.
Features on offer are;
-Spacious 4 Bedrooms with High Raked Ceilings
-His and Hers Walk In Robe in Main & Retreat
-Ceiling Fans
-Bamboo Flooring in living areas
-Reverse Cycle Underfloor Ducted Heating/Cooling
-Poolside Entertaining Area
-48 Solar panels
-Double Garage
This sensational split-level premises provides a wonderful opportunity for a new owner to make it theirs amongst the gum trees. This amazing opportunity wont last long to make it yours!
Superbly located just a few minutes from the cafes and shops of historic Blackwood, minutes from Flinders University, Flinders Medical Centre and Westfield Marion. There's even the option to enjoy the gorgeous Wittunga Botanical Gardens!
Close proximity to 7 area schools and a newly built childcare centre is just minutes away. The Southern Expressway is less than 10 minutes away, and you can be in the CBD in 25 minutes.
There really is so much to love about this location!
Specifications:
CT / 5505/9
Council / City of Mitcham
Zoning / Hills Neighbourhood
Built / 1978
Land / 1400sqm (approx)
Council Rates / $2127.30pa
SA Water / $148.40pq(approx.)
ES Levy / $376.45pa
Expressions of Interest closing Monday 4th March 2024 12 Midday (USP)
Contact Celia Kellaway for more information on this property 0408 200 912
RLA 300 185
Disclaimer: The information contained in this website has been prepared by eXp Australia Pty Ltd ("the Company") and/or an agent of the Company. The Company has used its best efforts to verify, and ensure the accuracy of, the information contained herein. The Company accepts no responsibility or liability for any errors, inaccuracies, omissions, or mistakes present in this website. Prospective buyers are advised to conduct their own investigations and make the relevant enquiries required to verify the information contained in this website.

Air Conditioning

Built-in Robes

Ensuites: 1

Living Areas: 2

Pool

Study

Toilets: 3
Close to Schools, Close to Shops, Close to Transport, Heating, Pool, Roller Door Access
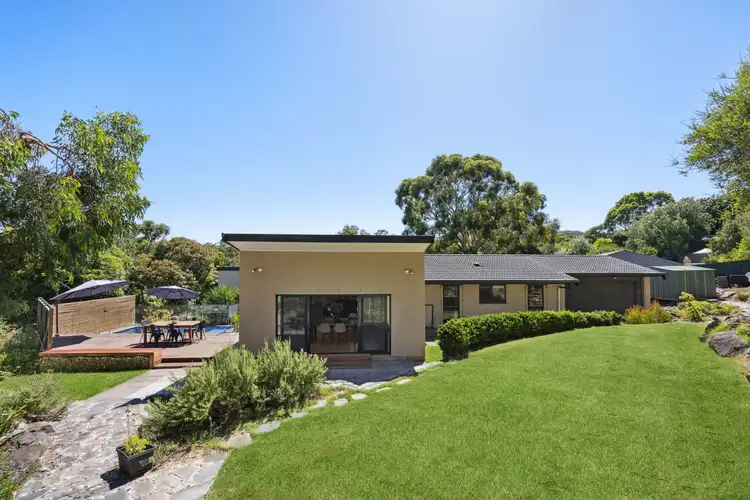
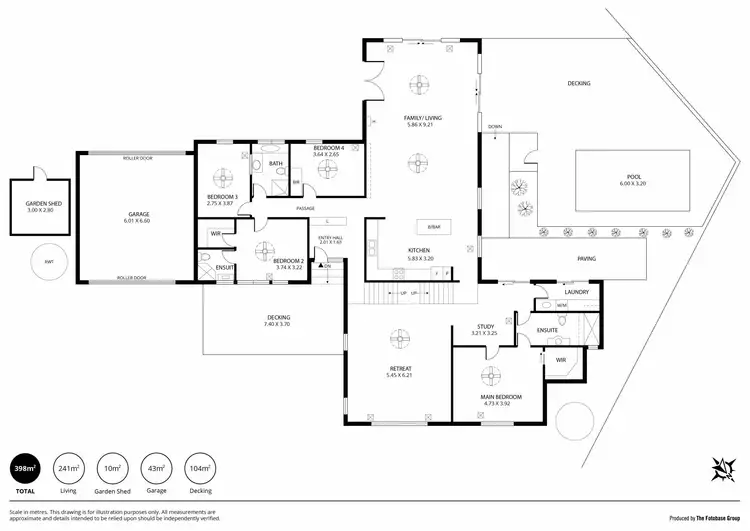
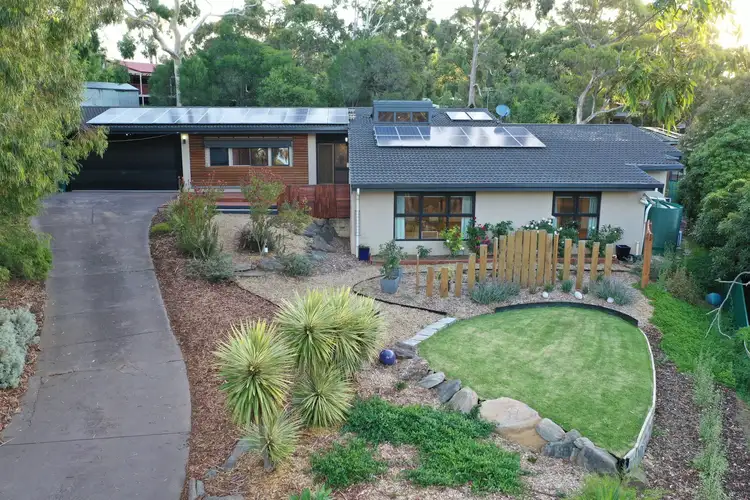
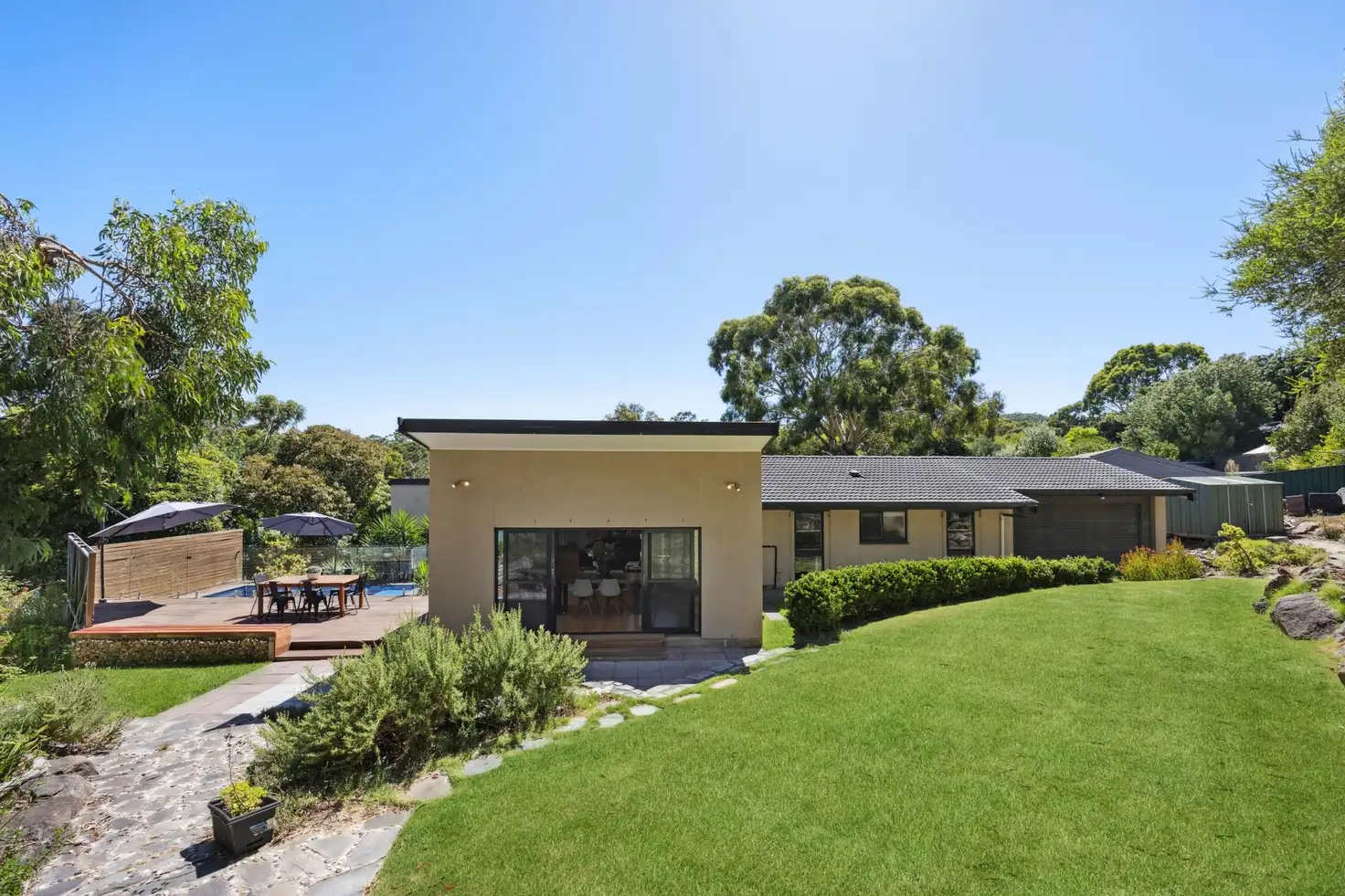


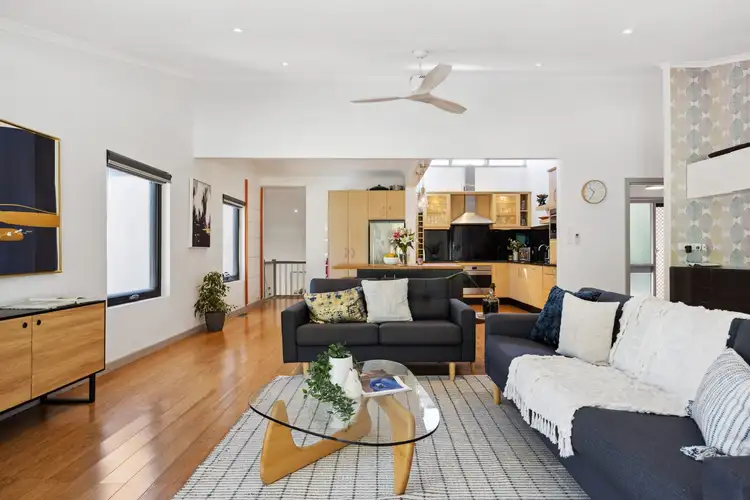
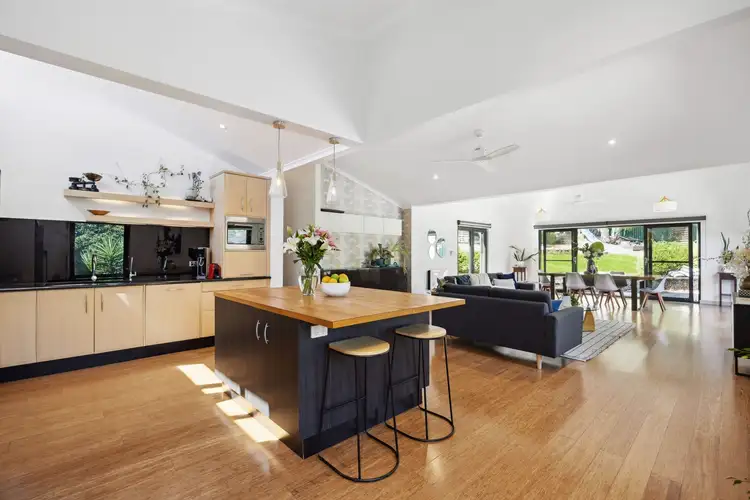
 View more
View more View more
View more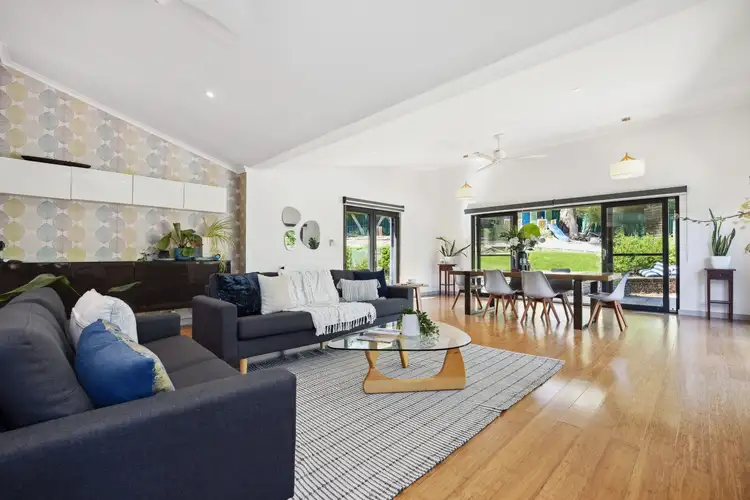 View more
View more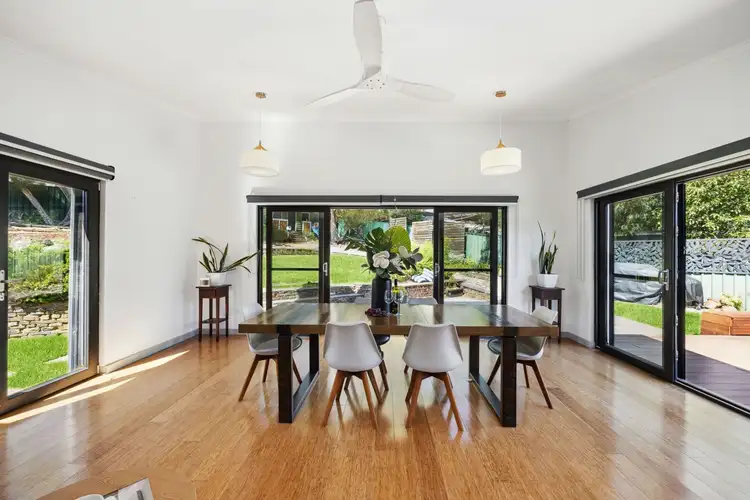 View more
View more
