Welcome home to 20 Giles Chase - a beautifully presented high-set home offering the perfect blend of space, comfort, and functionality. The bright open-plan living and dining areas flow effortlessly to the covered timber deck, creating a seamless indoor-outdoor lifestyle ideal for both relaxation and entertaining. The modern kitchen is the heart of the home, boasting sleek 30 mm stone benchtops with a waterfall edge, soft-close drawers, a breakfast bar, and quality Bosch appliances including a dishwasher, electric cooktop, and oven. With air-conditioning, ceiling fans, and a welcoming sense of space, this home has been designed for everyday comfort.
The master suite provides the perfect retreat, featuring plush carpet, a ceiling fan, a generous walk-in robe, and a private ensuite complete with a large shower, vanity, and toilet. The additional bedrooms are well-sized and filled with natural light - two with built-in robes and carpet, and one with easy-care vinyl flooring - ideal for kids, guests, or a home office. The main bathroom continues the home's clean and functional design, offering a bath, shower, and vanity, along with a separate toilet for convenience.
Set on a large block in a quiet, family-friendly pocket, this property offers excellent outdoor living. The expansive backyard provides endless possibilities - from weekend cricket games to future extensions or a pool. The covered outdoor patio is perfect for morning coffees or evening barbecues, while side access and a separate shed make it ideal for storing tools, trailers, or toys. With 18 solar panels to keep energy costs down and a spacious double garage that includes the laundry, this home truly ticks all the boxes for practical living.
Property Features
General & Outdoor
• Highset house
• Covered outdoor patio with timber decking
• Garden shed
• Plenty of backyard space
• Side access
• Solar power - 18 panels
• Laundry located in garage
Living & Kitchen
• Open living with ceiling fan and access to outside entertainment area featuring Fujitsu split system aircon
• Kitchen with 30mm stone benchtop with waterfall side
- Breakfast bar
- Soft close drawers
- Bosch dishwasher
- Bosch electric cooktop and oven
• Lounge room upon entry with wood look vinyl flooring
Bedrooms
• Master bedroom king size
- Ceiling fan
- Walk in robe
- Ensuite with large shower, toilet and vanity
- Carpet
• Additional 3 bedrooms
- Two with carpet, one wood look vinyl flooring
- Ceiling fans
- Built in robe
• Main bathroom
- Shower
- Bath
- Vanity
- Separate toilet
Location
• 5 minute drive to Narangba Valley State School
• 5 minute drive to Narangba Valley State High School
• 5 minute drive to Carmichael College
• 5 minute drive to Narangba Valley Shopping Centre
• 7 minute drive to Narangba Train Station
• 9 minute drive to the M1
• School Catchment: Narangba Valley State School & Narangba Valley State High School
Don't miss this opportunity to secure a home that has it all - space, style, and versatility in a sought-after Narangba location. Contact Tyson or Amy today to arrange your inspection - homes like this don't stay available for long!
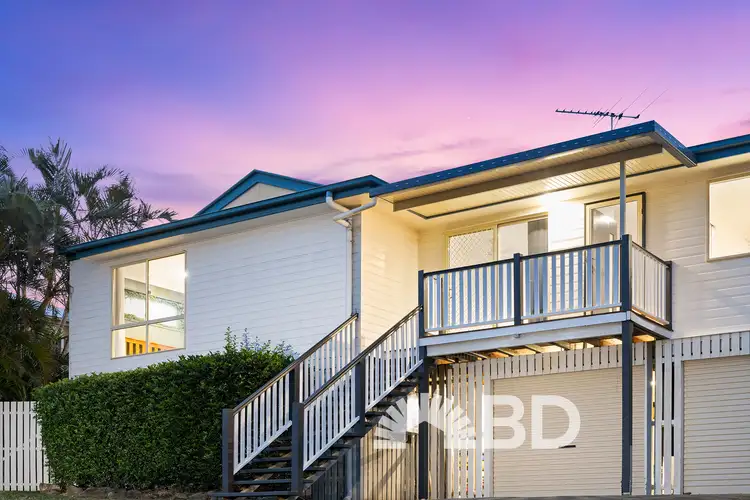
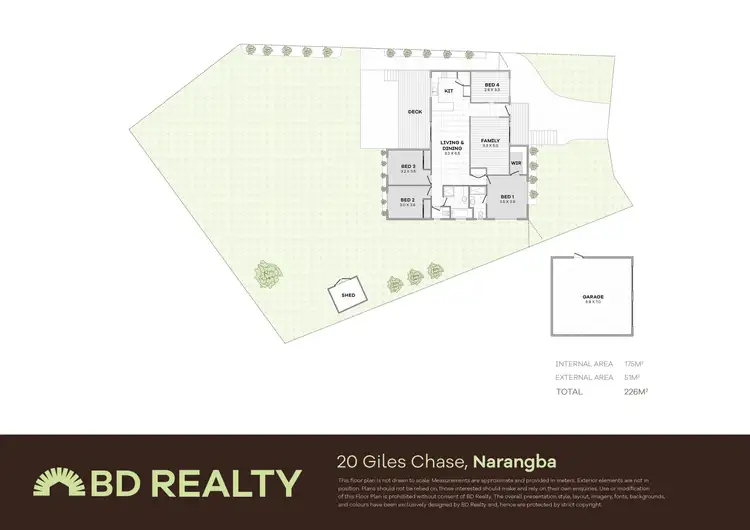
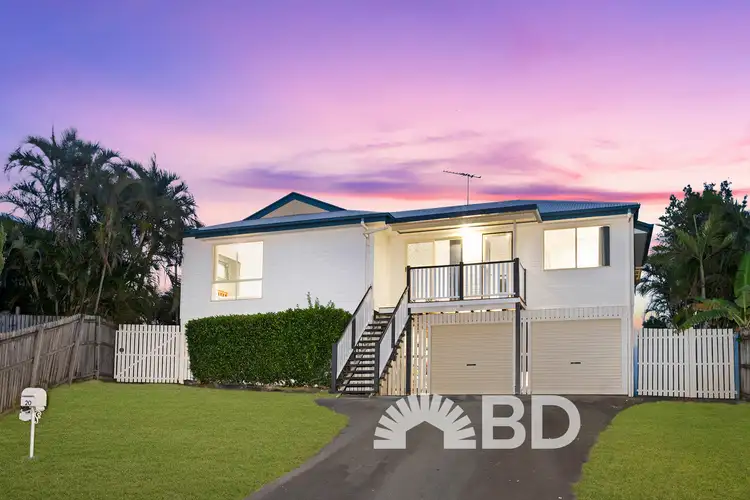
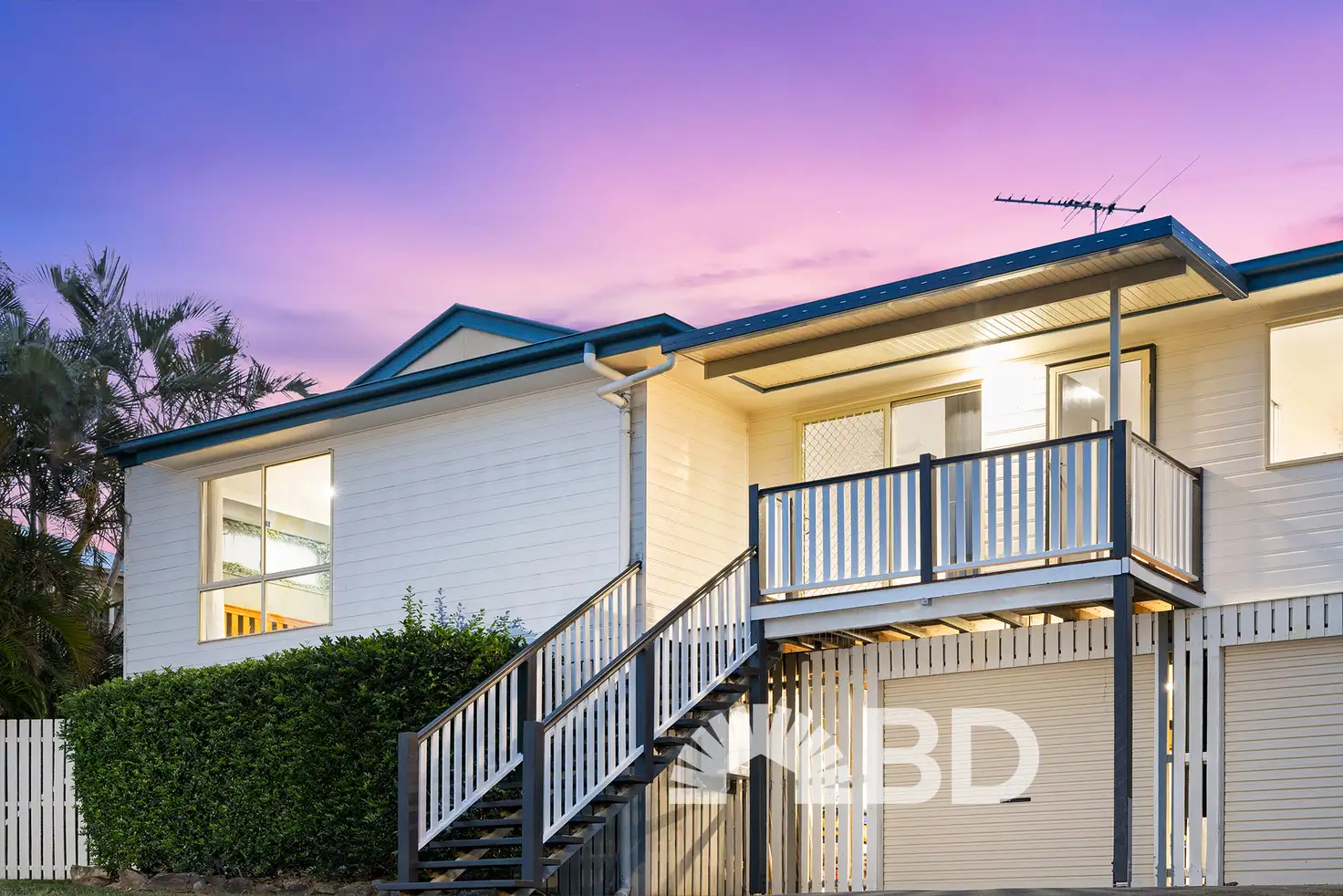


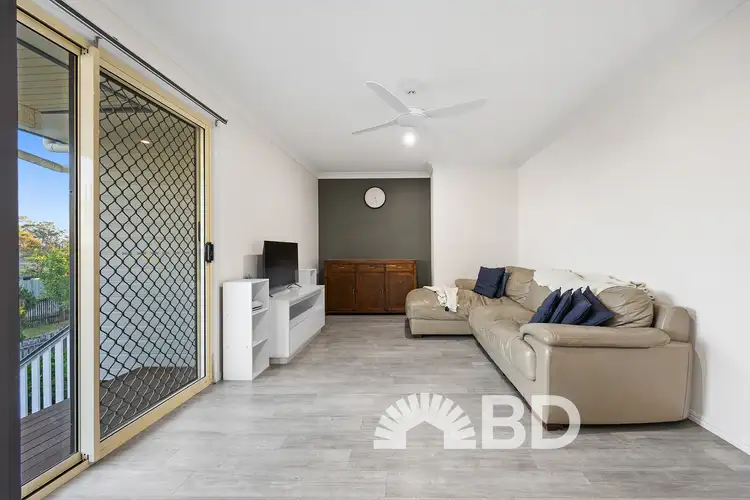
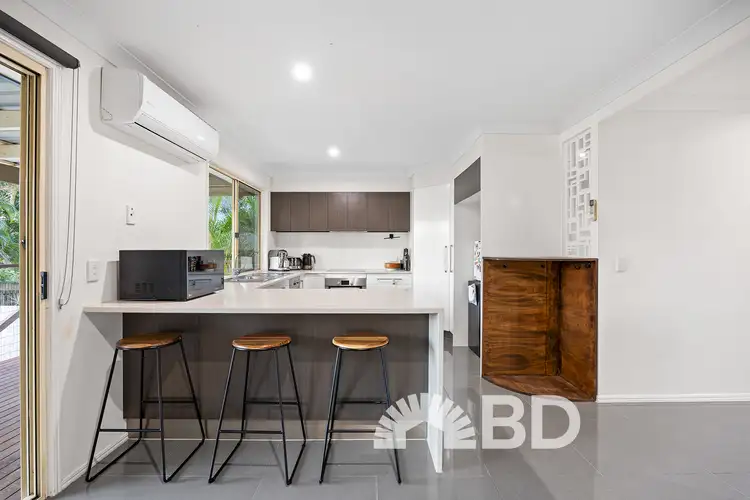
 View more
View more View more
View more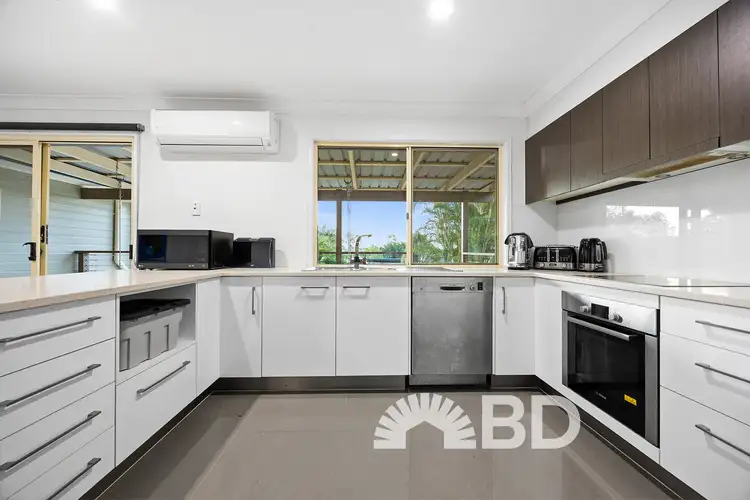 View more
View more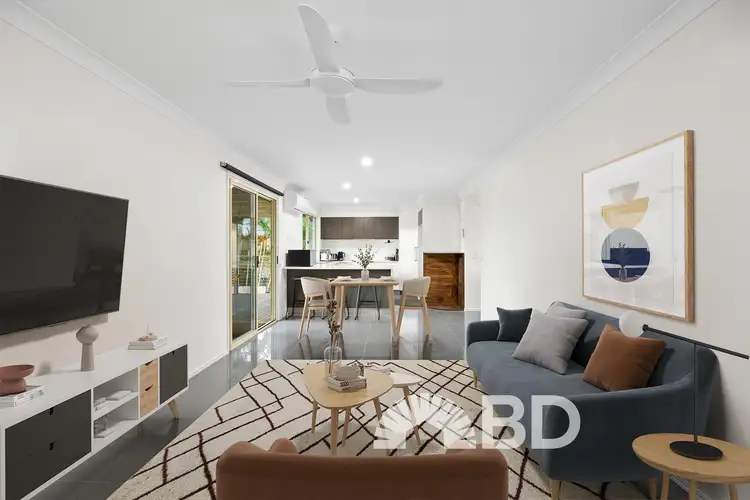 View more
View more
