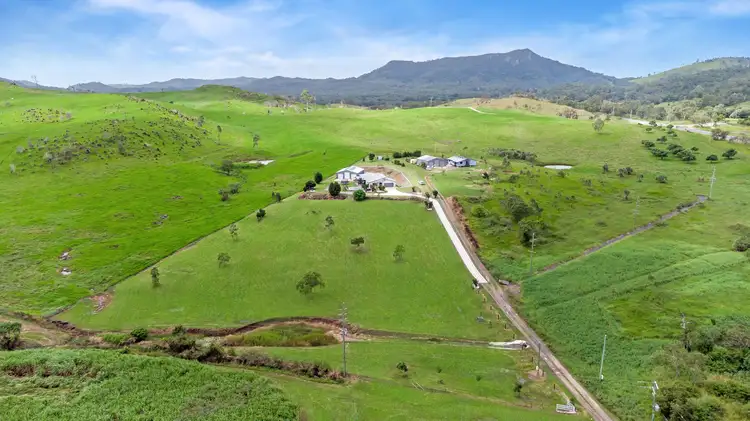Standing high & proud on approximately five acres and boasting an impressive 12m x 15m shed, a stunning inground pool & magical views, this beautiful award-winning 'builder's own home' is the perfect slice of country paradise you've been waiting for!
Beyond the property's entrance gate, a complete concrete driveway sweeps past a massive front paddock and leads up the stunning family home. Once inside, the home's grandeur will impress with every step you take.
Built with love & designed to complement your idyllic new lifestyle, this fully airconditioned 'Jorgensen Home' exudes style and space in every direction. High ceilings and a timeless colour scheme showcase an inviting vibe throughout the home. There's so much to love about living here!
Aesthetic living zones include a private, sumptuous theatre room with built-in cabinetry & overhead LED strip lighting and a vast, tiled open plan lounge and dining area leading onto the gorgeous kitchen. Stone benchtops, twin ovens, an extra-large cooktop, a plumbed fridge cavity, dishwasher, breakfast bar, LED strip lighting, and a butler's pantry combine to create a luxurious and highly efficient kitchen zone.
The spacious study features a built-in desk and ample storage space and can be accessed by a 2nd entry point at the side of the home, making it perfect for a home business.
Located privately from the remaining bedrooms, the grand master suite overlooks the inviting pool area and features a walk-in robe & spacious ensuite with a twin vanity & glassless shower. The oversized proportions continue through to the remaining bedrooms, which feature large robes & built-in study desks.
A glassless shower, stone benchtop & separate bath feature in the stylishly spacious family bathroom, whilst the private toilet is conveniently positioned nearby. The inviting laundry room offers a fantastic design, comprising overhead hanging space, timber display cabinetry, a stone benchtop and plenty of storage. There's absolutely no shortage of storage spaces here, and it's conveniently found throughout the home! There's a large walk-in storage cupboard by the family bathroom, a built-in linen cupboard near the master bedroom, and a second walk-in storage cupboard behind the extra-large garage. There's yet another 'wow' space offered in this area of the home; a visually appealing mudroom with built-in storage, tiled flooring & room for an extra fridge is positioned perfectly between the garage and the main house. Do you know what this means? Raincoats, muddy soccer boots, dog leashes, umbrellas, beach toys, and everything else that would usually be dragged through your pristine home can now reside here. We can only live in hope…!
The outdoor living experience offered here is unique & memorable. A sizeable, tiled entertainment area & spacious alfresco zone enjoy views of the 8m saltwater pool and the picturesque neighbouring paddocks.
Boasting a stately appeal, the 12m x 15m powered shed provides everything you could need and more! 3m high roller doors sit on either side of the centre 4m tall roller door, allowing for that extra height required for caravans and boats. After a long day out on the boat, the bonus bathroom in this fantastic shed will be a godsend!
This beautiful property at a glance:
- 1.98ha, front paddock & stunning outlook
- 12m x 15m powered shed with bathroom (shower, vanity & toilet), 2 x motorised doors, 2 x 3m(h) doors & 1 x 4m(h) door
- 8m inground saltwater pool with a crushed glass filter
- 2020 Master Builders Winning Home
- Top quality 'Jorgensen Home' (builder's own home)
- 2019 build, 312m2 under roof
- Tiles throughout main living areas and bedrooms, lush carpet in the theatre room
- High ceilings, A/C, stone benchtops, security screens & ceiling fans throughout
- Spitfire emergency backup light
- Stunning kitchen with two ovens, large cooktop, strip lighting under top cupboards, plumbed fridge space, high microwave nook, breakfast bar, dishwasher, convenient window servery to the entertaining area & a butler's pantry with a sink
- Huge separate office with massive storage cupboards, built-in desk & private entry from the exterior of the home
- Large theatre room with bulkhead strip lighting & built-in cabinetry
- Low-level night lights featured in the hallway
- Separate master suite with views of the pool and a walk-in robe, spacious ensuite with twin vanity & glassless shower
- Built-in study desks in kid's bedrooms
- Beautiful family bathroom & laundry
- Separate toilet
- Fantastic storage includes two large walk-in storage rooms
- Mudroom
- Large, tiled entertaining area with pull-down sun/weather blinds
- Alfresco zone
- 6.5kw solar panels with 5kw inverter
- All water connected to the home travels through a premium, high-tech UV filtration system
- 4 x 5,500-gallon rain tanks
- Bore with submersible pump & salt softener
This exquisite property is a picture-perfect lifestyle gamechanger! Please call Mark Daniel & his team on 0400 257 229 or 0447 256 737 to arrange your viewing.
Disclaimer:
The Agent does not give any warranty as to errors or omissions, if any, in these particulars, the provided information from the Vendor can be deemed reliable but not accurate. Any persons interested in the property should conduct their own research.








 View more
View more View more
View more View more
View more View more
View more
