$1,051,000
5 Bed • 3 Bath • 2 Car • 592m²
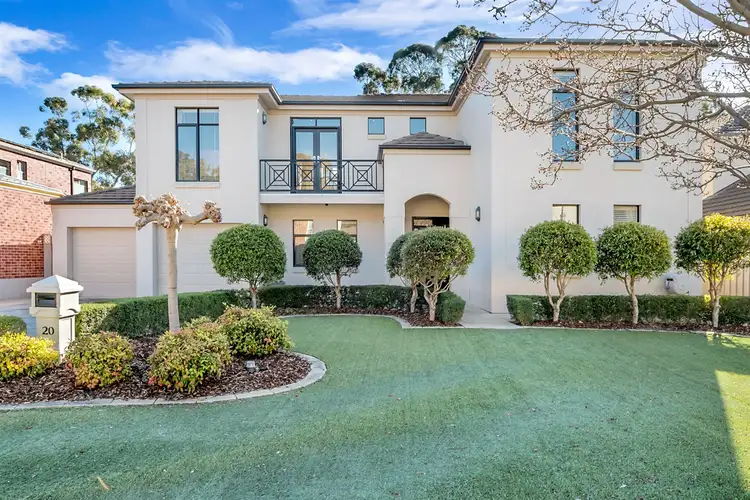
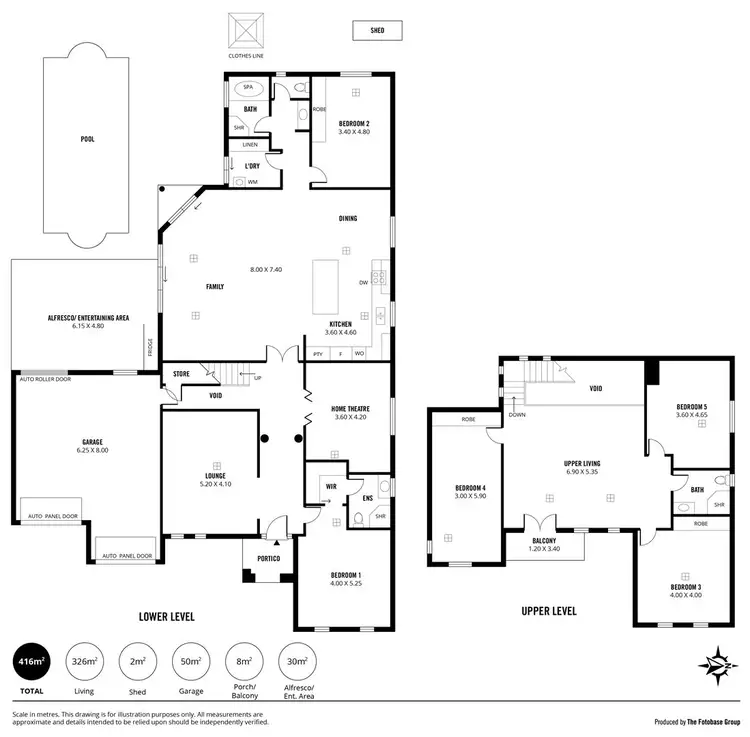
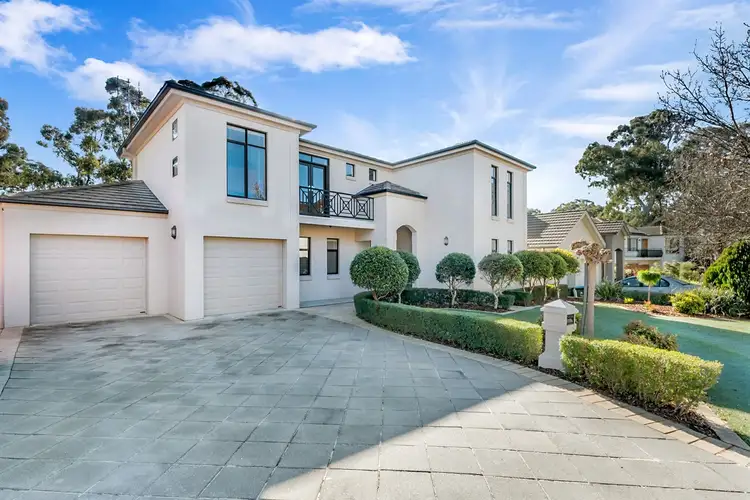
+24
Sold
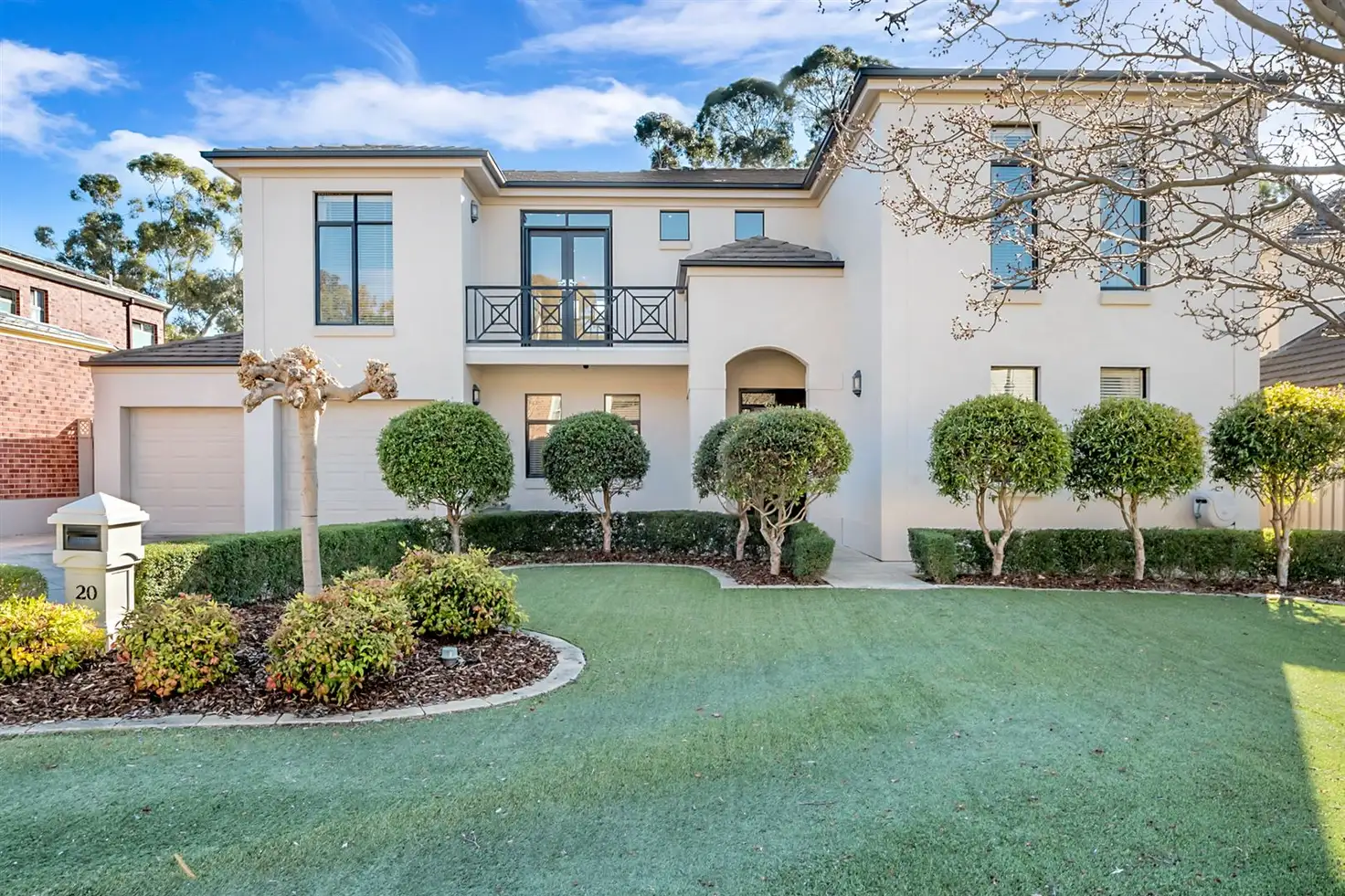


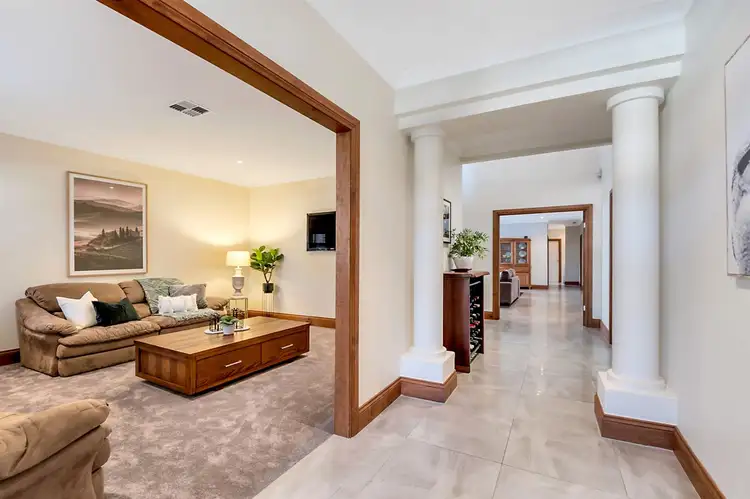
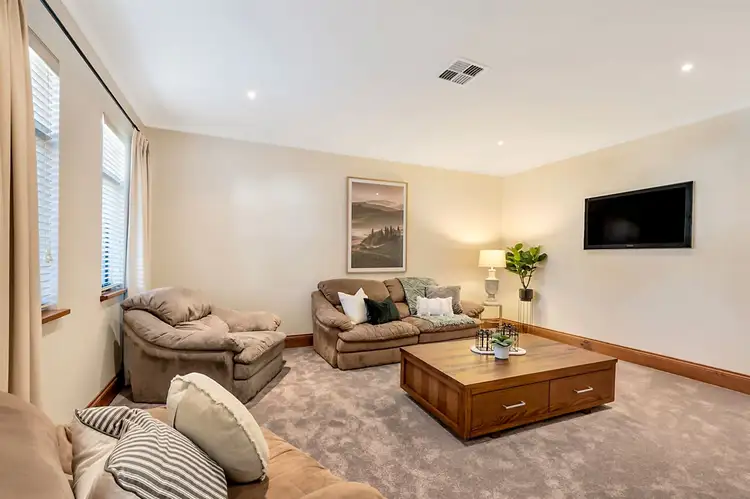
+22
Sold
20 Gleeson Crescent, Rostrevor SA 5073
Copy address
$1,051,000
- 5Bed
- 3Bath
- 2 Car
- 592m²
House Sold on Thu 19 Dec, 2019
What's around Gleeson Crescent
House description
“Under Contract in one week”
Property features
Building details
Area: 416m²
Land details
Area: 592m²
Interactive media & resources
What's around Gleeson Crescent
 View more
View more View more
View more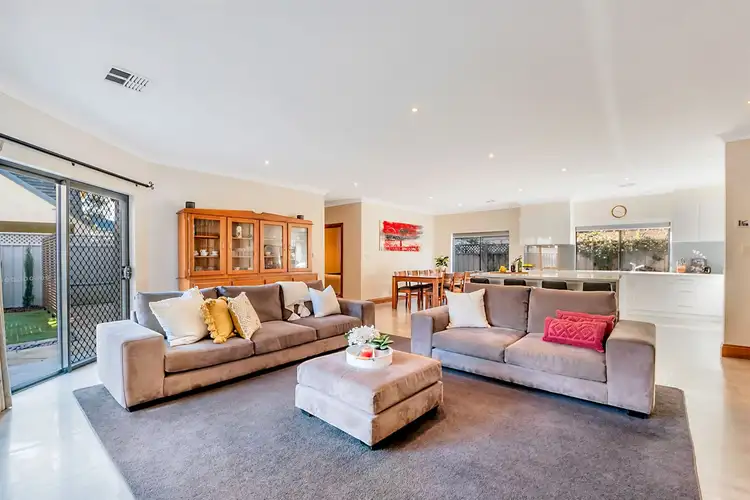 View more
View more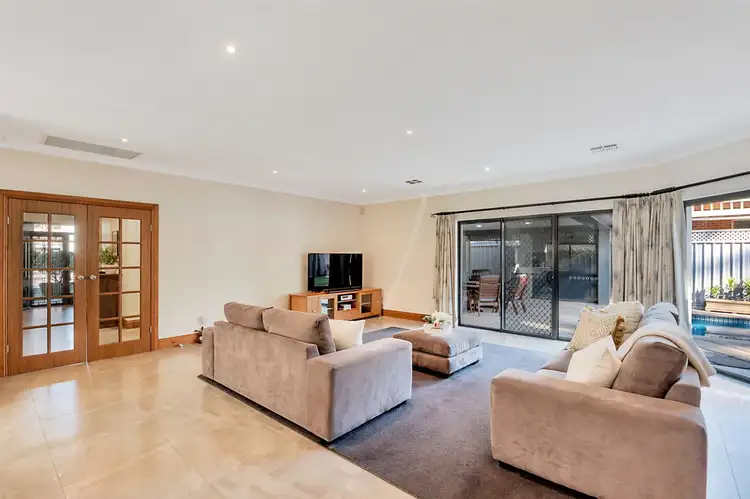 View more
View moreContact the real estate agent
Nearby schools in and around Rostrevor, SA
Top reviews by locals of Rostrevor, SA 5073
Discover what it's like to live in Rostrevor before you inspect or move.
Discussions in Rostrevor, SA
Wondering what the latest hot topics are in Rostrevor, South Australia?
Similar Houses for sale in Rostrevor, SA 5073
Properties for sale in nearby suburbs
Report Listing

