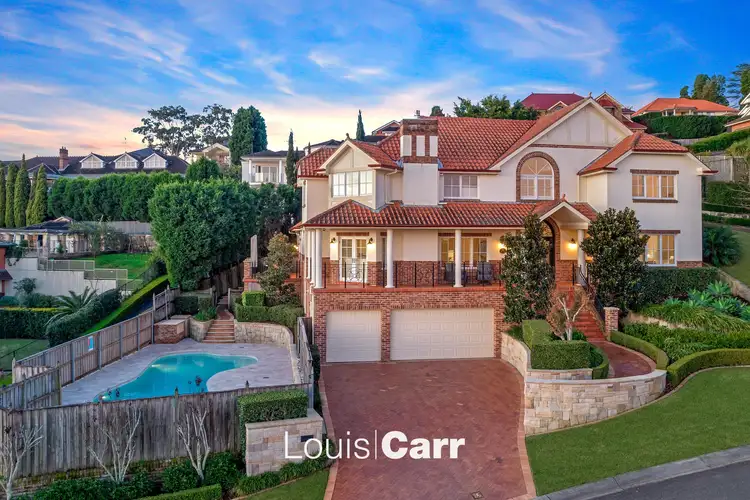Step into a residence where timeless charm seamlessly blends with contemporary luxury. Nestled in a sought-after Glenhaven enclave, this meticulously renovated home is a stunning showcase of classic architecture paired with modern comforts. Designed to cater to the evolving needs of a growing family, this residence boasts multiple formal and informal living zones, complemented by a private backyard oasis, manicured gardens, a sparkling swimming pool, and expansive alfresco areas ideal for year-round entertaining.
Perfectly positioned within minutes of Castle Hill Heritage Park, top-tier schools including Oakhill College, local cafes, Castle Towers, Metro Station, Dural Mall, Glenhaven Shops, and City buses – convenience and lifestyle come together in one exceptional package. A true family sanctuary that combines classic beauty with contemporary functionality, this exceptional home is ready to be enjoyed for years to come.
Property Features:
• Charming wraparound, covered front verandah with dual entry access
• Welcoming foyer that sets the tone for the home's graceful interiors
• Elegant formal lounge with a built-in fireplace, balcony access taking in mountain views
• Generous formal dining area seamlessly integrated with the adjoining lounge room
• State-of-the-art kitchen featuring a large wraparound breakfast bar, central island, and high-end appliances include gas cooktop
• Open-plan casual living and dining zones flowing from the central kitchen
• Expansive family games/rumpus room featuring vaulted ceilings and direct access to a private balcony retreat
• Grand master suite boasting a generous walk-in robe and luxurious ensuite with dual floating vanities, backlit mirrors, a freestanding tub, oversized rain shower, and designer feature wall
• Four additional bedrooms, each with built-in wardrobes
• Stylishly renovated 3-way main bathroom with dual vanity and freestanding bathtub
• Huge 6th bedroom on the ground floor, complete with built-in robe and ensuite, ideal for in-laws or guest or large private home office
• Covered alfresco entertaining area overlooking manicured garden beds
• Sparkling in-ground swimming pool surrounded by beautifully landscaped gardens and an elevated outdoor deck
• Triple-car garage with internal access, extensive storage, and workbench space
• NESS back to base alarm and 180 degree external cameras with web base secure access
• Additional highlights of this grand family residence include ducted reverse cycle air conditioning, planation shutters, spacious laundry and a host of premium inclusions
Location Benefits:
• Zoned for highly regarded schools including Samuel Gilbert Public School and Castle Hill High School
• Close to prestigious private schools such as Oakhill College, William Clarke College, and Hills Grammar
• Easy access to a variety of shopping destinations: Knightsbridge Shopping Centre (1.8km), Round Corner Dural (4.3km), and the vibrant Castle Towers precinct (4.3km)
• Well-connected to public transport with nearby Metro stations at Hills Showground (3.9km) with ample parking and Castle Hill (4km) with bus interchange
• Just a short walk to local bus services on Gilbert Road, accessible via a convenient path at the end of the cul-de-sac
Disclaimer: This advertisement is a guide only. Whilst all information has been gathered from sources we deem to be reliable, we do not guarantee the accuracy of this information, nor do we accept responsibility for any action taken by intending purchasers in reliance on this information. No warranty can be given either by the vendors or their agents.








 View more
View more View more
View more View more
View more View more
View more
