Price Undisclosed
5 Bed • 3 Bath • 2 Car • 13111.814808576m²

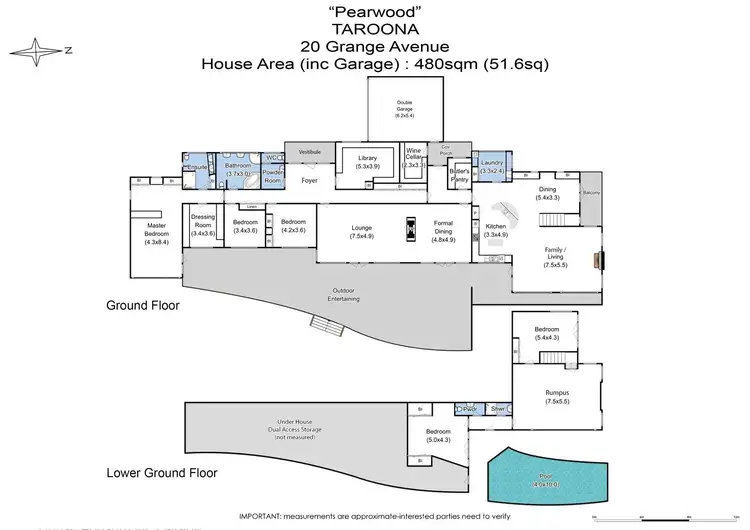
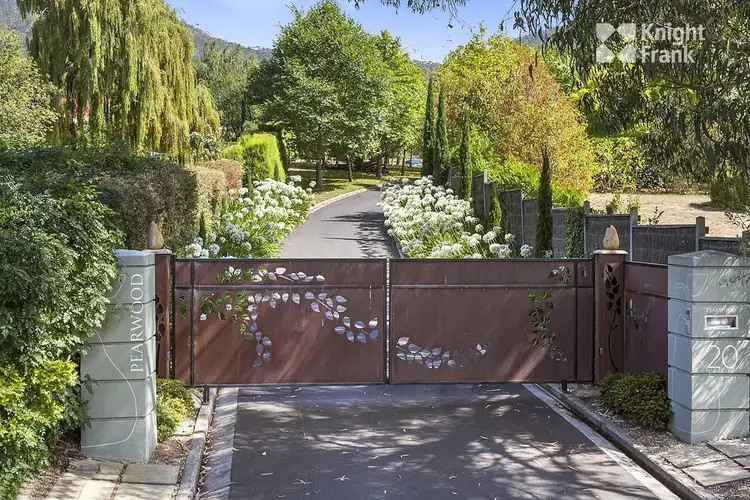
+24
Sold
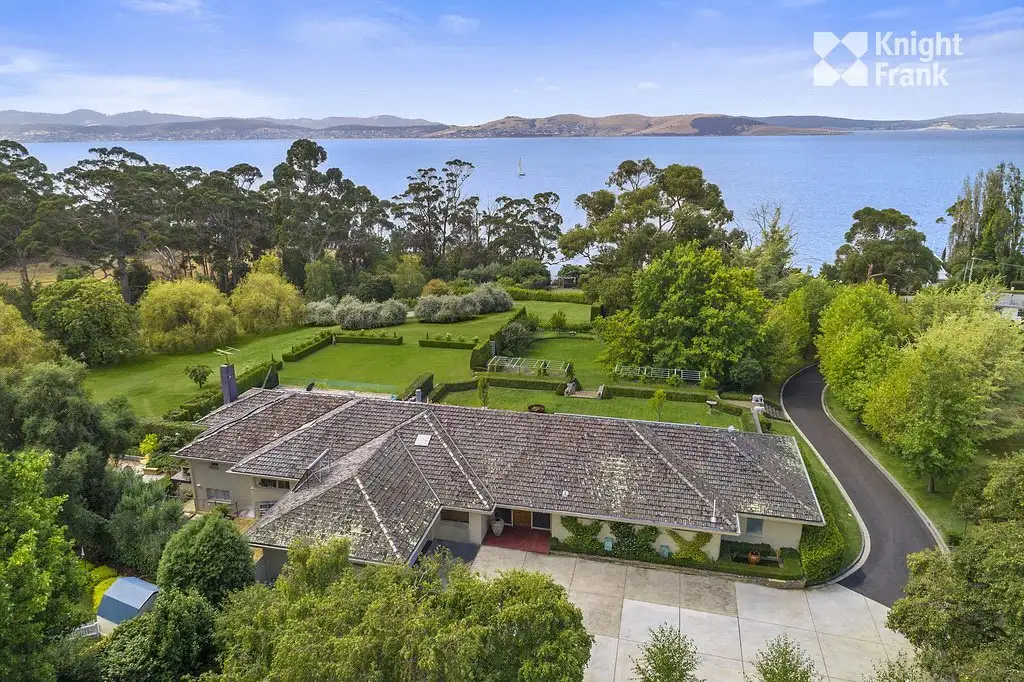


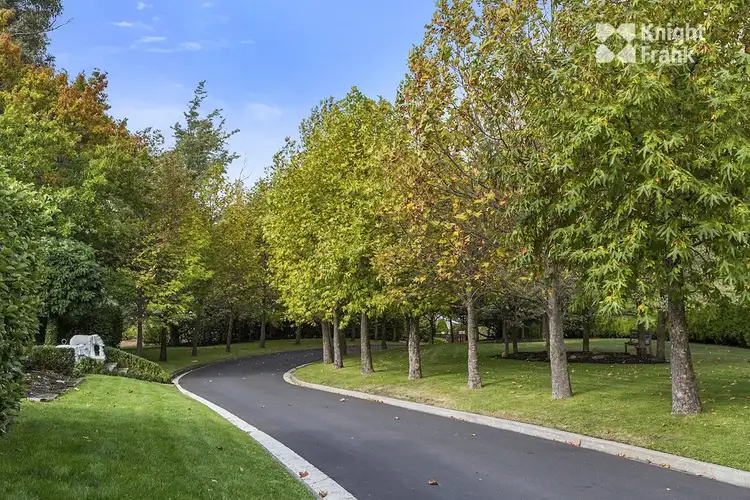
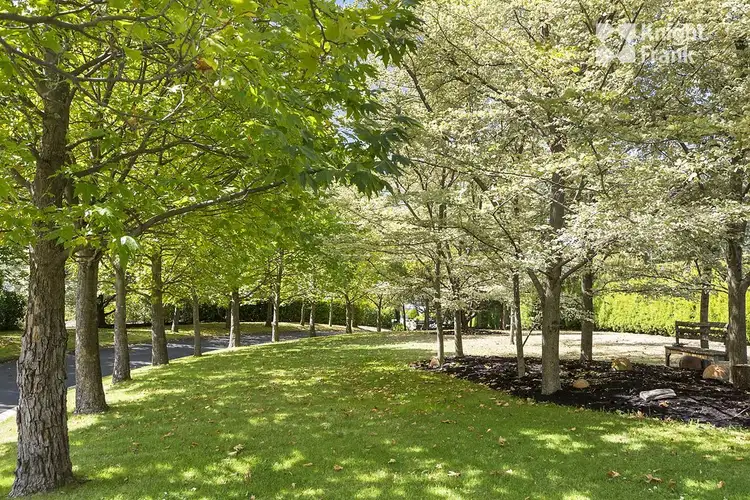
+22
Sold
20 Grange Avenue, Taroona TAS 7053
Copy address
Price Undisclosed
- 5Bed
- 3Bath
- 2 Car
- 13111.814808576m²
House Sold on Sun 23 Jul, 2017
What's around Grange Avenue
House description
“’Pearwood Estate’ - exalted designer expectations”
Property features
Building details
Area: 480m²
Land details
Area: 13111.814808576m²
Property video
Can't inspect the property in person? See what's inside in the video tour.
Interactive media & resources
What's around Grange Avenue
 View more
View more View more
View more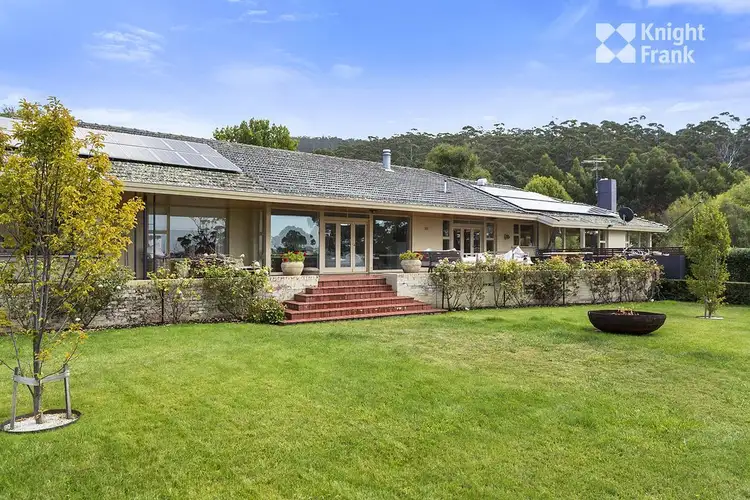 View more
View more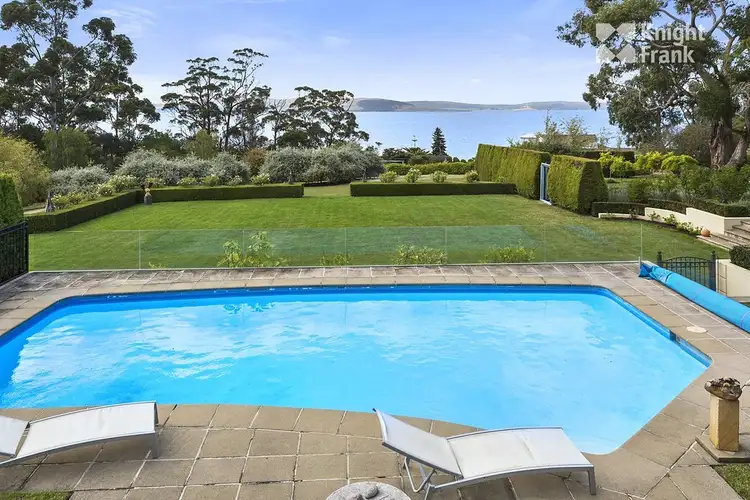 View more
View moreContact the real estate agent

Pam Corkhill
Elders Real Estate Hobart
0Not yet rated
Send an enquiry
This property has been sold
But you can still contact the agent20 Grange Avenue, Taroona TAS 7053
Nearby schools in and around Taroona, TAS
Top reviews by locals of Taroona, TAS 7053
Discover what it's like to live in Taroona before you inspect or move.
Discussions in Taroona, TAS
Wondering what the latest hot topics are in Taroona, Tasmania?
Similar Houses for sale in Taroona, TAS 7053
Properties for sale in nearby suburbs
Report Listing
