Located on approx. 1,044 sqm in a sought-after estate, this 'as new' three-bedroom, two-bathroom, quality-built, steel-framed, home is set amidst established gardens and is only a short walk or drive to all the popular central Beechworth shops, cafes, and restaurants, the popular Murray to Mountains Rail Trail, Lake Sambell, Mayday Hills, and the nearby Montessori School.
Centrally situated in this stunning home, and accessed via the wide and welcoming tiled hallway, is a spacious, light-filled, entertainers kitchen featuring a central island and breakfast bar, stone tops, double sink, electric oven, 900mm gas cooktop, dishwasher, and excellent storage including a walk-in-pantry, soft-close drawers, and a USB charging point. There is an adjacent dining and family area with sliding door access to the rear gardens and the undercover entertainment area, which is complete with a ceiling fan, gas bayonet for a BBQ, and overlooks the neighbouring acreage.
There is also a separate office and an additional second living area which could potentially be converted to a fourth bedroom if required.
This home includes the carpeted king-sized main bedroom with a ceiling fan and a walk-in robe adjacent to the stylish ensuite featuring floor-to-ceiling tiles, a double vanity, a large shower, and a separate toilet. The two additional carpeted bedrooms both include built-in robes.
The main tiled bathroom features a shower, vanity, and toilet. There is also a large separate laundry with excellent storage and independent sliding door access to the rear gardens.
Additional features of this home include, however, are not limited to ducted heating and cooling, high ceilings, LED lighting, solar, double-glazed windows, 2020L water tank, instant gas hot water, 5Kw solar system, external security doors, and a double garage with a remote door and internal access.
Outside, this home and property feature a fully fenced rear garden, garden shed, exposed aggregate driveway, and raised garden beds.
This home and property is a must-see for families, couples, retirees, and all wanting to secure a quality-built Beechworth home at an affordable price.
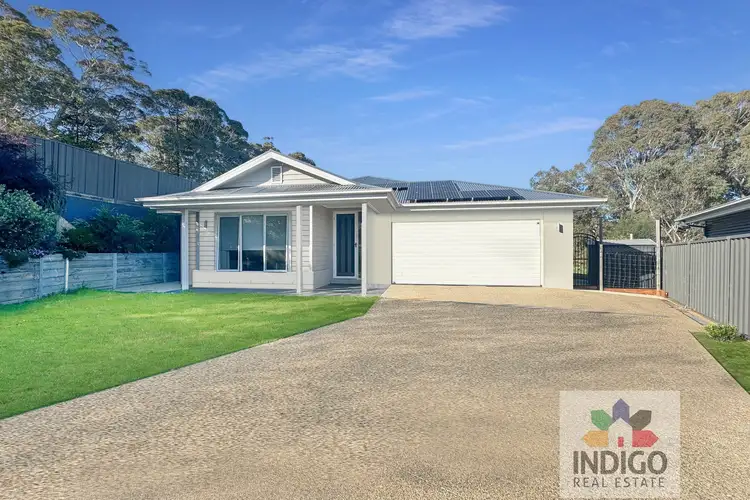
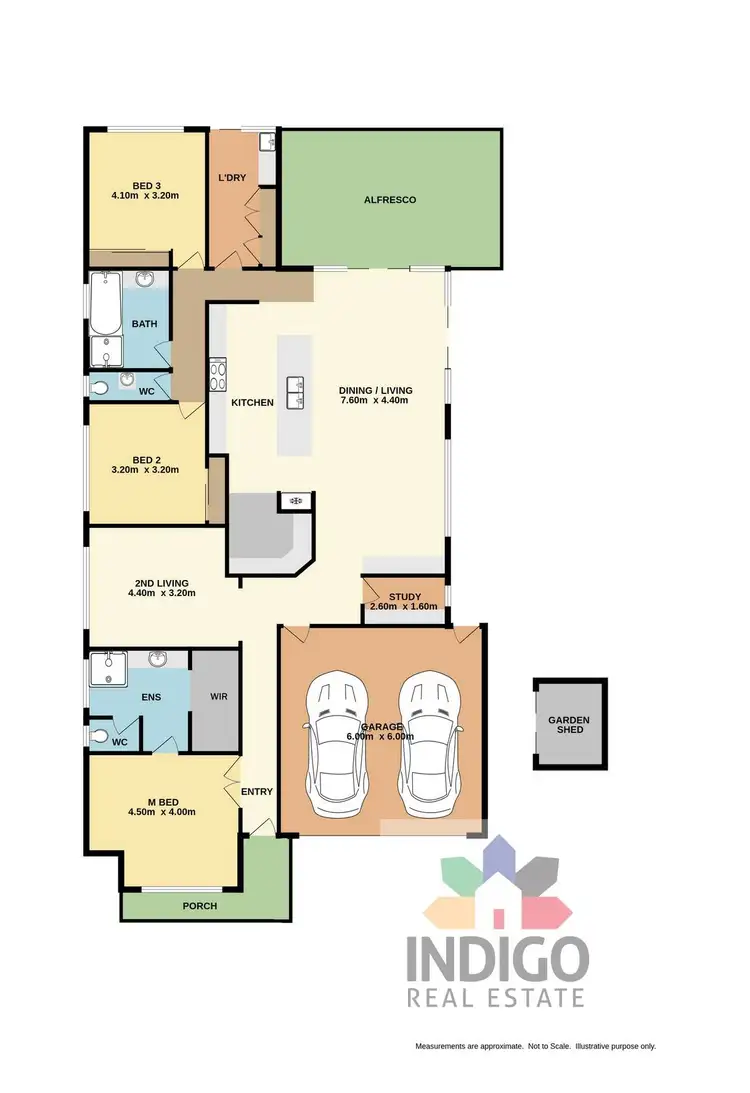
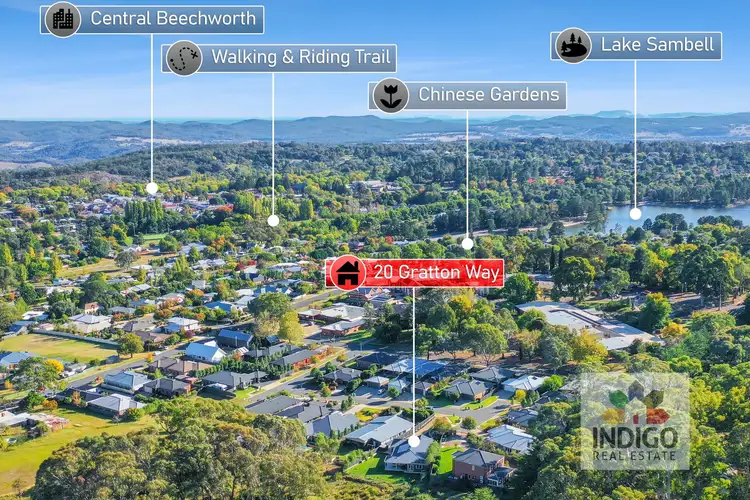



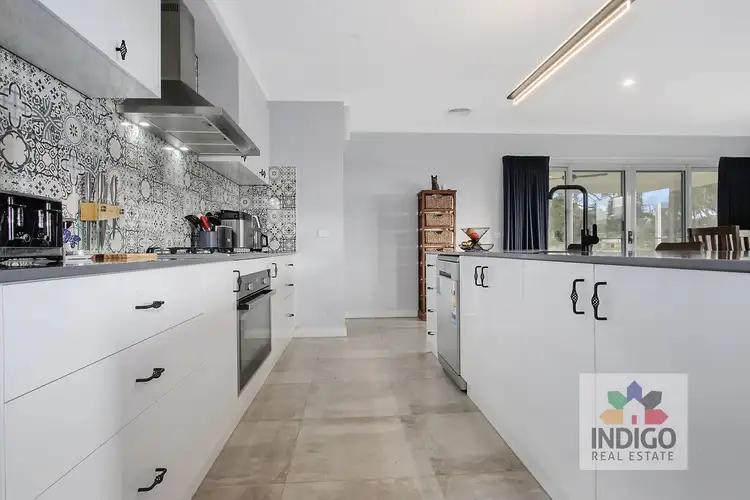
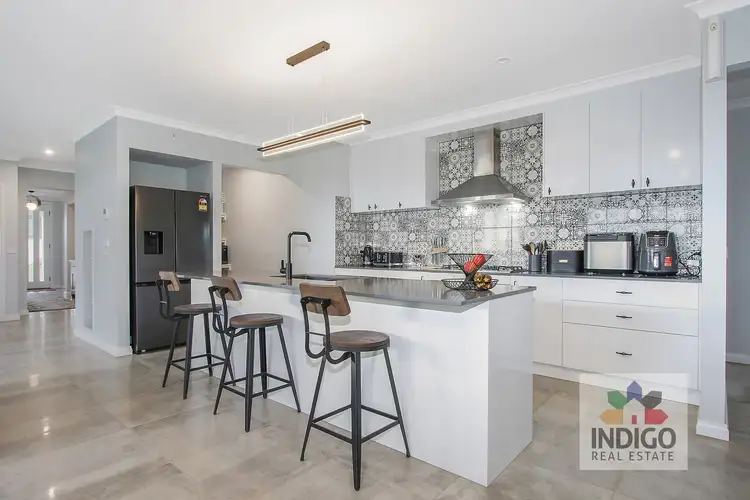
 View more
View more View more
View more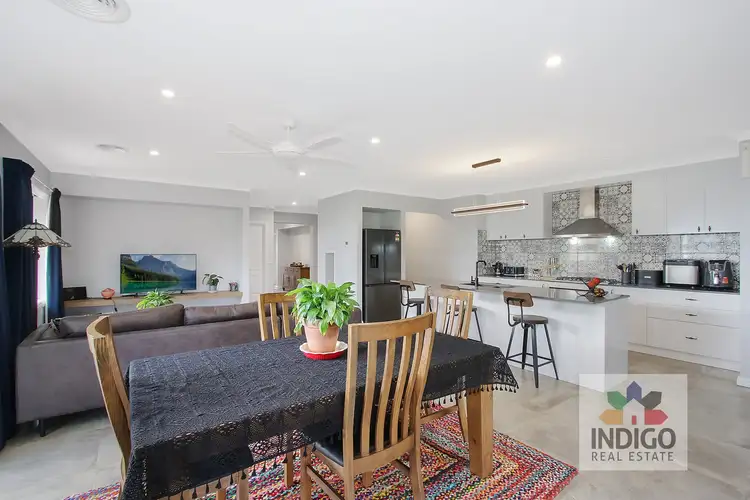 View more
View more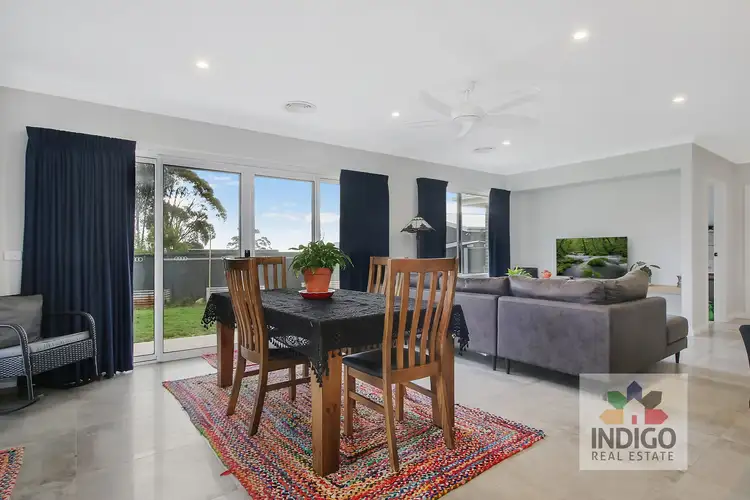 View more
View more
