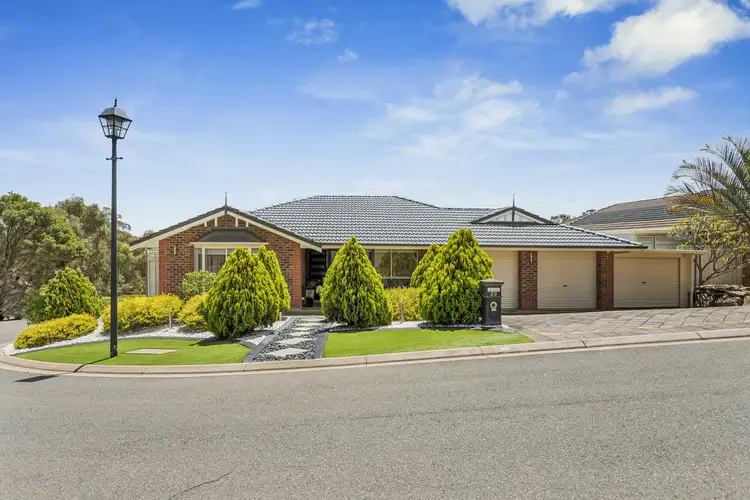Perfectly positioned in a quiet and private pocket of Gulfview Heights, this beautifully maintained and impeccably presented residence offers exceptional style, quality and flexibility for the modern family. Constructed in 1999 as a four-bedroom home, it can easily be re-converted to its original layout to suit your family needs.
Step inside and immediately feel the sense of care and attention that has gone into every detail. Offering three generously sized bedrooms, the master suite is a true retreat featuring a walk-in robe, double basin vanity, spa bath, and a spacious dressing room - perfect for those who love fashion and appreciate extra space.
Thoughtfully designed for modern family living, this home features three generous living areas that cater to both relaxation and entertaining. The separate dining area adds even more flexibility, easily transforming into a home office or study space to suit your family's changing needs.
The kitchen is the true heart of the home, showcasing premium finishes and thoughtful design. Featuring luxurious Stone Ambassador Calacatta Euro natural quartz benchtops, a Smeg 5-burner gas cooktop with single vertical flame technology for energy-efficient precision, a Whispair Monte Carlo stainless steel rangehood known for its whisper-quiet performance and quality Bosch oven and integrated dishwasher. LED strip lighting brings a subtle touch of everyday luxury, complemented by a walk-in pantry thoughtfully equipped with power for extra appliances.
Outdoors is made for entertaining, with a large pitched pergola, extended veranda and two tranquil water features creating the perfect backdrop for weekend gatherings or relaxed evenings. Low-maintenance gardens front and back ensure you can simply move in and start enjoying the lifestyle this beautiful home offers.
Features you will love:
* Three spacious bedrooms, including a master suite with walk-in robe, ensuite featuring double vanity and spa bath, ceiling fan and a generous dressing room
* Remaining bedrooms complete with built-in robes
* Flexible floorplan with potential to convert the dressing room into a fourth bedroom
* Sleek and stylish kitchen showcasing stone benchtops, soft-close drawers, Smeg 5-burner gas cooktop, Bosch oven and integrated Bosch dishwasher, LED strip lighting and a walk-in pantry with power and ample storage
* Multiple living zones, both formal and informal, all fitted with retractable blade ceiling fans
* Dedicated formal dining area or ideal study/home office space
* Updated main bathroom and laundry with modern finishes
* Contemporary tones throughout
* Ducted reverse-cycle air conditioning for year-round comfort, installed approx. 5 years ago
* Double car garage with internal access, additional storage for a third vehicle, trailer, boat or recreational gear
* Expansive pitched pergola and extended veranda with ceiling fans - perfect for entertaining family and friends
* Low-maintenance backyard complete with fruit trees and garden shed and storage
* Rainwater tank
* Gas hot water system
* And so much more...
With nothing left to do but unpack and enjoy, this is a home that has been loved, cared for and finished to the highest standard - one you'll be proud to call your own!
Please Contact Carla Doecke on 0456 830 122 for further information.
All information provided has been obtained from sources we believe to be accurate, however, we cannot guarantee the information is accurate and we accept no liability for any errors or omissions (including but not limited to a property's land size, floor plans and size, building age and condition). Interested parties should make their own enquiries and obtain their own legal and financial advice. Should this property be scheduled for auction, the Vendor's Statement may be inspected at our LJ Hooker Property Specialists Real Estate office for 3 consecutive business days immediately preceding the auction and at the auction for 30 minutes before it starts.
RLA 208516








 View more
View more View more
View more View more
View more View more
View more
