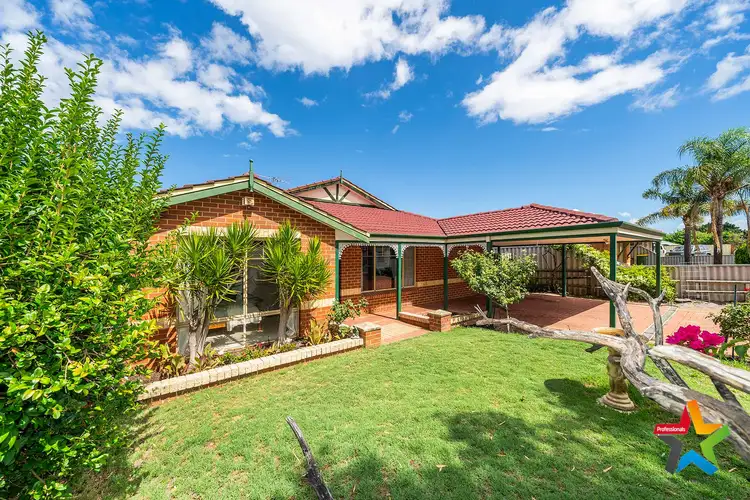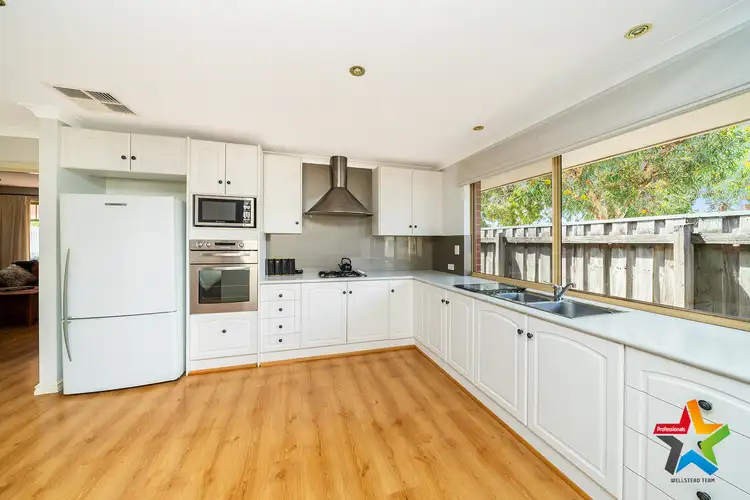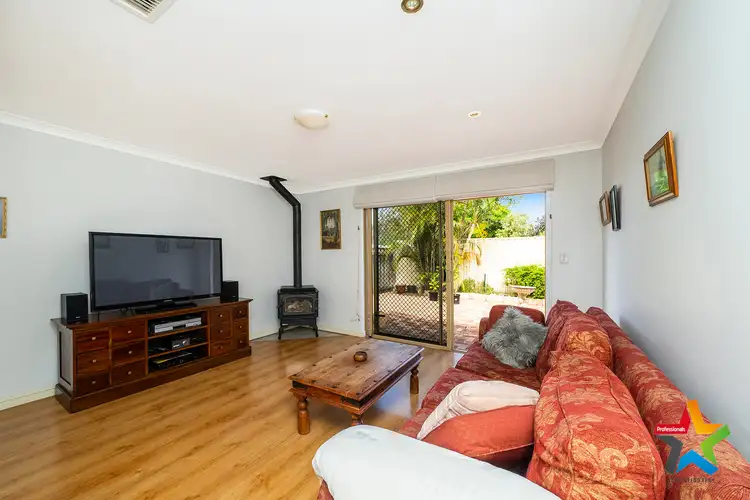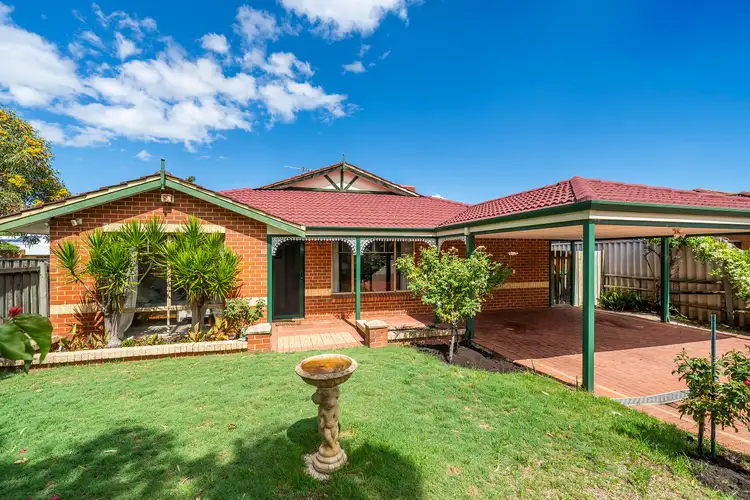With Ashfield fast becoming one of the "Hottest" suburbs in town, you'll need to act very quickly to secure this Beautifully Spacious 5 Bedroom, 2 Bathroom home on a lovely 437m2 corner block, surrounded by a traditional white picket fence.
Oozing charm and beautifully maintained by it's current owner, this 1997 built Brick & Tile home presents extremely well for it's age and is ready for it's new owners to practically move straight in without having to lift a finger.
The gorgeous front door with it's leadlight feature is just the start of this tour - as you approach the entrance the Front Lounge/Dining area is filled with natural light and makes the ideal spot to relax in peace with your favourite book, or gather with your closest friends and family for a meal around the table. A French door allows this front area to be closed-off from the main living area - perfect if one member of the family wants solitude away from the rest.
The Master Bedroom is located towards the front of the home and features views of the front garden, with it's own Ensuite bathroom boasting floor to ceiling tiles, and a Walk-in robe.
Through to the centrally located Kitchen, the space is very open and could easily accommodate an island bench or a small table & chairs, making it a kind of country-style kitchen. There's an abundance of bench space and quality Stainless steel appliances, with a trendy glass splashback and overhead cupboards for storage.
A light and bright Family Room offers a second living space, with a Gas log fireplace and sliding door access to the Easycare rear gardens with a paved gazebo for relaxing with friends, along with a small garden storage shed. Gated on both sides, the yard is kid and/or pet friendly.
Your new Ashfield address features another 4 Bedrooms located towards the rear, and a main bathroom with shower and spa bath!
ADDITIONAL INFORMATION;
- Built approximately 1997
- Renovated Kitchen & Bathrooms
- Stainless steel Blanco Gas Cooktop & Westinghouse Wall oven
- Ducted Evaporative Air Conditioning throughout
- Security Screens on doors
- Double Carport under the main roof
- Gas Storage Hot water system
Ideally situated close to Public Transport, shops & schools, and within a short drive to Airports and Perth CBD, this location is very hard to beat!
Just 650 metres from the banks of the Swan River, or 350 metres to Ashfield Reserve, your dog's new playground is just a few minutes stroll away.
Drive 5-7 minutes to Bassendean Town Centre, Old Guildford Town or Bayswater to take your pick of cafes, Bars and eateries, or drive an extra 5-7 minutes to be relaxing with friends in the beautiful Swan Valley with it's choice of Wineries and restaurants.
Perfectly located and sensibly priced, this awesome property is sure to be snapped-up fast, so call today to view, or check the website for our next scheduled Home Open time.
PLEASE NOTE:
All real estate agents and property managers will be obligated to maintain a record of attendees to all auctions and home opens, to be used for contact tracing purposes as from the 5th December 2020
Details must be taken from every attendee over the age of 16.
Download the SafeWA app today to avoid any inconvenience at the home open.








 View more
View more View more
View more View more
View more View more
View more
