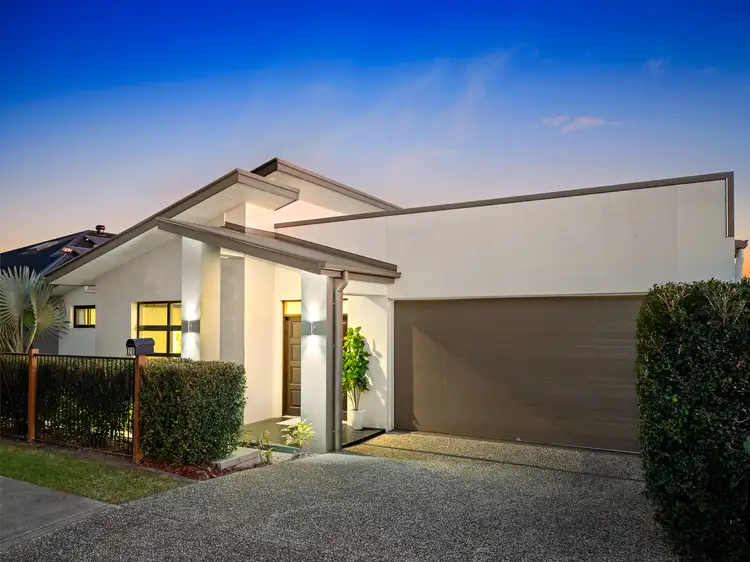Stunning BOLD Ex-Display Home with All The Upgrades + 3 Living Areas!
Forget the stress of building and enjoy moving into a luxurious, oversized BOLD home with all the upgrades, located in the best spot in Providence!
Situated across the road from tree-lined parks and next door to the Spash'n'Play water park and local cafe, everything you need in Providence is literally at your doorstep.
Spacious, open plan living is guaranteed in your new light and breezy living, dining and kitchen areas which flow seamlessly from the indoors to the outdoors.
For the chef of the home, the oversized modern kitchen is an absolute dream, boasting a huge upgraded Caesarstone island bench, 5 burner gas cooktop, oven, dishwasher, impressive walk-in pantry and more storage than you'll know what to do with.
What's more, spoil yourself with the MULTIPLE living areas that this home has to offer! With a separate living room, family room, rumpus room and study inside, plus a huge outdoor alfresco with an inbuilt BBQ, there is plenty of space for the whole family to spread out and enjoy the beauty of their surrounds.
With all the upgrades that you would expect from a high-end ex-display home, and situated on a sprawling 576m2 block, this modern, luxurious home truly is a cut above the rest.
Property details at a glance:
- Luxury built BOLD ex-display home
- Built in 2014
- 4 oversized bedrooms with built-in robes and ducted air-conditioning
- Huge master bedroom with fitted out walk-through robe and a sprawling ensuite, complete with shower, double vanity with 40mm Caeserstone benchtop, luxe free-standing bath and separate toilet
- Open plan kitchen, living, and dining areas with ducted air-conditioning
- Kitchen with upgraded 40mm Caesarstone benchtops, 5 burner gas cooktop, oven, huge walk-in pantry, dishwasher, microwave space and plenty of storage cupboards
- Separate sunken media room with inbuilt feature strip lights
- Separate rumpus room with skylight
- Separate study room with inbuilt storage and stone desk
- Main bathroom with bath, large shower and Caesarstone benchtops
- Spacious laundry with linen cupboard and Caesarstone benchtops, plus more storage throughout the home
Extra Features:
- Upgraded 2.7m high ceilings
- 40mm stone benchtops throughout
- Ducted air-conditioning throughout
- Square set cornices for a modern finish
- Luxe 60x60mm porcelain tiles
- Upgraded plush carpet
- NBN internet
Outside:
- Huge undercover alfresco with built-in BBQ
- Inbuilt seating around a fire pit space
- Low maintenance yard
- Very private
Located only minutes from shops, schools and public transport, this home is located in the heart of Providence in the most central and convenient location.
- 2 minute* walk to 40 West Cafe and Splash'n'Play Water park
- Beautiful parks across the road
- 3 minutes* walk to the Ripley Valley State School and College
- Easy 1 minute* access into and out of the estate, onto the Cunningham Highway
- 3 minutes* drive to Ripley Coles Shopping Centre
- 10 minutes* drive to Springfield
- 10 minutes* drive to downtown Ipswich
Approximately*
Disclaimer:
Ray White Ipswich has taken all reasonable steps to ensure that the information in this advertisement is true and correct but accept no responsibility and disclaim all liability in respect to any errors, omissions, inaccuracies or misstatements contained. Prospective purchasers should make their own inquiries to verify the information contained in this advertisement.








 View more
View more View more
View more View more
View more View more
View more
