“ANOTHER SOLD BY DERICK PITT!”
PURE PERFECTION!
Located in the sought after Vertu Estate, this immaculate two-storey family residence offers the perfect blend of size, comfort, style and design. Completed in 2008 by APG Homes, this luxurious 333sqm residence sits proudly on an elevated and whopping 792sqm parcel of land.
As you step into the home you are greeted by a fully enclosed home theatre room to the left and a conveniently located guest bedroom complete with built in robes, private ensuite bathroom and a powder-room to the right followed by a fully fitted out home office or study room. From here you are then guided through this beautifully designed residence into the heart of the home which showcases the vast living and dining spaces which effortlessly merge together before spanning out through glass sliding doors onto a large alfresco.
The gourmet kitchen is first class and boasts stone bench tops, banks of cupboard space, breakfast bar and a full range of quality stainless steel appliances.This is followed by the oversized laundry with plenty of storage including a walk in closet to house all your house hold appliances and direct access into the extra large double garage.
Upstairs is just as big..and features the deluxe master suite with a large walk-in robe and a fully appointed ensuite for pure indulgence along with two other double sized bedrooms complete with built in robes, family bathroom, powder room, a linen closet and a large lounge retreat which opens onto a balcony.
Outside the grounds are simply faultless with beautifully landscaped areas that have been carefully designed to maximise the lifestyle. There is an endless list of features from the large alfresco dining which overlooks the established lawns for the kids to enjoy through to the large fully fenced below ground swimming pool along with a grand entertaining pavilion.the ideal space to host endless hours of family fun and get togethers.
There is also a paved courtyard area and with potential side access there is plenty of backyard space to erect a large workshop or granny flat should the need arise.
Please contact Derick Pitt from Thrive Real Estate on 0438 011 690 for more information or to arrange your private tour of this magnificent property.
Property Features:
The Ground Floor offers;
Double Door Entry
Dedicated Home Cinema Room
Guest Bedroom with BIR and Private Ensuite Bathroom
Powder Room and Extra Storage under Staircase
Private Home Office or Study
Double Lock up Garage with Storage Area and Internal Entry
Designer Kitchen with Stone Tops, Fine Appliances and Banks of Cupboard Space
Large Laundry with Linen Closet and direct access into Garage
Dining and Casual Living Spaces opening onto Alfresco Dining and overlooking Pool
The First Floor offers;
Huge King Sized Master bedroom with Large Walk in Robe
Lavishly Appointed Private Ensuite c/w Corner SPA Bath
Two Double Bedrooms with Built in Robes
Family Sized Bathroom and Separate Powder Room
Lounge Retreat opening onto Balcony
Linen Closet
Some additional inclusions this amazing home has to offer;
- Zoned Ducted Reverse Cycle Air Conditioning
- Solar Hot Water System with Gas Booster
- Security Alarm System and Ducted Vacuum
- Fully Automated and Reticulated Gardens and Lawns
DERICK PITT
Thrive Real Estate
0438 011 690

Air Conditioning

Alarm System

Balcony

Built-in Robes

Dishwasher

Ensuites: 2

Fully Fenced

Indoor Spa

Pay TV

In-Ground Pool

Rumpus Room

Study

Vacuum System
Family Room, Multi Story, Light Fittings, Insect Screen, Exhaust Fan, Range Hood, TV Antenna, Clothe
City of Armadale

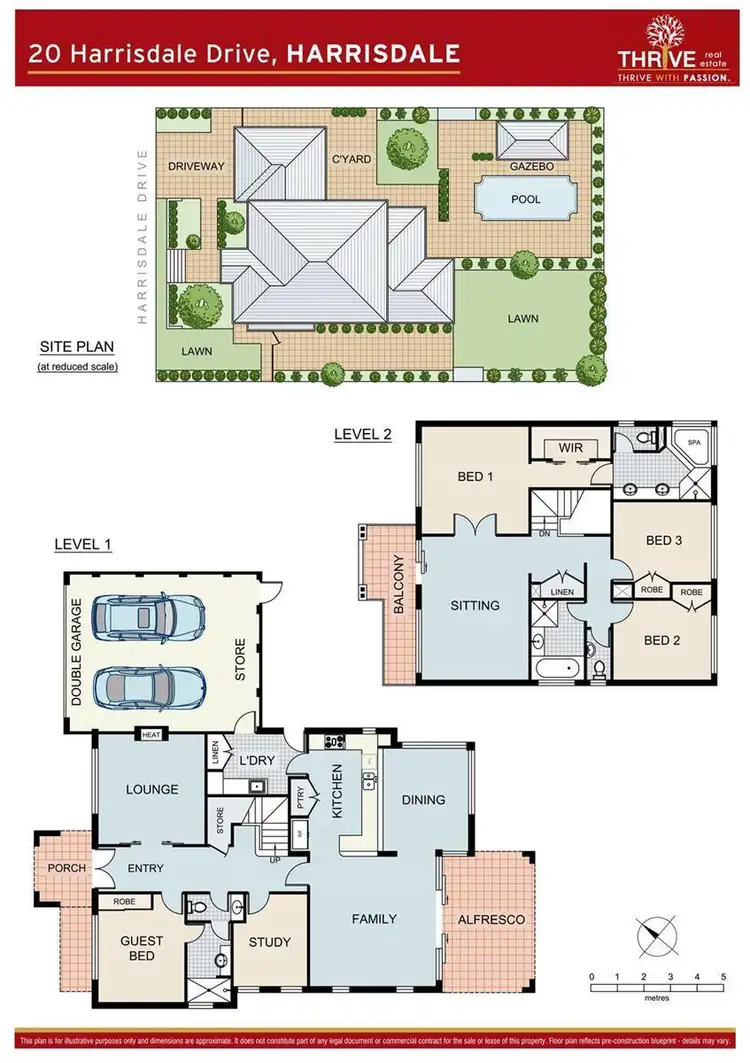
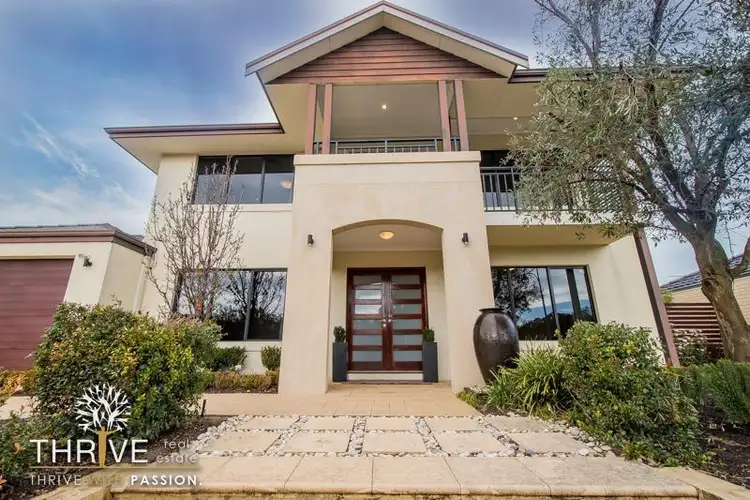
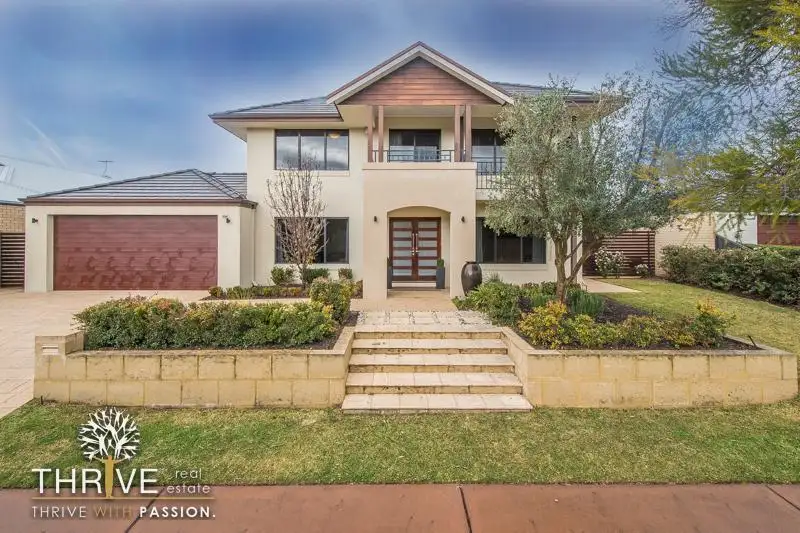


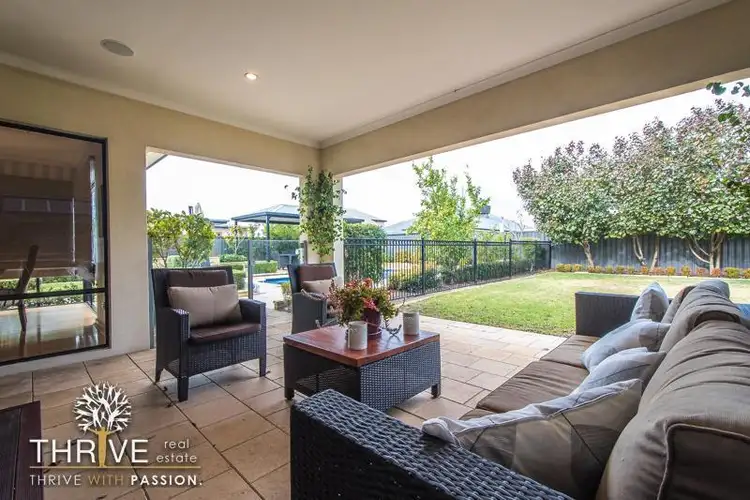
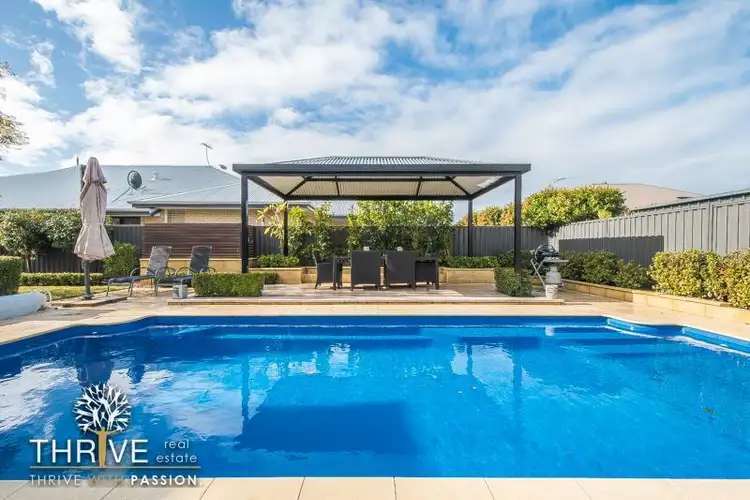
 View more
View more View more
View more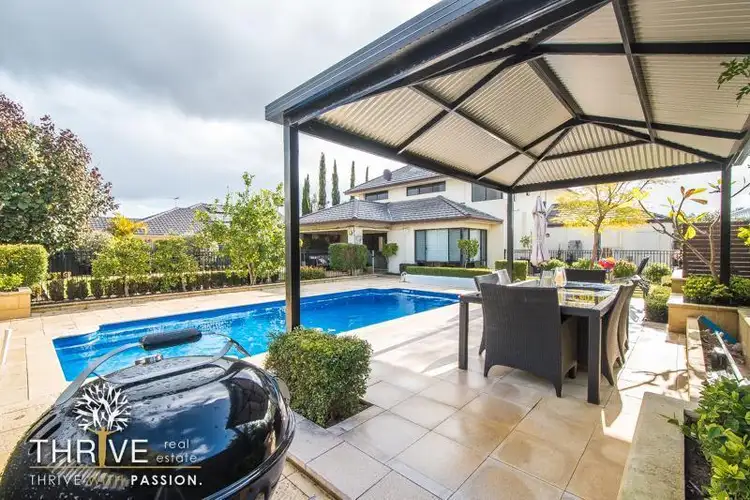 View more
View more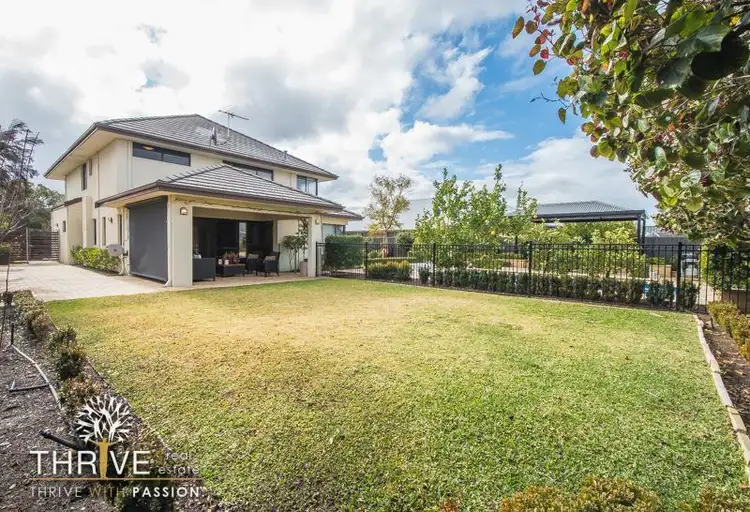 View more
View more
