“Lifestyle, Lifestyle, Lifestyle”
From the very moment you drive down the tree lined entrance of this fastidiously presented property, you get an overwhelming sense of pride. Set on 2 manicured yet manageable acres (approx.), made up of 2 paddocks, both with day boxes for the pony and the other a chook yard, vegie patch and a dam, this one has everything ready for its new family to move in and enjoy
The main residence is a large 4 bedroom, 2 bathroom home with a brand new kitchen, Falcon stove, dishwasher, beautiful timber benches and ample cabinetry.
The adjacent dining area looks out over the rear paddock with French doors leading out to the deck that is designed for year round use thanks to the bull-nose veranda surrounding the entire home, an outdoor area with pergola a few steps down from the deck is ideal to sit back and enjoy the country air.
A spacious living area is to be found at the heart of the home with wood fire heating and split system heating/cooling to ensure year round comfort. Stylish timber flooring and neutral décor, allows the new owner to accessories to their own taste.
Branching off from the living room is a huge master bedroom with sliding doors leading out to the front deck, built-in robes and ensuite featuring a corner spa, an adjacent walk in robe/dressing room is also available for further convenience. The remaining 3 bedrooms are all larger than average, 2 with built-in robes and are serviced by a bright and spacious family bathroom.
Situated well back from the road the property offers privacy and seclusion along with low power bills thanks to the 3.5kw 16 panel solar system.
The handyman will love the large shed able to easily accommodate 4 cars with concrete floor, and power.
On the side of the shed are 2 stables, with a wood shed at the rear.
This delightful home is a pleasure to represent and is a credit to its current owners who have lovingly maintained and presented her for sale.

Air Conditioning

Toilets: 2
Built-In Wardrobes, Close to Schools, Close to Shops, Close to Transport, Fireplace(s)
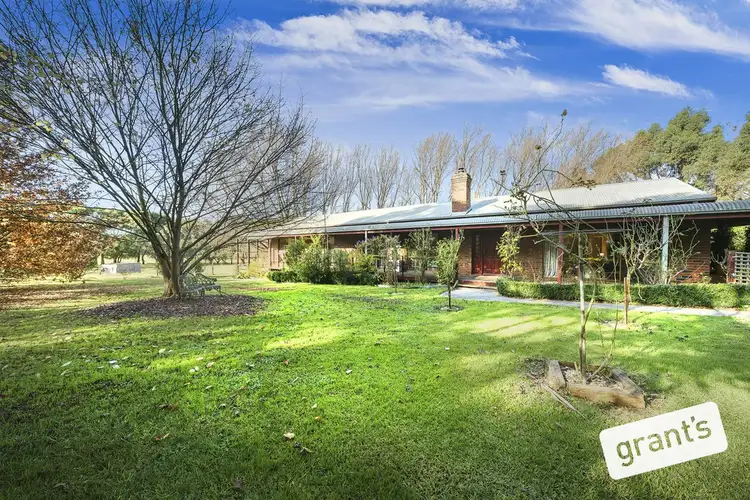
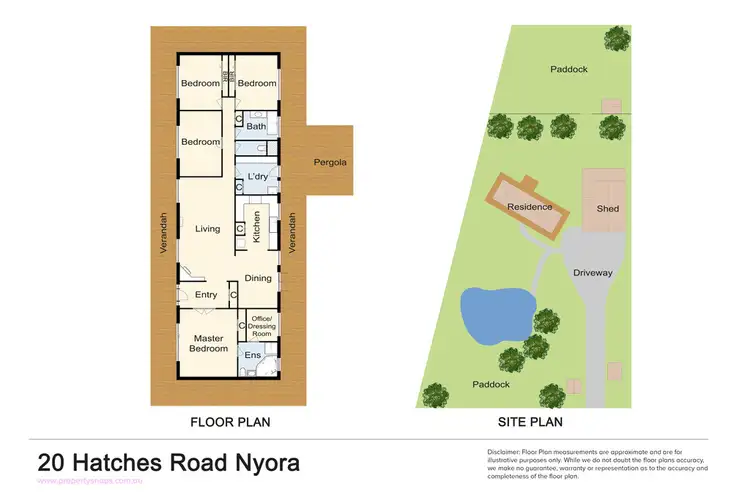

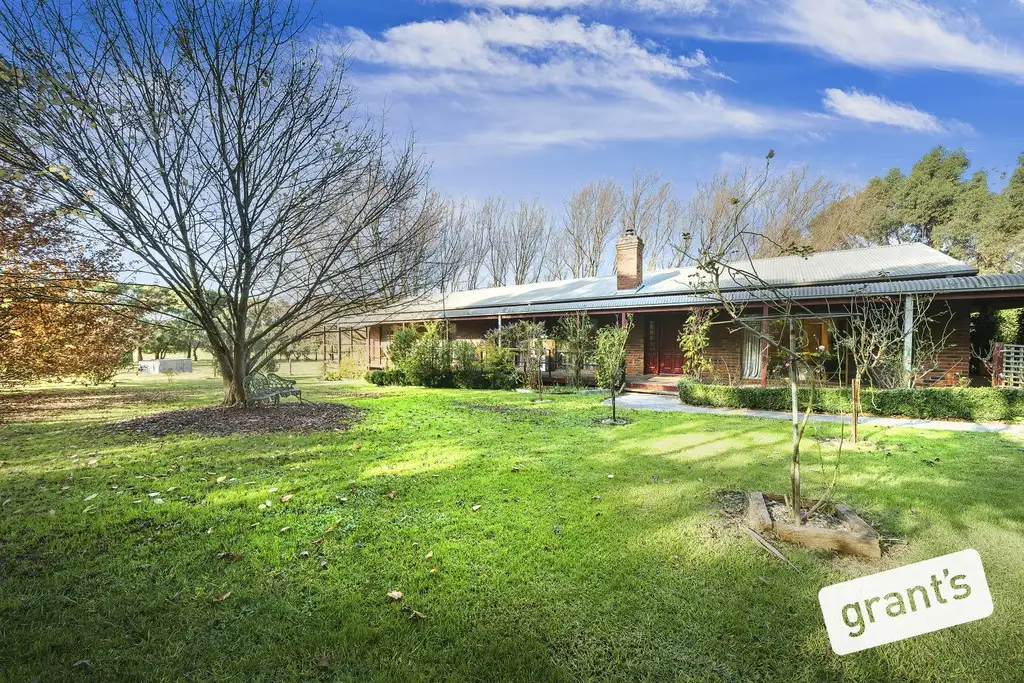


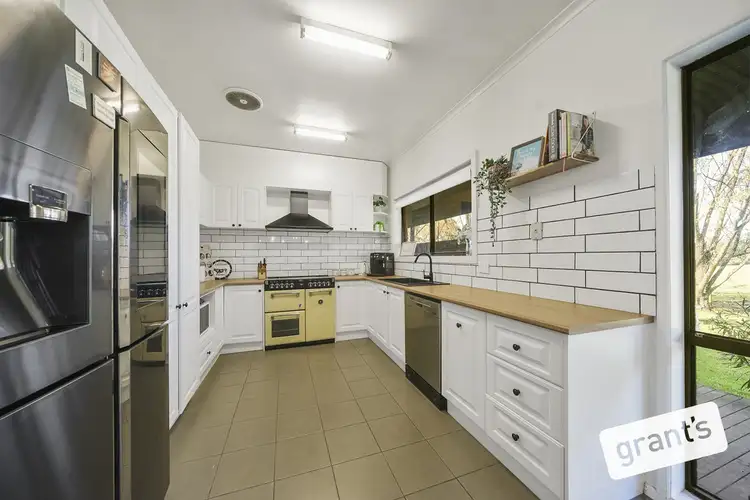
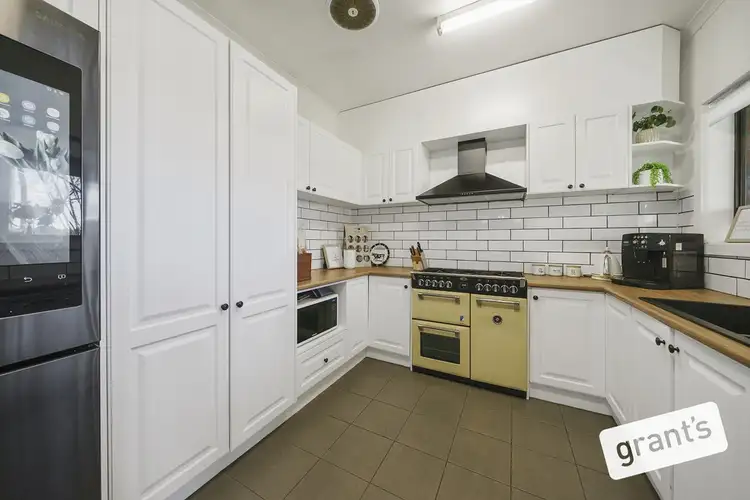
 View more
View more View more
View more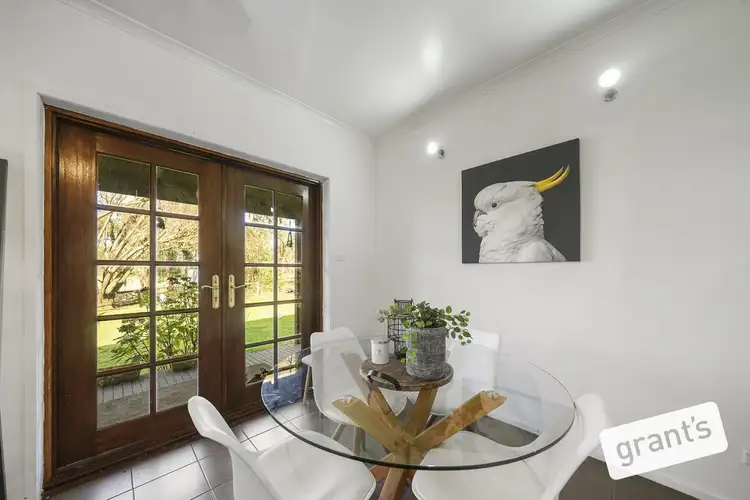 View more
View more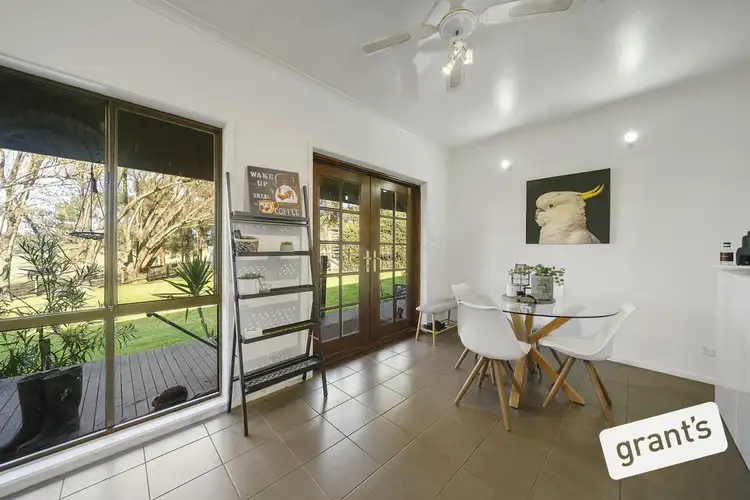 View more
View more
