Price Undisclosed
4 Bed • 3 Bath • 2 Car • 870m²
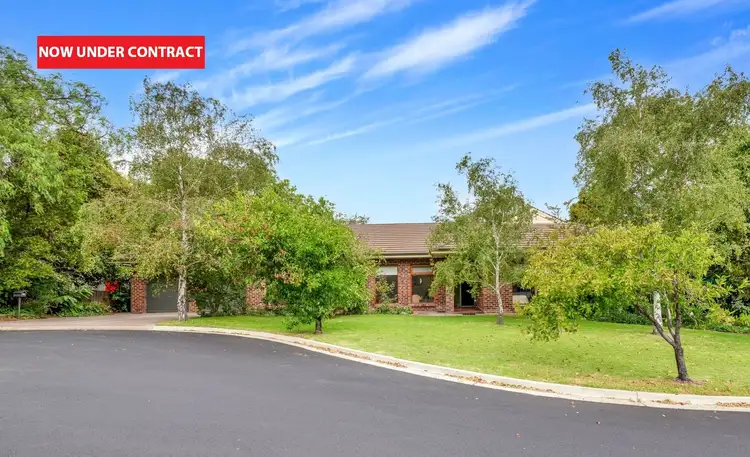

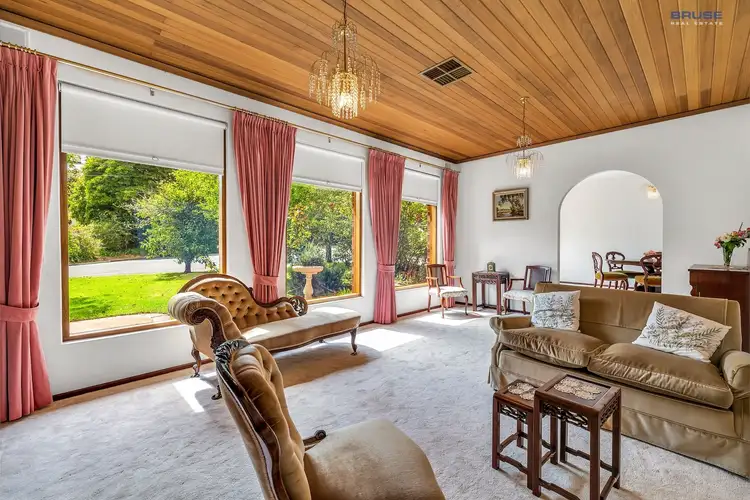
+19
Sold
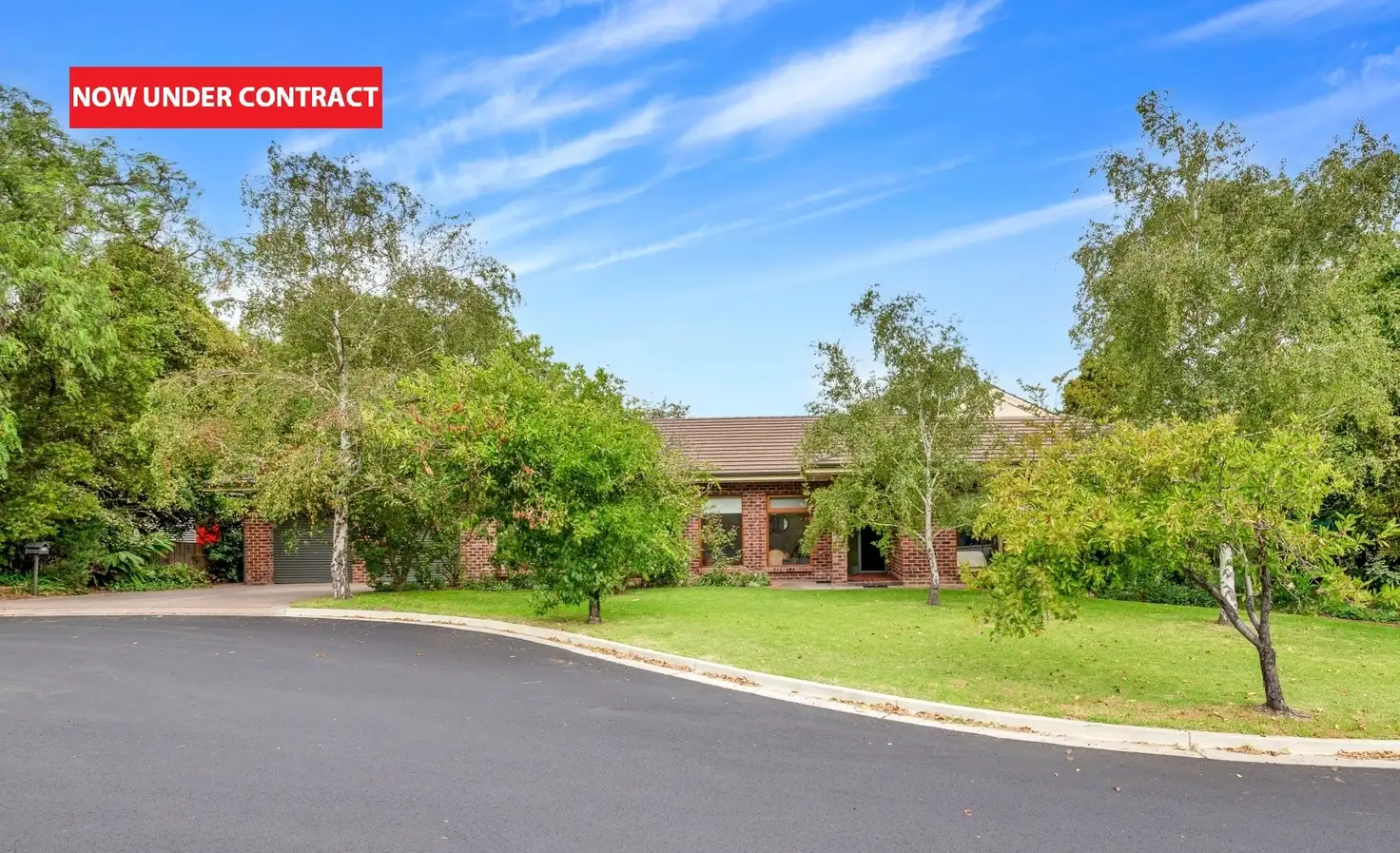


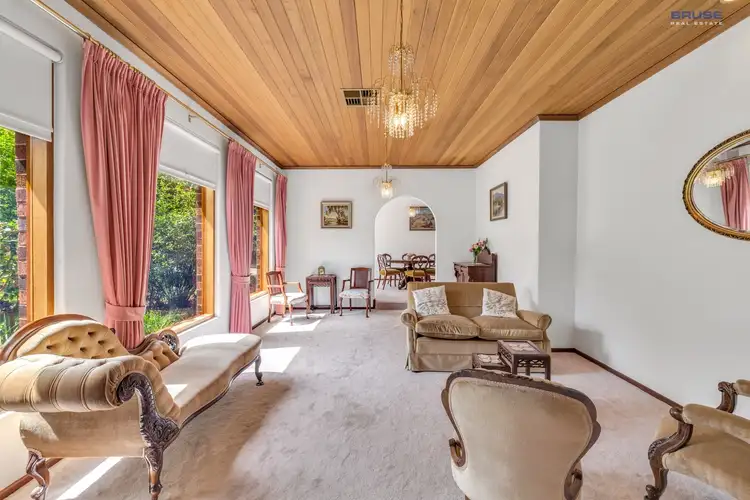
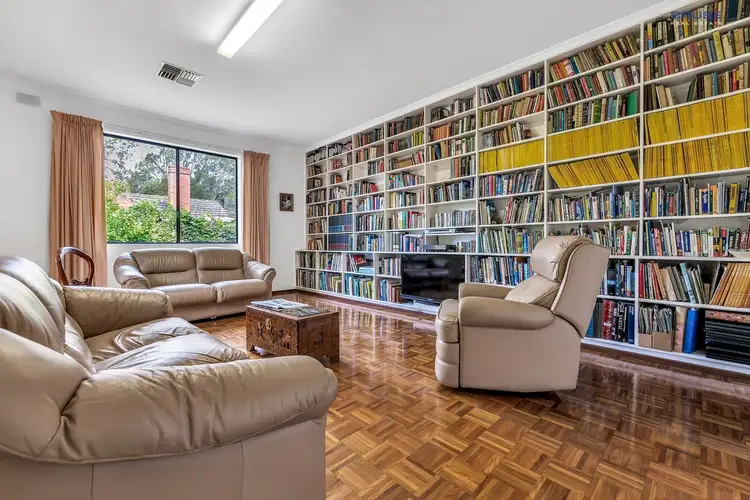
+17
Sold
20 Hay Street, Walkerville SA 5081
Copy address
Price Undisclosed
- 4Bed
- 3Bath
- 2 Car
- 870m²
House Sold on Thu 26 Mar, 2020
What's around Hay Street
House description
“Amazing opportunity for buyers seeking to live in wonderful Walkerville in a street/cul de sac well known as one of the best streets in Walkerville.”
Land details
Area: 870m²
Interactive media & resources
What's around Hay Street
 View more
View more View more
View more View more
View more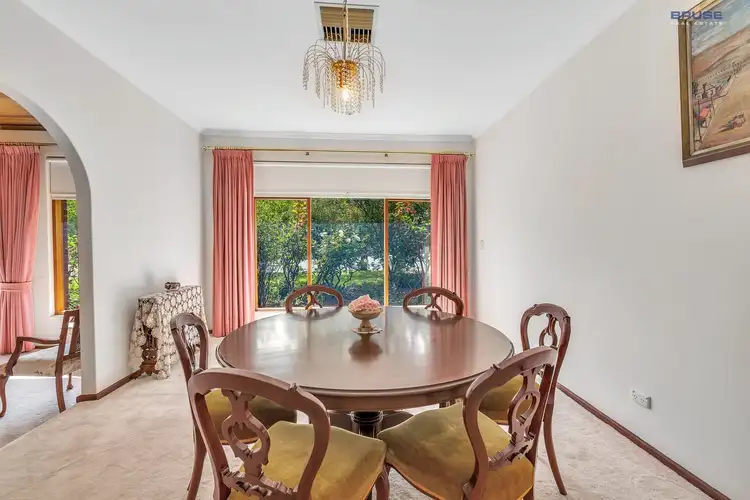 View more
View moreContact the real estate agent

Bevan Bruse
Bruse Real Estate
0Not yet rated
Send an enquiry
This property has been sold
But you can still contact the agent20 Hay Street, Walkerville SA 5081
Nearby schools in and around Walkerville, SA
Top reviews by locals of Walkerville, SA 5081
Discover what it's like to live in Walkerville before you inspect or move.
Discussions in Walkerville, SA
Wondering what the latest hot topics are in Walkerville, South Australia?
Similar Houses for sale in Walkerville, SA 5081
Properties for sale in nearby suburbs
Report Listing
