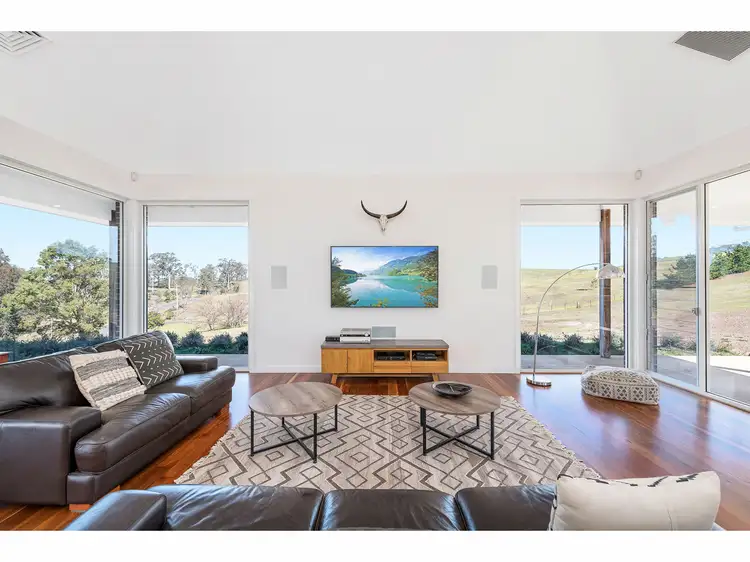Wow! What can be said about 20 Hayters Lane other than it simply exceeds all expectations. This is a luxury home, pure and simple, and it comes with a slew of custom-built upgrades, inclusions, and extras all aimed at improving your quality of life to the highest of standards. Whilst the house itself is magnificent, you also have an enormous 5-acre property for all your lifestyle needs, and the absolutely gorgeous area of Werombi to call your home. Werombi is a stunning rural area, dense in nature and rich in its peaceful, family-life atmosphere, yet it is not so far from places such as Camden to be considered isolated. If you want to leave the stress of city life behind and embrace a future in which your family’s quality of life is all that matters, then 20 Hayters Lane is the home for you.
Exceptionally tall ceilings, gorgeous hardwood timber floors and extra-long hallways are the first indicators of 20 Hayters’ superiority. You will be immediately blown away, upon entry, by the gorgeous feature views of the backyard and pool directly from the front door – you'll be sure to have newcomers gasping whenever you invite them over. To your right and a step down from the entrance, a study/relaxation room with plenty of space, which will serve well as a space to sit back and enjoy a cup of tea alone. From here you’ve got two choices – left to kitchen and dining, or right to the bedrooms, theatre as well as garage.
The open plan kitchen, dining and living spaces completely dominate the left half of the house, and honestly, you’ve never seen anything like it. Gorgeous vaulted ceilings, ducted air conditioning and ceiling fans, a large fireplace, and glass windows all around provide for an intensely free, open atmosphere. An enormous Caesarstone waterfall island benchtop with slow close timber shaker cabinetry, twin basins, and additional storage options provide all the space you could need. Additionally, you’ll find twin in-built Smeg ovens & dishwasher, and if this wasn’t enough there is a second butler’s kitchen attached to the main. The butler’s kitchen is large enough in its own right, and features an in-built Smeg dishwasher, oven, and 900mm flat stove top, as well as double fridge space with plumbing, and its own combination of shaker and display cabinetry.
Just past the kitchen you’ll be able to step out into the large covered and paved alfresco entertainment area, which comes with a BBQ space and ceiling fan for comfort, whilst also providing amazing views of the countryside. This area leads right to the houses stunning pool, which serves as a centre point for all sections of the house. The 2-part pool and spa features travertine tiling all around with a large amount of poolside area to relax or sunbathe in, as well as aesthetic glass fencing and direct access to all parts of the house.
The other half of the house contains all sleeping and entertainment arrangements. Along the hallway you’ll find a kids entertainment space with in-built study nook and plenty of shelving. Further up, access to the spacious laundry with side access and double walk in linens, and the triple remote-controlled garage, which comes with drive through access, extra wall sockets, and enough space for work benches, shelving, and other additions. The theatre room as particularly stunning, as it comes fully carpeted and insulated, with aesthetic, mood-setting wall painting and ceiling lighting, proper two-tiered theater-style seating and huge wall space for a projector screen. This portion of the house is also supplied by the main bathroom, which comes upgraded and fully equipped with floor to ceiling tiling, an elevated, freestanding bathtub, large vanity and dual doors to toilet and shower areas for extra privacy.
Bedrooms one and two feature fresh carpet, ceiling fans and ducted air conditioning, and a double built-in. Bedroom two additionally features a double walk-in wardrobe and attached ensuite, which comes with floor to ceiling tiling, a large Caesarstone vanity, a corner shower with feature wall tiling and in-built wall niche, as well as an extra-large shower head with hose attachment. The master bedroom is ridiculously exceptional. It features a coffered ceiling and curtains all around, as well as views and access to the pool, large walk-in wardrobe with plenty of storage variety. What really makes the master shine, however, is the enormous ensuite attached to it. It features a his & hers vanity with twin basins and separate storage options, a his & hers dual connected shower with extra-large shower heads, hose attachments and wall niches, as well as a stunning elevated, freestanding window side bathtub with features views all around.
You have not experience luxury until you’ve seen 20 Hayters Lane. This is the kind of home you’ll be bragging about for the rest of your life, because every day is a reminder of the excellent decision you’ve made. Call McLaren immediately, because this one won't last long.
Other features include:
• Land size – 5 acres
• Bluetooth audio system throughout
• Heated spa/pool system
• Control 4 Home automation theatre
• Remote blinds from phone app
• Intercom & electric gate system
• VRV air conditioning system & custom installed aircon grills
• Alarm & CCTV systems
• Ducted vacuum & upgraded doors
Disclaimer:
All information contained herein is gathered from sources we deem to be reliable. However, we cannot guarantee its accuracy and interested persons should rely on their own enquiries.









 View more
View more View more
View more View more
View more View more
View more

