Price Undisclosed
0 Bed • 0 Bath • 0 Car
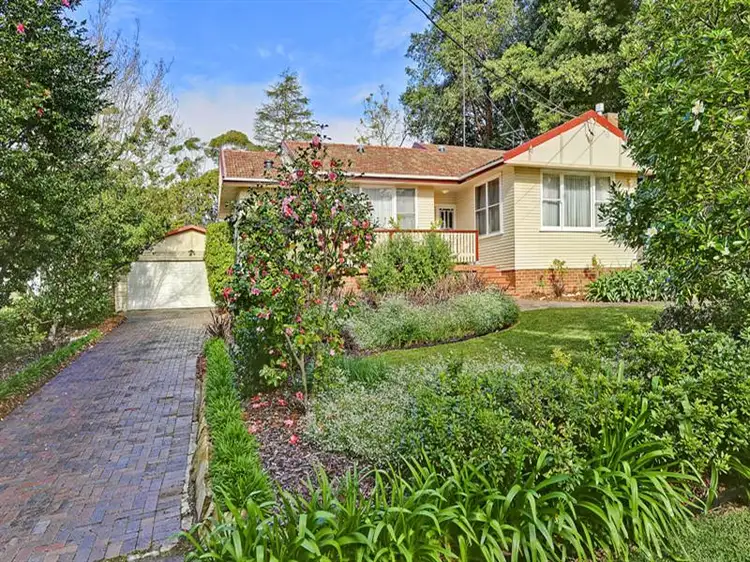
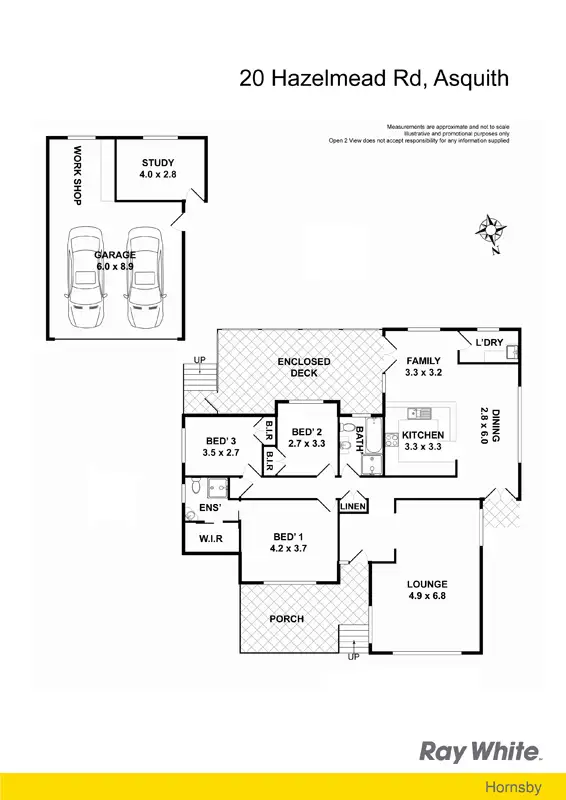
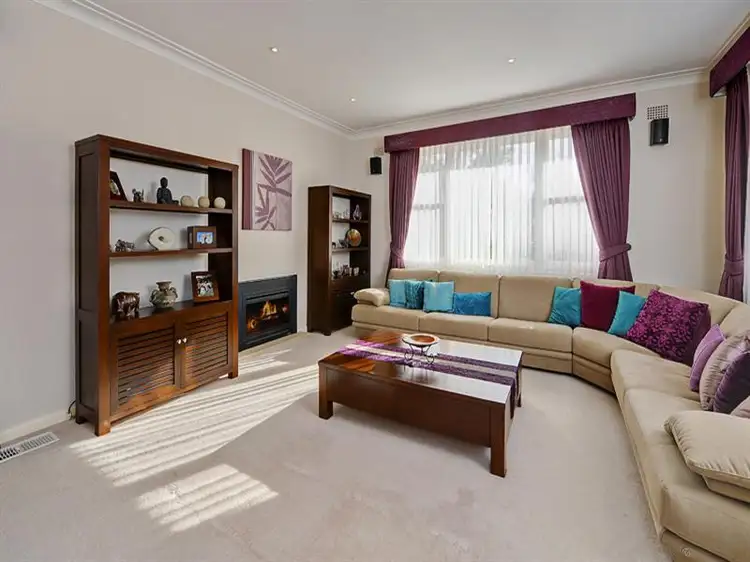
+8
Sold
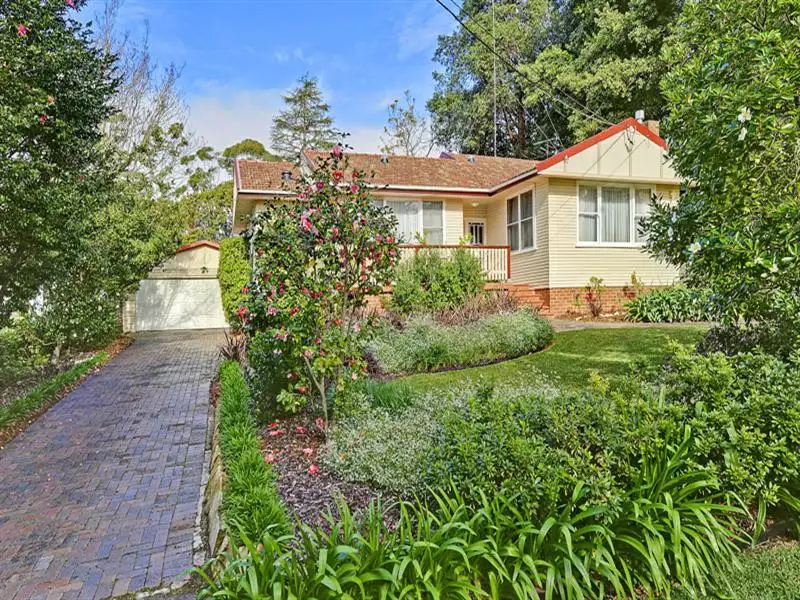


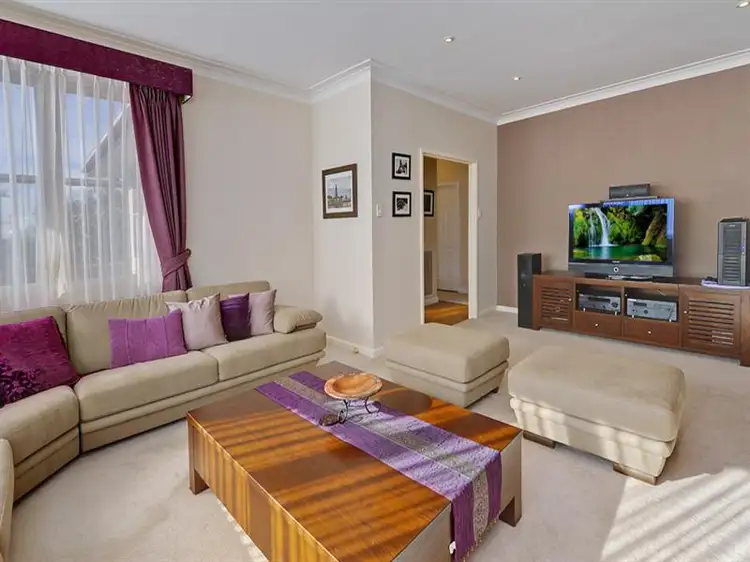
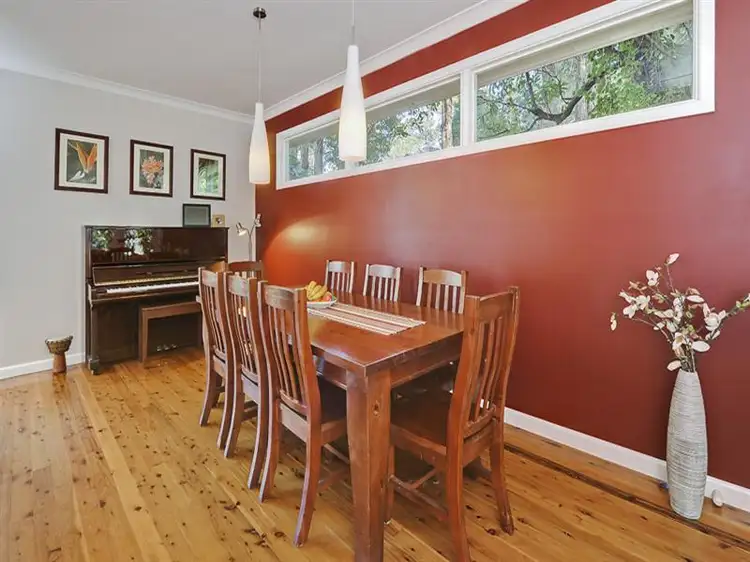
+6
Sold
20 Hazelmead Rd, Asquith NSW
Copy address
Price Undisclosed
- 0Bed
- 0Bath
- 0 Car
House Sold
What's around Hazelmead Rd
House description
“SOLD by Tim Latham and Jaime Garrick”
Interactive media & resources
What's around Hazelmead Rd
 View more
View more View more
View more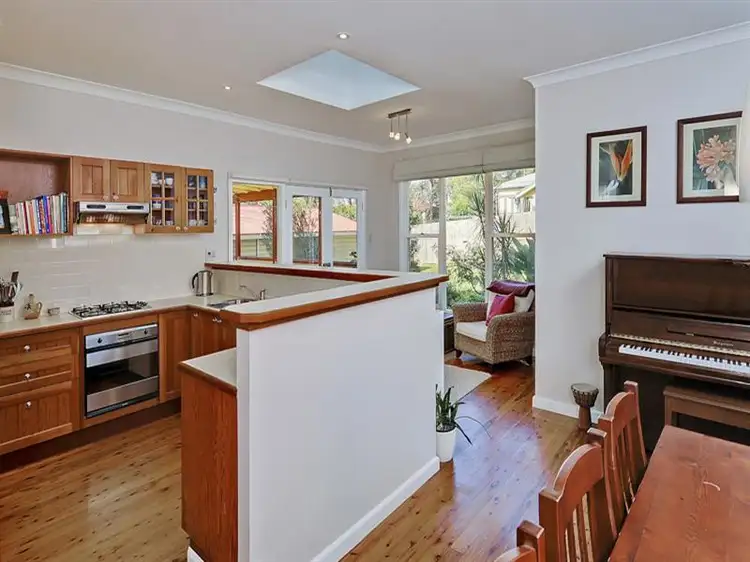 View more
View more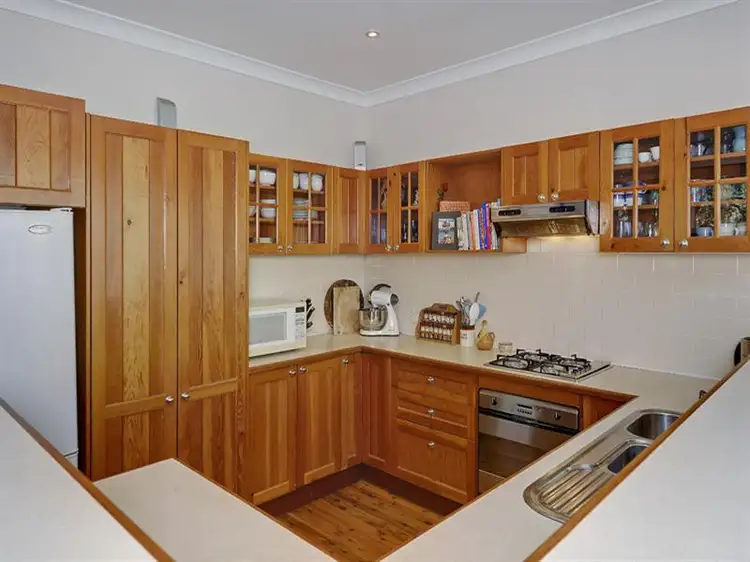 View more
View moreContact the real estate agent
Nearby schools in and around Asquith, NSW
Top reviews by locals of Asquith, NSW null
Discover what it's like to live in Asquith before you inspect or move.
Discussions in Asquith, NSW
Wondering what the latest hot topics are in Asquith, New South Wales?
Similar Houses for sale in Asquith, NSW null
Properties for sale in nearby suburbs
Report Listing

