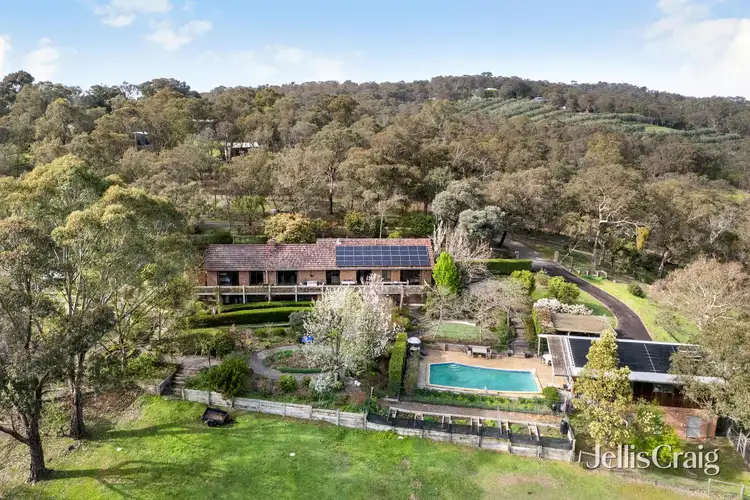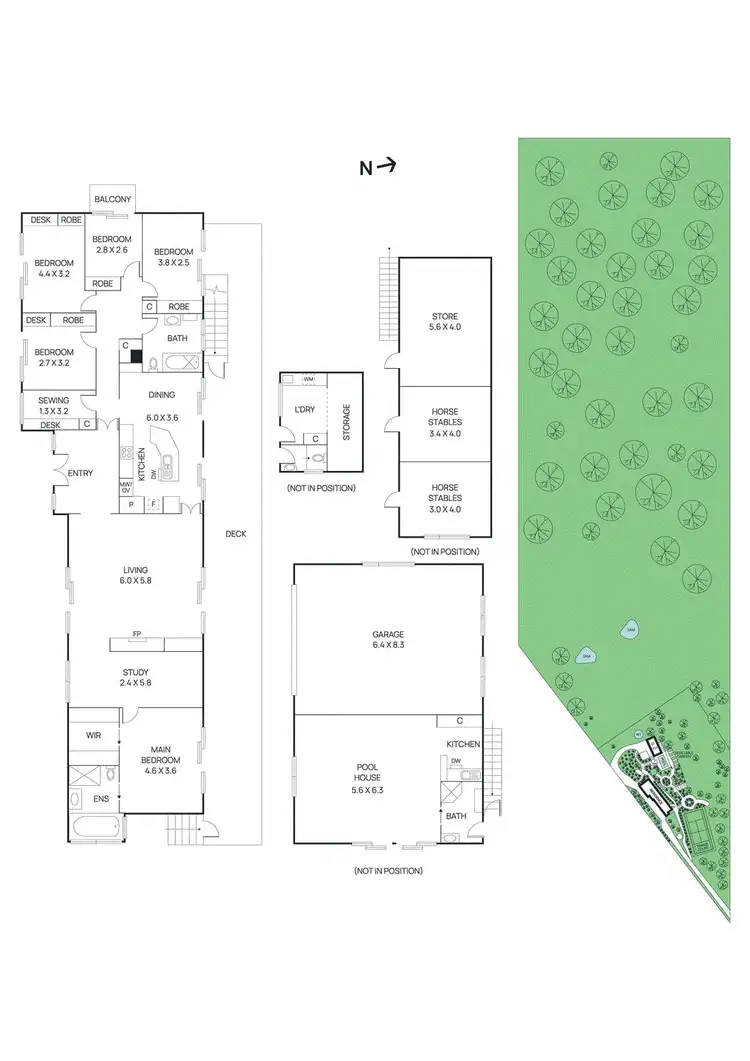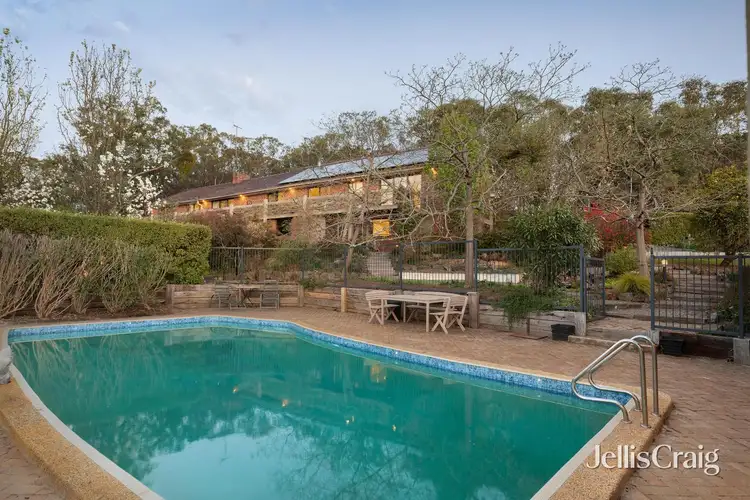EXPRESSIONS OF INTEREST CLOSING TUESDAY, 28TH OCTOBER AT 5PM (UNLESS SOLD PRIOR)
Jellis Craig. Superbly positioned on a quiet and private road just a short drive to Hurstbridge’s cafes, eateries, shops, schools, and station, this clinker brick classic on a magnificent 17 acres (approx.) delivers warm and welcoming spaces that are in total harmony with their surroundings!
Set on a comfortable single level and oriented to ensure every window frames a stunning rural or garden outlook, the light-filled interior introduces a spacious lounge-dining area that spans the entire width of the house, complemented by a meals space integrating a Bosch-equipped, stone-finished kitchen.
Complete with a walk-in robe and a luxurious, fully tiled ensuite featuring a frameless shower and a spa bath in a private garden window, the main bedroom opens to the deck and enjoys the peace and privacy of thoughtful zoning away from the four remaining bedrooms. Two enjoy deck access, two open to the garden, and all share a designer-detailed family bathroom. A large home office provides space for those working from home or a wonderful parental retreat.
Complementing the main house is a poolside summer house or all year round retreat commonly known as the rumpus room. Opening to the heated pool, set under soaring ceilings and featuring a kitchenette and full bathroom, it's the place for summer fun, and would work just as well as guest accommodation if desired. Along with the pool is a full-size tennis court, complete with a gazebo for shade between sets.
Integrated under the house is a storage space with racking for the wine collection. A remote double garage with shelving and workbenches, along with a double carport, provides plenty of space for the family's fleet.
Tucked under the garage is stable and a tack room (or two stables if required). Complementing a manège, the large pony paddock sits within established boundary fencing, allowing buyers the flexibility to introduce more paddocks if desired.
The list of further extras includes a 9.9kW solar array, split system unit, ducted heating, a fitted laundry, two dams, return driveway and town water supplemented by water tanks (70,000 litres).








 View more
View more View more
View more View more
View more View more
View more
