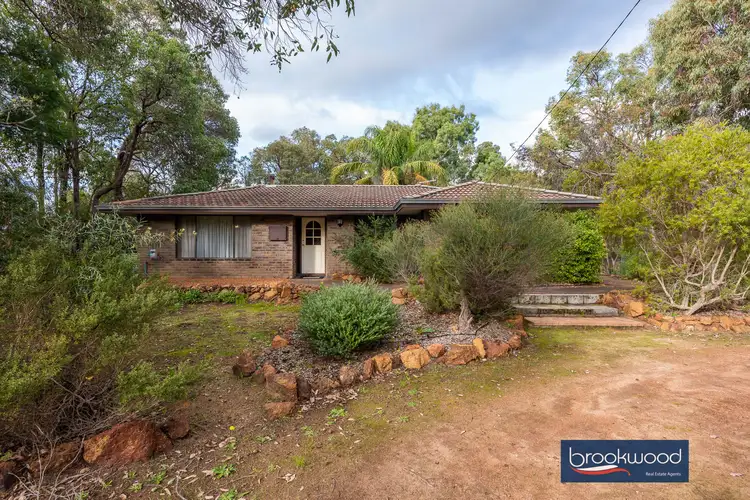Price Undisclosed
3 Bed • 1 Bath • 0 Car • 2028m²




+18
Sold





+16
Sold
20 Hefron Street, Mount Helena WA 6082
Copy address
Price Undisclosed
- 3Bed
- 1Bath
- 0 Car
- 2028m²
House Sold on Wed 15 Jun, 2022
What's around Hefron Street
House description
“DREAM BIG”
Land details
Area: 2028m²
What's around Hefron Street
 View more
View more View more
View more View more
View more View more
View moreContact the real estate agent


Cara Spiteri
Brookwood Realty Mundaring
0Not yet rated
Send an enquiry
This property has been sold
But you can still contact the agent20 Hefron Street, Mount Helena WA 6082
Nearby schools in and around Mount Helena, WA
Top reviews by locals of Mount Helena, WA 6082
Discover what it's like to live in Mount Helena before you inspect or move.
Discussions in Mount Helena, WA
Wondering what the latest hot topics are in Mount Helena, Western Australia?
Other properties from Brookwood Realty Mundaring
Properties for sale in nearby suburbs
Report Listing
