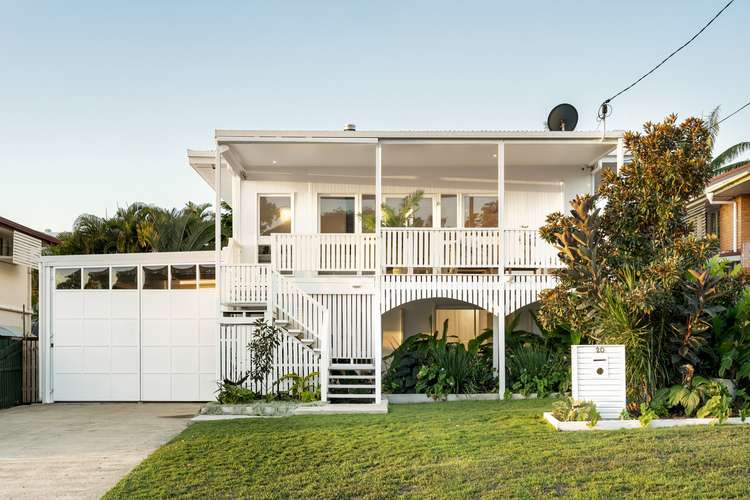Offers Over $1,699,000
4 Bed • 2 Bath • 4 Car • 708m²
New








20 Herne Road, Scarborough QLD 4020
Offers Over $1,699,000
- 4Bed
- 2Bath
- 4 Car
- 708m²
House for sale40 days on Homely
Home loan calculator
The monthly estimated repayment is calculated based on:
Listed display price: the price that the agent(s) want displayed on their listed property. If a range, the lowest value will be ultised
Suburb median listed price: the middle value of listed prices for all listings currently for sale in that same suburb
National median listed price: the middle value of listed prices for all listings currently for sale nationally
Note: The median price is just a guide and may not reflect the value of this property.
What's around Herne Road
House description
“Luxury Resort Living: Your Dream Home Awaits!”
Step into luxury at 20 Herne Road, Scarborough - where every detail has been meticulously crafted to offer you the ultimate living experience. Recently renovated and boasting modern amenities, this home promises to steal your heart from the moment you arrive.
Ascend to the upper level, where the heart of the home lies; the combined kitchen, living and dining area. The kitchen is a chef's paradise, featuring stone benchtops, breakfast bar seating, a deluxe six-burner gas stove, oven, integrated dishwasher and plenty of storage options. With gold hardware finishings and sleek LED shadow lighting under the benches, it adds another layer of sophistication to this home. Adjacent, the dining and living space welcomes you with high ceilings, abundant natural light and a cosy wood fireplace, ensuring warmth and ambiance year-round.
Step outside onto one of the two upper deck alfresco areas and be greeted by panoramic views of the Scarborough waterfront. The backyard beckons with its 21kw heated inground saltwater pool, outdoor hot/cold shower, outdoor cabana with a built-in kitchen with power and water, inground stone fire pit and Astroturf lawn - perfect for outdoor gatherings and leisurely days in the sun.
On the lower level, discover the master retreat, complete with a spacious walk-in robe/ dressing room with built in cabinetry and makeup vanity area, which leads to the opulent ensuite featuring a walk-in shower with his and hers shower heads, basin, arched mirror vanity and toilet. Upon this level is the home's media room, boasting an amazing built-in bar, with built in 3 door bar fridges, 120 bottle wine cellar and glass hanging racks.
The upper level homes the 3 remainder of bedrooms, one with a built-in robe, the other with a walk-in robe, and one having access to the back outdoor alfresco area; all are equipped with split system air conditioning and ceiling fans. Located conveniently nearby is the main bathroom, offering a haven for relaxation, equipped with a bathtub, walk-in shower, basin with dual vanity and separate toilet.
Additional features include split system air conditioning throughout, 13kw solar system, generous under-deck storage space, external security cameras and a 4-car carport fitted with automatic opening swing doors and an insulated panel roof with a 3.1m ceiling height to fit caravan/boat - all while having access to the home's laundry/mudroom for an added layer of convenience.
Features of the magnificent home include:
• 4 Bedrooms
• 2 Bathrooms
• 4 Car carport w/automatic swing doors
• Carport is 3.1 m high w/ insulated panel roof
• Combined kitchen, living and dining area
• Kitchen w/ stone benchtops, quality appliances and finishes
• Master bedroom w/ walk in robe/dressing room & ensuite
• Wood fireplace
• x2 entertainment decks
• Inground, salt water, 21kw heated pool
• Outdoor shower
• Outdoor cabana w/ kitchen
• Inground fire pit
• Astroturfed backyard
• Under-deck storage
• Keyless touchpad front entry doors
• Laundry
• Mudroom
• 13 kw Northern aspect solar system
• Media room
• Panoramic water views
• Quiet location
• Reticulation system grassed area of backyard
• 17,000 ltr/hr back up drainage pump system
• Starlink dish
• Close to local shops, cafés and eateries
• Newly renovated and upgraded home
Don't miss the opportunity to elevate your lifestyle at 20 Herne Road - where luxury meets functionality in a setting that feels like home.
Land details
Property video
Can't inspect the property in person? See what's inside in the video tour.
What's around Herne Road
Inspection times
 View more
View more View more
View more View more
View more View more
View moreContact the real estate agent

Jess Culling
Ray White - Newport
Send an enquiry

Nearby schools in and around Scarborough, QLD
Top reviews by locals of Scarborough, QLD 4020
Discover what it's like to live in Scarborough before you inspect or move.
Discussions in Scarborough, QLD
Wondering what the latest hot topics are in Scarborough, Queensland?
Similar Houses for sale in Scarborough, QLD 4020
Properties for sale in nearby suburbs
- 4
- 2
- 4
- 708m²