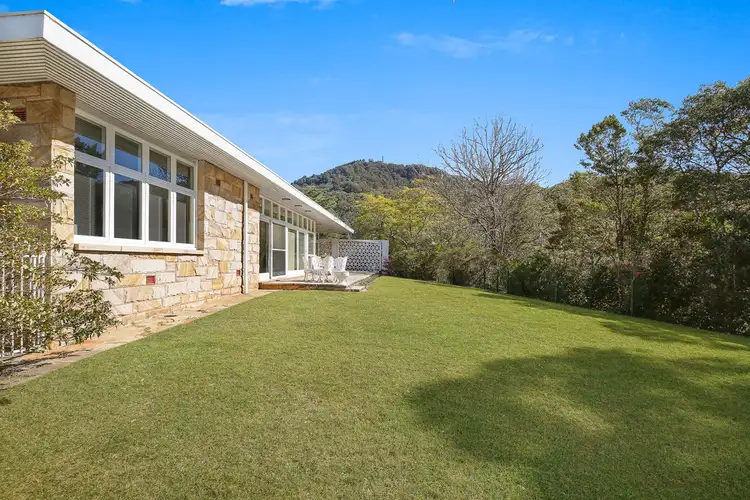“SOLD PRIOR TO AUCTION - OPEN HOME CANCELLED”
"Jade Gates" Circa 1953
In the one family for over 65 years, and offered for sale for the first time...
This architect designed sandstone home with coastal and city views on a level elevated plateau, as part of an approximate 1.8 acre bushland allotment, is truly a rare find.
From the sandstone and wrought iron front gates, over the red gravel drive that leads to the portico entry you will be overcome by a feeling of anticipation about what is in store! Not a large home by today's standards, but the charm and elegance of a bygone era is evident the moment you enter.
The centrepiece of this open floor plan is the floor to ceiling, two-way sandstone fireplace, that has the living, dining and lounge as surrounds and the full length glass sliding doors opening onto the sunny north facing alfresco area and garden.
The upgraded Tasmanian Oak kitchen has popular island bar, a walk-in pantry and large stainless steel oven that the best chef in the world would be proud of. A versatile internal laundry/utility room plus separate W.C. completes the Eastern Wing.
The Western Wing offers two double sized bedrooms, master with walk-in robe, both opening to the expansive sunny outdoor area.
The tiled family bathroom has separate W.C., there is a study alcove and cloakroom adjacent to the entry foyer. All of this as well as ducted air conditioning!
As well as a gated tandem carport offering undercover access to the front door, there is the oversized 53m2 double drive-through garage with miles of storage space. There is an additional parking pad for a boat or caravan.
The perimeter of the garden surrounds are fully fenced making it ideal for children and pets to play safely on the expanse of lawn surrounding the home.
Solar panels are located on the terracotta tiled roof helping keep electricity bills down.
In a location that offers close proximity to Wollongong University and a short drive to beaches and the CBD, with easy access to main feeder roads north towards Sydney or South to Kiama and beyond, "Jade Gates" presents a myriad of possibilities.
Enjoy this much loved home as is, extend laterally or upwards in the future, or consider construction of a second dwelling (subject to council approval).
An opportunity to acquire a home like no other. We hope to meet you at one of our "Open Homes" or during an arranged inspection (minimum 24 hours' notice please).
Council Rates: $2,528.09 Per Annum
All sizes and boundary lines quoted/displayed are approximate only.
Building and Pest Inspection report available upon request.

Toilets: 2
Built-In Wardrobes, Close to Schools, Close to Shops, Close to Transport, Fireplace(s)








 View more
View more View more
View more View more
View more View more
View more
