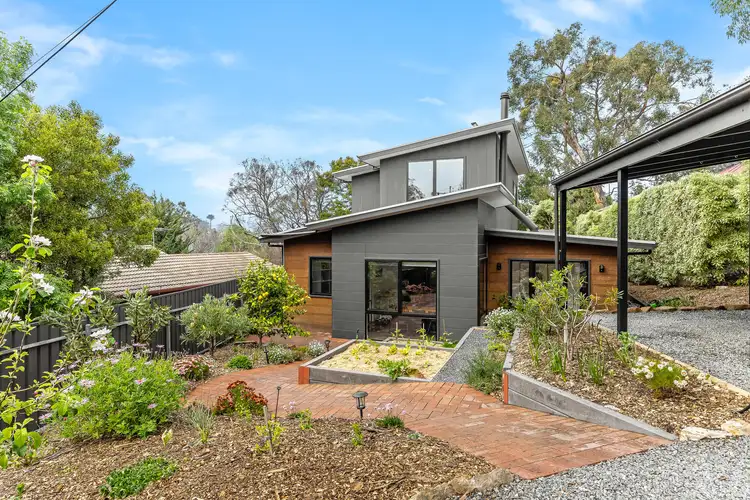Every detail of this recently completed home has been thoughtfully designed - from its energy-efficient features and quality finishes to the seamless flow between open-plan living spaces and outdoor entertaining. The light-filled kitchen sits at the heart of the home, overlooking the dining and family areas, while four spacious bedrooms – including a private master suite – offer the perfect balance of comfort and functionality.
Surrounded by the tranquillity of Bridgewater's leafy streets and just moments from local cafés, schools, and transport, this is a home where modern design meets relaxed Hills living
Specifications:
CT / 6161/37
Council / Adelaide Hills
Perched on the hillside, 20 Hill View Road is the escape you've been searching for - modern, sculptural, and entirely at one with its landscape.
From layered cladding and timber façade, to an angular roofline that mirrors the slope, the exterior makes a commanding impression.
Inside, an open-plan living area strikes a perfect balance of form and function. Soaring square-set ceilings and polished concrete floors set the tone, while walls of glass draw the garden inward, creating zones to gather, entertain, or simply unwind beside the combustion fire.
A chef's kitchen takes centre stage with timber-look benchtops, contrast cabinetry, wide gas cooker, and full butler's pantry, all designed to make cooking and hosting seamless.
Accommodation unfolds over two thoughtful levels. Downstairs, two generous bedrooms and a family bathroom with freestanding tub create a calm retreat for guests or kids. Upstairs, the layout lifts again, with a secondary living zone offering flexibility as a media room or fourth bedroom, while the main suite combines walk-through robe with dual-access ensuite for the ultimate retreat.
A series of outdoor zones complete the picture, from a paved terrace for long lunches, to a top lawn and cubby house for play, shed for projects, street library for community, and firepit zone made for stargazing. Beyond, tiered veggie beds and fruit trees create a backyard where barefoot afternoons and garden harvests unfold naturally.
Positioned in a quiet pocket just minutes from Bridgewater's heart, you're within easy reach of cafes, shops, the beloved Bridgewater Inn, and walking distance to Bridgewater Primary. Zoned for Heathfield High, easily connected to private schools, and with world-class cellar doors and trails moments away, it's a setting that turns every weekend into an escape.
Design-led, light-filled, and utterly at home in the Adelaide Hills – make your next chapter the best one yet.
More to love:
• C2021 build on generous 844sqm allotment
• Single carport and additional off-street parking on gravel drive
• Combustion heater to living
• Split system air conditioning to main bedroom
• Ceiling fans
• Down and pendant lighting
• Polished concrete floors, with plush carpets to upper floor
• Separate laundry with exterior access
• High-end bathrooms with rainfall showers, wall hung vanities, and matte black tapware
• Rainwater tank
Zoning / RuN
Built / 2021
Land / 844m2 (approx)
Frontage / 9.43m
Council Rates / $2753.32pa
Emergency Services Levy / $169.95pa
SA Water / $285.22pq
Estimated rental assessment / $790 - $860 per week / Written rental assessment can be provided upon request
Nearby Schools / Bridgewater P.S, Aldgate P.S, Stirling East P.S, Heathfield H.S,
Disclaimer: All information provided has been obtained from sources we believe to be accurate, however, we cannot guarantee the information is accurate and we accept no liability for any errors or omissions (including but not limited to a property's land size, floor plans and size, building age and condition). Interested parties should make their own enquiries and obtain their own legal and financial advice. Should this property be scheduled for auction, the Vendor's Statement may be inspected at any Harris Real Estate office for 3 consecutive business days immediately preceding the auction and at the auction for 30 minutes before it starts. RLA | 343103








 View more
View more View more
View more View more
View more View more
View more
