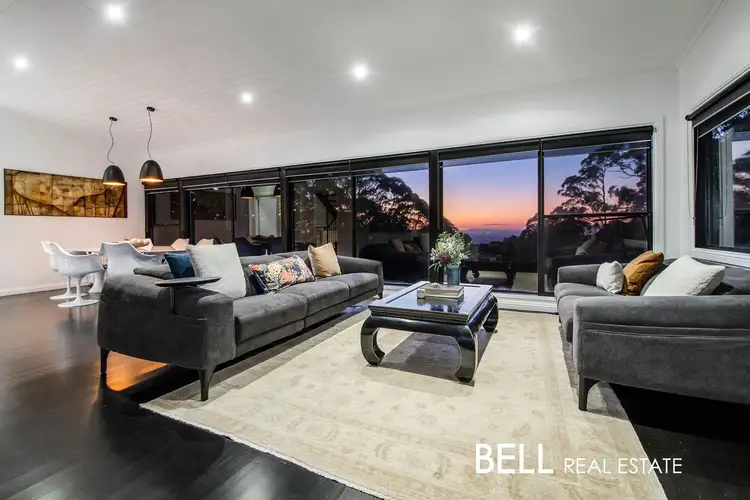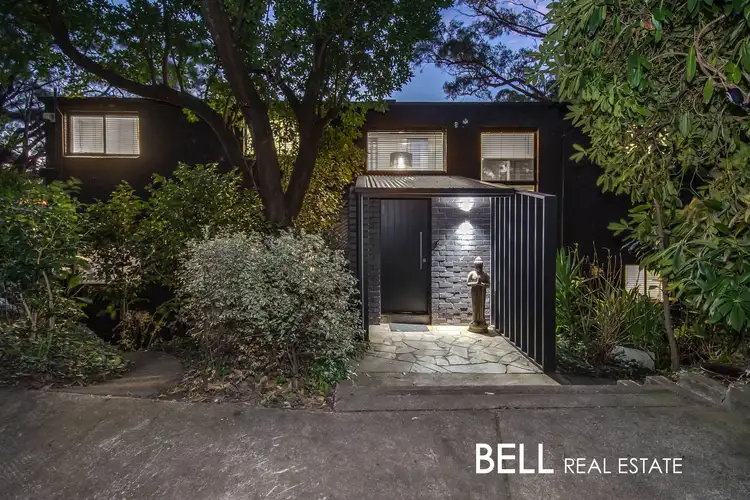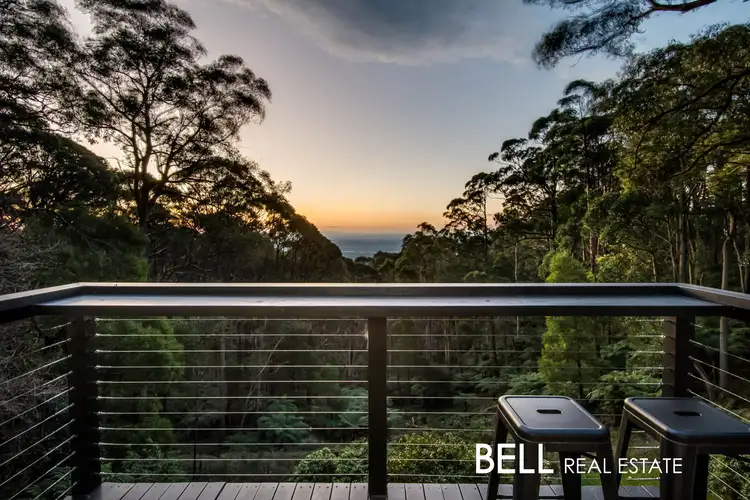Price Undisclosed
5 Bed • 2 Bath • 6 Car • 2112m²



+33
Sold





+31
Sold
20 Hilton Road, Ferny Creek VIC 3786
Copy address
Price Undisclosed
What's around Hilton Road
House description
““Klavier" NY Style Warehouse @ Hilton”
Property features
Other features
Built-in RobesLand details
Area: 2112m²
Documents
Statement of Information: View
Property video
Can't inspect the property in person? See what's inside in the video tour.
Interactive media & resources
What's around Hilton Road
 View more
View more View more
View more View more
View more View more
View moreContact the real estate agent

Corinne Sukroo
Bell Real Estate - Olinda
0Not yet rated
Send an enquiry
This property has been sold
But you can still contact the agent20 Hilton Road, Ferny Creek VIC 3786
Nearby schools in and around Ferny Creek, VIC
Top reviews by locals of Ferny Creek, VIC 3786
Discover what it's like to live in Ferny Creek before you inspect or move.
Discussions in Ferny Creek, VIC
Wondering what the latest hot topics are in Ferny Creek, Victoria?
Similar Houses for sale in Ferny Creek, VIC 3786
Properties for sale in nearby suburbs
Report Listing
